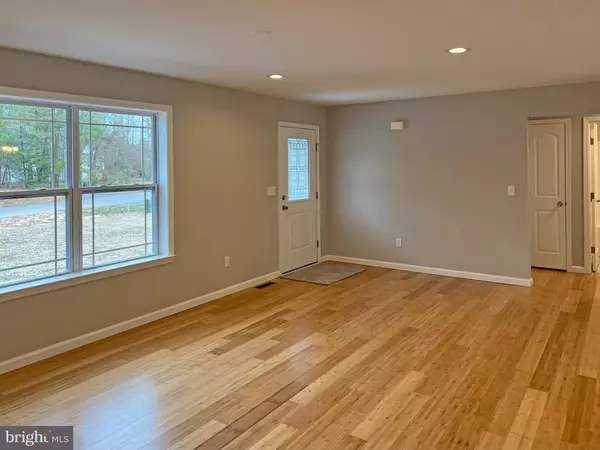$420,600
$419,900
0.2%For more information regarding the value of a property, please contact us for a free consultation.
29935 W RANDOR DR Milton, DE 19968
3 Beds
2 Baths
1,506 SqFt
Key Details
Sold Price $420,600
Property Type Single Family Home
Sub Type Detached
Listing Status Sold
Purchase Type For Sale
Square Footage 1,506 sqft
Price per Sqft $279
Subdivision Overbrook Shores
MLS Listing ID DESU2013366
Sold Date 04/11/22
Style Contemporary,Ranch/Rambler
Bedrooms 3
Full Baths 2
HOA Fees $7/ann
HOA Y/N Y
Abv Grd Liv Area 1,506
Originating Board BRIGHT
Year Built 2022
Annual Tax Amount $1,200
Tax Year 2021
Lot Size 0.350 Acres
Acres 0.35
Lot Dimensions 125.00 x 121.00
Property Description
NEW CONSTRUCTION* - Spring Delivery (late-April)! This popular open-concept floor plan has the living room, dining area, and kitchen all adjoining for an extra spacious feeling. The main living area features beautiful bamboo flooring for a crisp, contemporary look. The bedrooms have barefoot-soft carpeting & the baths feature tile floors. You are going to love the granite counters in the kitchen. Stainless-steel appliance package includes a dishwasher, smooth-top electric range, built-in microwave & a fridge with ice maker. There's also a walk-in pantry & a "Butler's Pantry" area for extra counter space and cabinets. Side-by-side washer and dryer in the hall laundry area. Desirable split bedroom plan. The main bedroom suite has a big walk-in closet and its own private bath, with a solid-surface-topped, double-sink vanity & a 5x4 tiled shower with glass enclosure. The other two bedrooms are generously sized and share the full bath in the hall, which also has a solid surface sink vanity & a tub/shower. Big 12'x16' backyard deck is perfect for entertaining and BBQ'ing. The Builder uses spray foam insulation for better energy efficiency & a conditioned crawlspace. Lot is approx. 0.35 acres for just the right amount of yard space. 7.5 miles to the Lewes public beach & only 10 miles to the Rehoboth Beach boardwalk. (*Some photos are of a similar home; Taxes are an estimate.)
Location
State DE
County Sussex
Area Broadkill Hundred (31003)
Zoning AR-2
Rooms
Main Level Bedrooms 3
Interior
Interior Features Carpet, Ceiling Fan(s), Combination Dining/Living, Combination Kitchen/Dining, Combination Kitchen/Living, Dining Area, Floor Plan - Open, Kitchen - Island, Pantry, Primary Bath(s), Stall Shower, Tub Shower, Upgraded Countertops, Walk-in Closet(s), Wood Floors
Hot Water Electric
Heating Heat Pump(s)
Cooling Ceiling Fan(s), Central A/C
Flooring Bamboo, Carpet, Ceramic Tile
Equipment Built-In Microwave, Dishwasher, Dryer - Electric, Oven/Range - Electric, Refrigerator, Stainless Steel Appliances, Washer, Water Heater
Furnishings No
Fireplace N
Window Features Double Pane,Insulated
Appliance Built-In Microwave, Dishwasher, Dryer - Electric, Oven/Range - Electric, Refrigerator, Stainless Steel Appliances, Washer, Water Heater
Heat Source Electric
Laundry Dryer In Unit, Has Laundry, Main Floor, Washer In Unit
Exterior
Garage Garage - Front Entry, Garage Door Opener
Garage Spaces 4.0
Utilities Available Cable TV Available, Phone Available
Waterfront N
Water Access N
Roof Type Architectural Shingle
Street Surface Black Top
Accessibility 2+ Access Exits
Road Frontage Private
Parking Type Attached Garage, Driveway
Attached Garage 2
Total Parking Spaces 4
Garage Y
Building
Story 1
Foundation Crawl Space
Sewer Public Sewer
Water Private, Well
Architectural Style Contemporary, Ranch/Rambler
Level or Stories 1
Additional Building Above Grade, Below Grade
Structure Type Dry Wall
New Construction Y
Schools
School District Cape Henlopen
Others
Senior Community No
Tax ID 235-22.00-168.00
Ownership Fee Simple
SqFt Source Estimated
Acceptable Financing Cash, Conventional
Horse Property N
Listing Terms Cash, Conventional
Financing Cash,Conventional
Special Listing Condition Standard
Read Less
Want to know what your home might be worth? Contact us for a FREE valuation!

Our team is ready to help you sell your home for the highest possible price ASAP

Bought with Joyce Kendall • Keller Williams Realty







