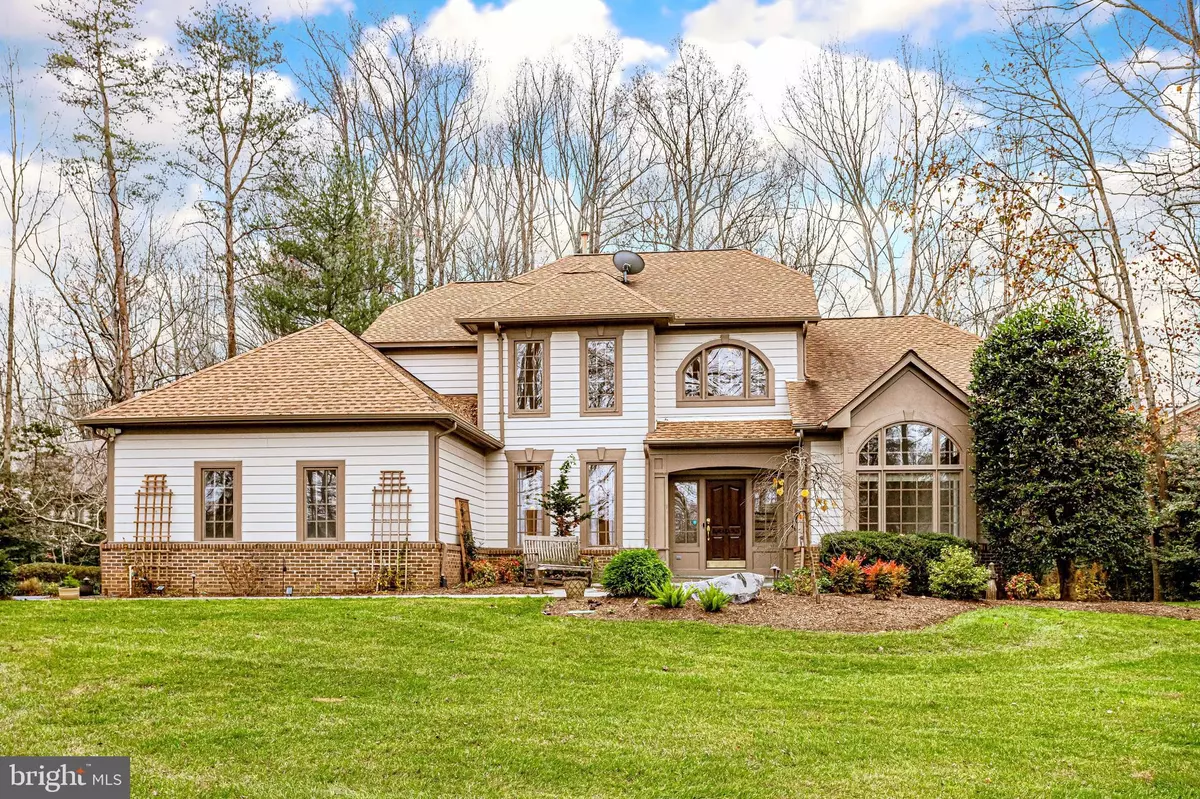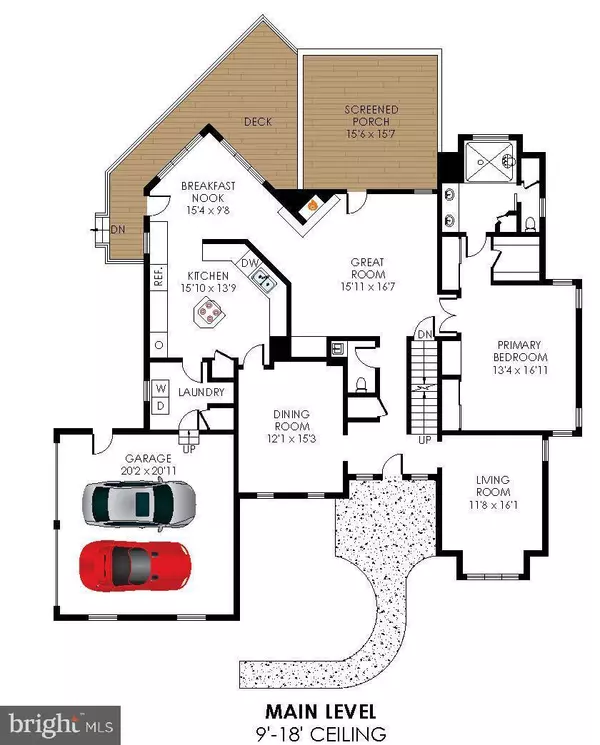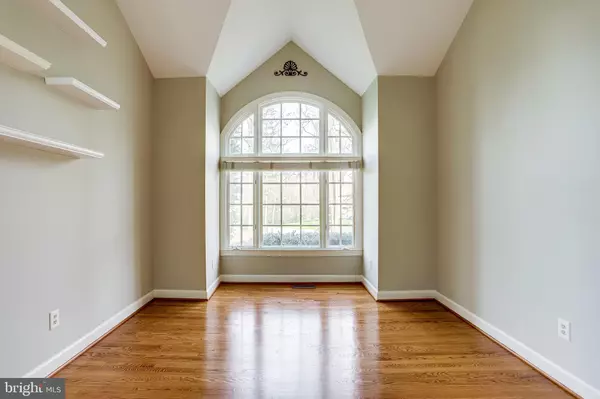$1,085,000
$1,100,000
1.4%For more information regarding the value of a property, please contact us for a free consultation.
3204 UPPER WYNNEWOOD PL Oak Hill, VA 20171
4 Beds
4 Baths
4,114 SqFt
Key Details
Sold Price $1,085,000
Property Type Single Family Home
Sub Type Detached
Listing Status Sold
Purchase Type For Sale
Square Footage 4,114 sqft
Price per Sqft $263
Subdivision Wynnewood
MLS Listing ID VAFX1165748
Sold Date 01/15/21
Style Colonial,Contemporary
Bedrooms 4
Full Baths 3
Half Baths 1
HOA Y/N N
Abv Grd Liv Area 2,729
Originating Board BRIGHT
Year Built 1993
Annual Tax Amount $11,217
Tax Year 2020
Lot Size 0.827 Acres
Acres 0.83
Property Description
This dramatic Gulick-built home is beautifully updated and maintained. It offers a rare main level master suite with fully renovated bath. Check out the floor plan (in photos). The main level features an open kitchen with new appliances, family room with fireplace and impressive living and dining rooms. For indoor/outdoor living (or safe social gathering) there is a fabulous screened porch, wrap-around deck and a flagstone front gathering area. The upper level offers two spacious bedrooms, a flex space and a large fully renovated bath. Both the main and upper level have "real" hardwood floors. Downstairs the lower level is beautifully finished with a bedroom, full bath, HUGE rec room, exercize area and a fabulous storage room with shelves. Updates include: Roof, siding, HVAC, water heater, refinished floors, new kitchen appliances, renovated bathrooms, screened porch, flagstone front walk and gathering area, automatic awning to prevent glare during afternoon football games! The current owners thought of everything! Lucky you! If using GPS use the old city name "Herndon," not the current "Oak Hill"
Location
State VA
County Fairfax
Zoning 110
Rooms
Other Rooms Living Room, Dining Room, Primary Bedroom, Bedroom 2, Bedroom 3, Bedroom 4, Kitchen, Family Room, Den, 2nd Stry Fam Ovrlk, Exercise Room, Laundry, Recreation Room, Storage Room, Bathroom 1, Primary Bathroom, Screened Porch
Basement Full, Outside Entrance, Rear Entrance, Sump Pump, Unfinished, Walkout Level, Walkout Stairs
Main Level Bedrooms 1
Interior
Interior Features Breakfast Area, Built-Ins, Chair Railings, Dining Area, Entry Level Bedroom, Kitchen - Gourmet, Kitchen - Table Space, Primary Bath(s), Wood Floors
Hot Water Natural Gas
Heating Forced Air
Cooling Ceiling Fan(s), Central A/C
Flooring Hardwood
Fireplaces Number 1
Fireplaces Type Fireplace - Glass Doors, Gas/Propane
Equipment Microwave, Dryer, Washer, Cooktop, Dishwasher, Disposal, Freezer, Humidifier, Refrigerator, Icemaker, Oven - Wall
Fireplace Y
Window Features Casement,Double Pane
Appliance Microwave, Dryer, Washer, Cooktop, Dishwasher, Disposal, Freezer, Humidifier, Refrigerator, Icemaker, Oven - Wall
Heat Source Natural Gas
Laundry Main Floor, Washer In Unit, Dryer In Unit
Exterior
Exterior Feature Deck(s), Porch(es)
Garage Garage - Side Entry
Garage Spaces 2.0
Fence Electric
Waterfront N
Water Access N
View Scenic Vista, Trees/Woods
Roof Type Architectural Shingle
Accessibility Entry Slope <1', Level Entry - Main
Porch Deck(s), Porch(es)
Parking Type Attached Garage
Attached Garage 2
Total Parking Spaces 2
Garage Y
Building
Lot Description Backs to Trees
Story 3
Sewer Septic > # of BR
Water Public
Architectural Style Colonial, Contemporary
Level or Stories 3
Additional Building Above Grade, Below Grade
Structure Type 2 Story Ceilings,9'+ Ceilings,Cathedral Ceilings
New Construction N
Schools
Elementary Schools Navy
Middle Schools Franklin
High Schools Oakton
School District Fairfax County Public Schools
Others
Senior Community No
Tax ID 0363 14 0002
Ownership Fee Simple
SqFt Source Assessor
Special Listing Condition Standard
Read Less
Want to know what your home might be worth? Contact us for a FREE valuation!

Our team is ready to help you sell your home for the highest possible price ASAP

Bought with Tami Rekas • Pearson Smith Realty, LLC







