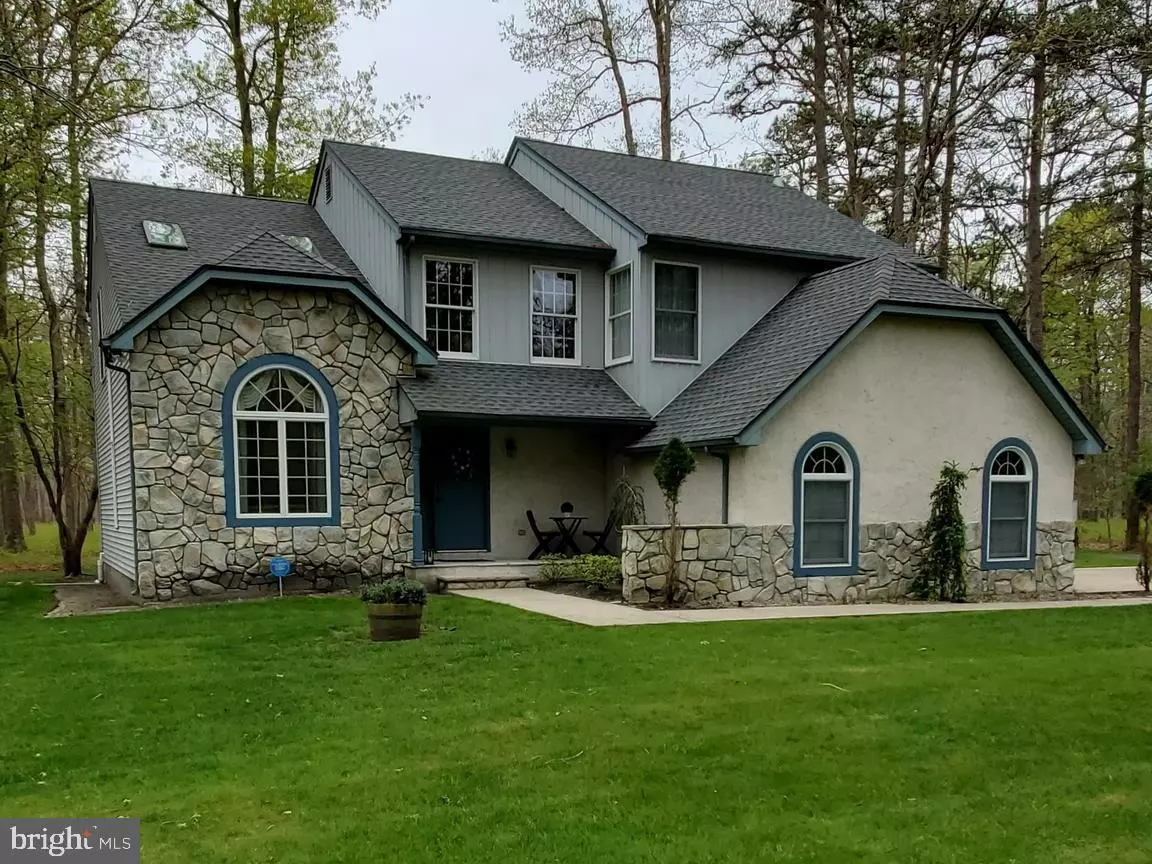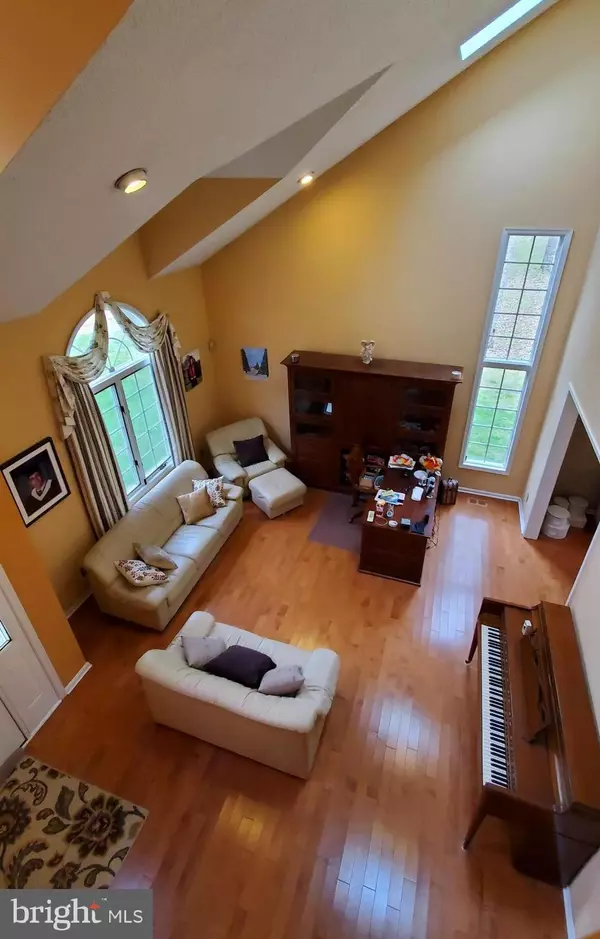$440,000
$449,900
2.2%For more information regarding the value of a property, please contact us for a free consultation.
5844 OAK ST Mays Landing, NJ 08330
4 Beds
3 Baths
2,220 SqFt
Key Details
Sold Price $440,000
Property Type Single Family Home
Sub Type Detached
Listing Status Sold
Purchase Type For Sale
Square Footage 2,220 sqft
Price per Sqft $198
Subdivision Laureldale
MLS Listing ID NJAC2004156
Sold Date 07/07/22
Style Contemporary,Traditional
Bedrooms 4
Full Baths 2
Half Baths 1
HOA Y/N N
Abv Grd Liv Area 2,220
Originating Board BRIGHT
Year Built 1989
Annual Tax Amount $7,899
Tax Year 2021
Lot Size 4.160 Acres
Acres 4.16
Lot Dimensions 0.00 x 0.00
Property Description
Gorgeous custom built home on 5 acres in Laureldale community. This stunning home has 4 bedrooms & 2 1/2 Baths with an open floor plan. The kitchen offers stainless built-in oven & microwave, Kitchen-aid dishwasher and oversized stainless sink, gas stovetop and quartz countertops tile backsplash. The exterior offers a beautiful yard, long, private driveway with tons of parking area in addition to the 2 car garage. The back yard also offers a paver patio for your family gatherings with lots of privacy and beautifully landscaped and, in addition, there is a basketball court for family enjoyment. Just can pack your bags and move in - improvements made to home includes a newer roof, HVAC, hot water heater, appliances, carpets upstairs and beautiful hardwood floors on first level. This home is conveniently located to Atlantic City Expressway, trains to Philly and close to beaches. This is truly a move in ready home!
Location
State NJ
County Atlantic
Area Hamilton Twp (20112)
Zoning RD-5
Rooms
Other Rooms Living Room, Dining Room, Kitchen, Family Room, Breakfast Room, Laundry, Half Bath
Interior
Interior Features Attic, Breakfast Area, Carpet, Ceiling Fan(s), Family Room Off Kitchen, Floor Plan - Open, Formal/Separate Dining Room, Kitchen - Eat-In, Kitchen - Gourmet, Recessed Lighting, Soaking Tub, Sprinkler System, Upgraded Countertops, Walk-in Closet(s), Window Treatments
Hot Water Natural Gas
Heating Forced Air
Cooling Central A/C
Flooring Carpet, Ceramic Tile, Hardwood
Fireplaces Number 1
Fireplaces Type Fireplace - Glass Doors, Other
Equipment Built-In Microwave, Cooktop, Dishwasher, Dryer, Oven - Wall, Refrigerator, Stainless Steel Appliances, Washer - Front Loading
Furnishings No
Fireplace Y
Appliance Built-In Microwave, Cooktop, Dishwasher, Dryer, Oven - Wall, Refrigerator, Stainless Steel Appliances, Washer - Front Loading
Heat Source Natural Gas
Laundry Main Floor
Exterior
Exterior Feature Patio(s)
Garage Garage - Side Entry, Garage Door Opener, Inside Access
Garage Spaces 17.0
Waterfront N
Water Access N
Accessibility None
Porch Patio(s)
Parking Type Attached Garage, Driveway
Attached Garage 2
Total Parking Spaces 17
Garage Y
Building
Lot Description Backs to Trees
Story 2
Foundation Crawl Space
Sewer Private Septic Tank
Water Private
Architectural Style Contemporary, Traditional
Level or Stories 2
Additional Building Above Grade, Below Grade
Structure Type 2 Story Ceilings,Cathedral Ceilings
New Construction N
Schools
School District Hamilton Township
Others
Senior Community No
Tax ID 12-00853-00013 02
Ownership Fee Simple
SqFt Source Assessor
Security Features Security System
Acceptable Financing Cash, Conventional
Listing Terms Cash, Conventional
Financing Cash,Conventional
Special Listing Condition Standard
Read Less
Want to know what your home might be worth? Contact us for a FREE valuation!

Our team is ready to help you sell your home for the highest possible price ASAP

Bought with Daniel J Higman • Coastal Elite Realty







