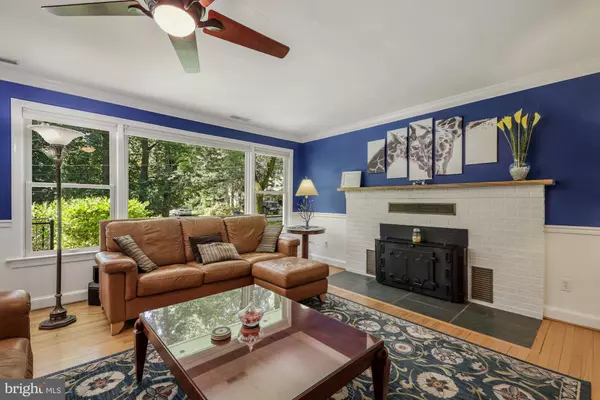$552,500
$552,500
For more information regarding the value of a property, please contact us for a free consultation.
1600 UPLAND DR Silver Spring, MD 20905
4 Beds
3 Baths
3,208 SqFt
Key Details
Sold Price $552,500
Property Type Single Family Home
Sub Type Detached
Listing Status Sold
Purchase Type For Sale
Square Footage 3,208 sqft
Price per Sqft $172
Subdivision Colesville Outside
MLS Listing ID MDMC2001740
Sold Date 08/13/21
Style Raised Ranch/Rambler
Bedrooms 4
Full Baths 3
HOA Y/N N
Abv Grd Liv Area 1,728
Originating Board BRIGHT
Year Built 1965
Annual Tax Amount $4,773
Tax Year 2020
Lot Size 0.705 Acres
Acres 0.71
Lot Dimensions 158 x 206
Property Description
Follow all covid rulings. Booties inside, please remove shoes. Immaculate all Brick Custom Raised Brick Rambler in the Cloverly area on small quiet enclave of homes just South of 198 and Good Hope Road. Model home condition with remodeled kitchen and custom bathrooms, even with towel warmers. 4th or Guest Bedroom downstairs with wide doors ease in access. Cedar Closet and lots of amenities everywhere you look. Great home for car buff or hobbyist who has always wanted a all brick 2 car detached garage( 22' x 30' ), complete with lots of electrical outlets and loft, ideal for a fort, or additional storage. Spacious yard is level and has a great fire pit area plus basketball hoop and plenty of room for volleyball and croquet. Ideal location for easy access to 198, 29, 95, the ICC and 650. NO HOA's Plenty of parking space for one's toys or RV's. Attached garage 7" tall and 24'6" deep. Owner has a Dodge Ram that does fit inside. Sewer line is in the street. NOTE TOTAL OF 3 CAR GARAGES ON PROPERTY>. OWNER PREFERS RGS TITLE IN SILVER SPRING--TOM RODDEN
Location
State MD
County Montgomery
Zoning RE1
Direction South
Rooms
Other Rooms Living Room, Dining Room, Bedroom 2, Bedroom 3, Bedroom 4, Kitchen, Family Room, Bedroom 1, Laundry, Office, Bathroom 1, Bathroom 2, Bathroom 3
Basement Other, Connecting Stairway, Daylight, Partial, Improved, Outside Entrance, Sump Pump, Walkout Level, Windows
Main Level Bedrooms 3
Interior
Interior Features Attic, Carpet, Ceiling Fan(s), Chair Railings, Crown Moldings, Floor Plan - Open, Formal/Separate Dining Room, Kitchen - Eat-In, Kitchen - Island, Recessed Lighting, Soaking Tub, Stall Shower, Upgraded Countertops, Wainscotting, Window Treatments, Wood Floors, Wood Stove
Hot Water Electric
Heating Baseboard - Hot Water
Cooling Central A/C, Ceiling Fan(s)
Flooring Carpet, Hardwood
Fireplaces Number 1
Fireplaces Type Brick, Mantel(s), Wood
Equipment Built-In Microwave, Dishwasher, Disposal, Dryer, Exhaust Fan, Extra Refrigerator/Freezer, Icemaker, Oven/Range - Electric, Refrigerator, Stainless Steel Appliances, Stove, Washer, Water Heater
Furnishings No
Fireplace Y
Window Features Bay/Bow,Double Pane,Replacement,Screens
Appliance Built-In Microwave, Dishwasher, Disposal, Dryer, Exhaust Fan, Extra Refrigerator/Freezer, Icemaker, Oven/Range - Electric, Refrigerator, Stainless Steel Appliances, Stove, Washer, Water Heater
Heat Source Oil
Laundry Has Laundry
Exterior
Garage Basement Garage, Garage - Side Entry
Garage Spaces 3.0
Fence Partially, Split Rail, Wire
Utilities Available Cable TV, Electric Available, Water Available
Waterfront N
Water Access N
View Garden/Lawn, Scenic Vista, Trees/Woods
Roof Type Architectural Shingle
Street Surface Gravel
Accessibility 36\"+ wide Halls, Level Entry - Main
Road Frontage Private
Parking Type Detached Garage, Attached Garage
Attached Garage 1
Total Parking Spaces 3
Garage Y
Building
Lot Description Backs to Trees, Front Yard, Landscaping, Level, No Thru Street, Partly Wooded, Private, Rear Yard, Road Frontage, Secluded, SideYard(s)
Story 2
Foundation Block
Sewer Septic Exists, Other
Water Public
Architectural Style Raised Ranch/Rambler
Level or Stories 2
Additional Building Above Grade, Below Grade
Structure Type Dry Wall
New Construction N
Schools
Elementary Schools Cloverly
Middle Schools Briggs Chaney
High Schools Northeast Area
School District Montgomery County Public Schools
Others
Pets Allowed Y
Senior Community No
Tax ID 160500257238
Ownership Fee Simple
SqFt Source Assessor
Security Features Exterior Cameras,Smoke Detector
Acceptable Financing Cash, Conventional, FHA, VA
Horse Property N
Listing Terms Cash, Conventional, FHA, VA
Financing Cash,Conventional,FHA,VA
Special Listing Condition Standard
Pets Description Breed Restrictions
Read Less
Want to know what your home might be worth? Contact us for a FREE valuation!

Our team is ready to help you sell your home for the highest possible price ASAP

Bought with Michael Benmira • Michael Benmira Villacres







