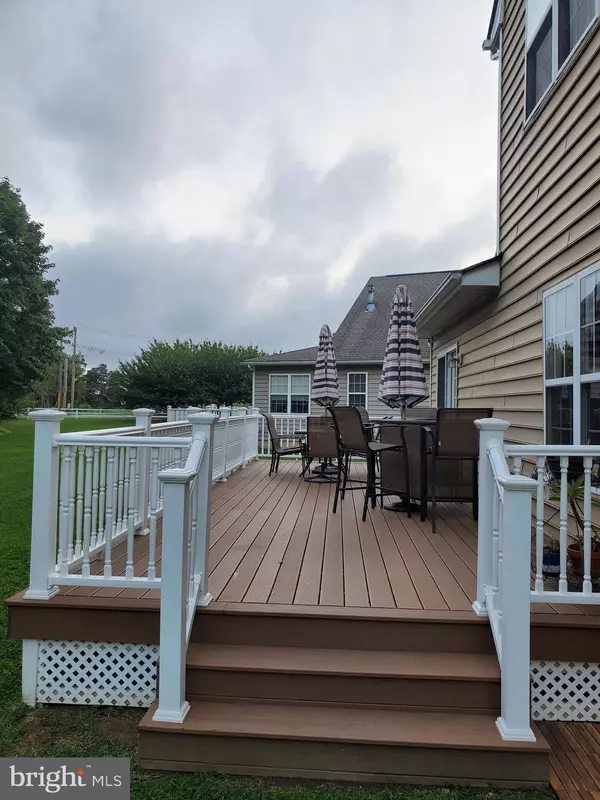$415,000
$420,000
1.2%For more information regarding the value of a property, please contact us for a free consultation.
18959 GOLDFINCH COVE Rehoboth Beach, DE 19971
4 Beds
3 Baths
1,513 SqFt
Key Details
Sold Price $415,000
Property Type Single Family Home
Sub Type Detached
Listing Status Sold
Purchase Type For Sale
Square Footage 1,513 sqft
Price per Sqft $274
Subdivision Summercrest
MLS Listing ID DESU168242
Sold Date 10/20/20
Style Carriage House
Bedrooms 4
Full Baths 2
Half Baths 1
HOA Fees $100/qua
HOA Y/N Y
Abv Grd Liv Area 620
Originating Board BRIGHT
Year Built 2006
Annual Tax Amount $1,622
Tax Year 2020
Lot Size 10,454 Sqft
Acres 0.24
Lot Dimensions 53.00 x 153.00
Property Description
well maintained home great for year round or as a beach home . Just off Rt1 close to both Rehoboth and Lewes beaches. Maintenance free large deck off the rear dining room (30x12) and a outdoor shower. Owners are selling this mostly furnished, there are some personal items that go with them. 9 foot ceilings throughout all levels. Full unfinished basement and a 1 car garage both with 9' ceilings .$100/mo includes clubhouse , pool and tennis courts . Neighborhood now has natural gas and it is piped to the house . will add documents and lockbox info asap
Location
State DE
County Sussex
Area Lewes Rehoboth Hundred (31009)
Zoning MR
Rooms
Other Rooms Dining Room, Bedroom 2, Bedroom 3, Bedroom 4, Bedroom 1, Other
Basement Full, Sump Pump, Unfinished, Heated
Main Level Bedrooms 1
Interior
Interior Features Ceiling Fan(s), Combination Kitchen/Living, Entry Level Bedroom
Hot Water Propane
Heating Forced Air, Other
Cooling Central A/C
Flooring Laminated, Vinyl, Carpet
Equipment Built-In Microwave, Dishwasher, Disposal, Dryer, Exhaust Fan, Oven/Range - Electric, Stainless Steel Appliances, Washer, Water Heater
Furnishings Yes
Fireplace N
Window Features Double Pane,Energy Efficient,Screens,Vinyl Clad
Appliance Built-In Microwave, Dishwasher, Disposal, Dryer, Exhaust Fan, Oven/Range - Electric, Stainless Steel Appliances, Washer, Water Heater
Heat Source Natural Gas Available, Propane - Leased
Laundry Upper Floor
Exterior
Garage Garage - Front Entry, Other
Garage Spaces 6.0
Utilities Available Cable TV, Natural Gas Available
Amenities Available Club House, Common Grounds, Fitness Center, Party Room, Pool - Outdoor, Tennis Courts
Waterfront N
Water Access N
Roof Type Architectural Shingle
Accessibility None
Parking Type Attached Garage, Driveway, Off Street, On Street
Attached Garage 1
Total Parking Spaces 6
Garage Y
Building
Story 2
Foundation Concrete Perimeter
Sewer Public Sewer
Water Public
Architectural Style Carriage House
Level or Stories 2
Additional Building Above Grade, Below Grade
Structure Type 9'+ Ceilings,Dry Wall
New Construction N
Schools
School District Cape Henlopen
Others
Pets Allowed Y
HOA Fee Include Common Area Maintenance,Pool(s)
Senior Community No
Tax ID 334-12.00-855.00
Ownership Fee Simple
SqFt Source Assessor
Security Features Smoke Detector
Acceptable Financing Cash, Conventional, Exchange
Horse Property N
Listing Terms Cash, Conventional, Exchange
Financing Cash,Conventional,Exchange
Special Listing Condition Standard
Pets Description Cats OK, Dogs OK
Read Less
Want to know what your home might be worth? Contact us for a FREE valuation!

Our team is ready to help you sell your home for the highest possible price ASAP

Bought with ANTHONY SACCO • Keller Williams Realty







