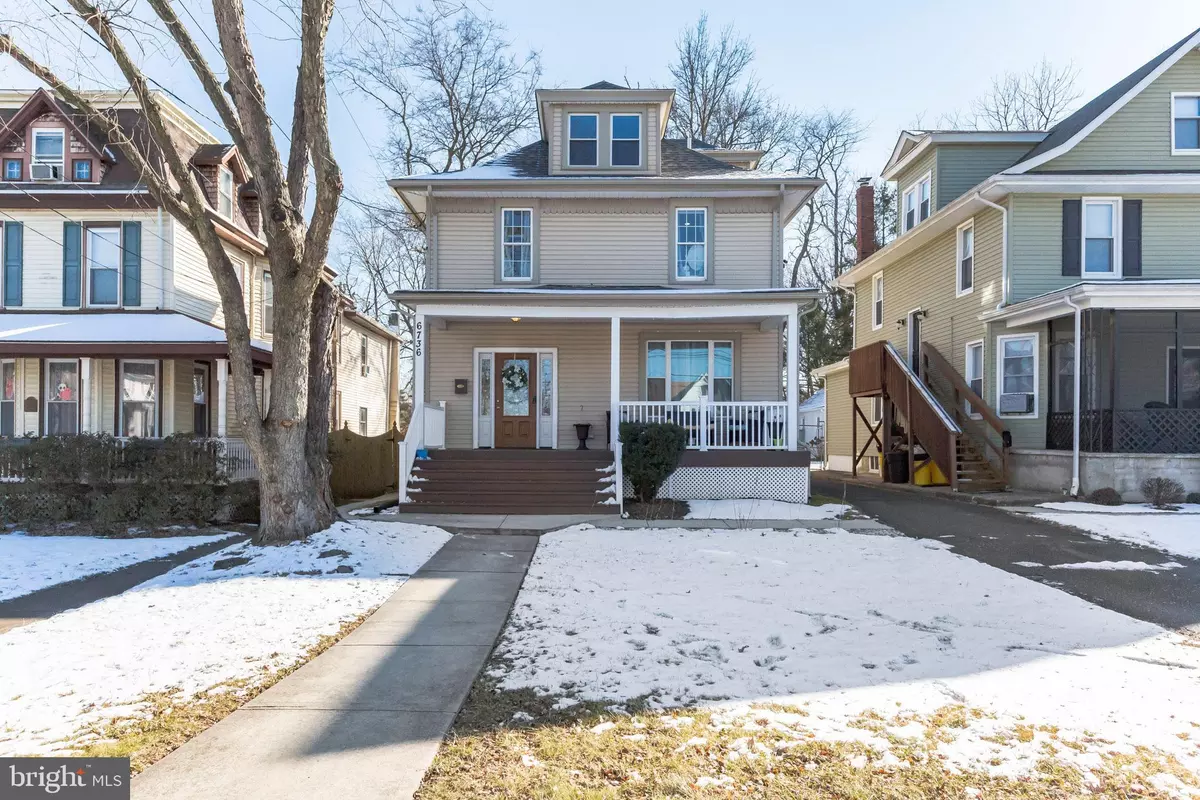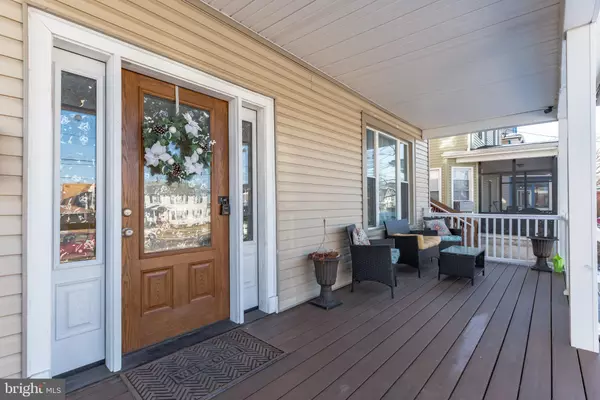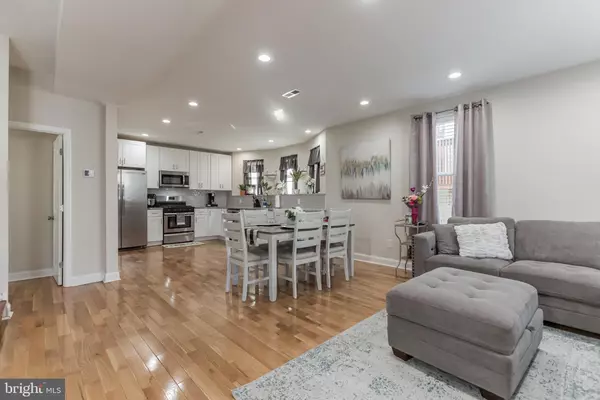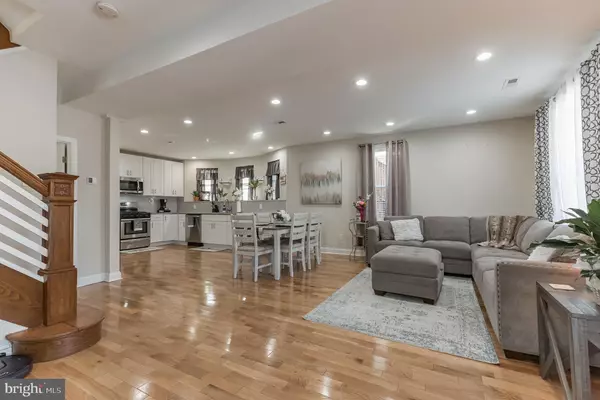$340,000
$340,000
For more information regarding the value of a property, please contact us for a free consultation.
6736 MAPLE AVE Pennsauken, NJ 08109
4 Beds
3 Baths
1,632 SqFt
Key Details
Sold Price $340,000
Property Type Single Family Home
Sub Type Detached
Listing Status Sold
Purchase Type For Sale
Square Footage 1,632 sqft
Price per Sqft $208
Subdivision None Available
MLS Listing ID NJCD2019502
Sold Date 03/28/22
Style Traditional
Bedrooms 4
Full Baths 3
HOA Y/N N
Abv Grd Liv Area 1,632
Originating Board BRIGHT
Year Built 1900
Annual Tax Amount $7,212
Tax Year 2020
Lot Size 6,399 Sqft
Acres 0.15
Lot Dimensions 160.00 x 40.00
Property Description
Multiple Offers Received... Highest and Best offer due in by no later than 6pm on Sunday, 2/20/2022. Thank you all for your interest.
HAVE YOU HEARD!?
6736 Maple Ave is the newest HOT listing! This property shows easily with 4 bedrooms (a potential 5th in the finished attic level), 3 FULL renovated bathrooms, and beautifully updated features throughout.
As you walk up the spacious front porch and enter into this home, you'll immediately notice the glaring finish of the new hardwood flooring, and you cant miss that kitchen! It offers plenty of counter space for your appliances and meal preps combined with an eat-in section that flows right into the family room; perfect for gatherings!
The renovations, roof, water heater, electrical system, and sump pump were all installed in 2018/2019!
Pinsetter Bowling alley is just down the street, and you'll find plenty of other convenient places to eat or shop in the area. Some of the places you'll find are CVS, Wawa, 7-Eleven, Avocado Fiesta Grill, The Barbers Lounge, Family Dollar, Crab Du Jour, Applebee's, Vincent's Pizza, Aroma Indian Bistro, and plenty, plenty more! The Cherry Hill mall is just a 3 minute car ride away!!!
This location has so much to offer... Schedule your tour and fall in love today!
Location
State NJ
County Camden
Area Pennsauken Twp (20427)
Zoning RESIDENTAL
Rooms
Other Rooms Primary Bedroom, Bedroom 4, Kitchen, Family Room, Laundry, Bathroom 2, Primary Bathroom
Basement Poured Concrete, Unfinished
Main Level Bedrooms 1
Interior
Interior Features Family Room Off Kitchen, Floor Plan - Open, Kitchen - Eat-In, Upgraded Countertops, Walk-in Closet(s)
Hot Water Electric
Heating Forced Air
Cooling Central A/C
Flooring Hardwood, Tile/Brick
Equipment Built-In Microwave, Dishwasher, Oven/Range - Gas
Fireplace N
Window Features Energy Efficient
Appliance Built-In Microwave, Dishwasher, Oven/Range - Gas
Heat Source Natural Gas
Laundry Main Floor
Exterior
Exterior Feature Deck(s), Porch(es)
Garage Garage - Front Entry
Garage Spaces 6.0
Utilities Available Natural Gas Available, Sewer Available, Water Available, Electric Available
Waterfront N
Water Access N
Roof Type Shingle
Accessibility None
Porch Deck(s), Porch(es)
Parking Type Detached Garage, Driveway, On Street
Total Parking Spaces 6
Garage Y
Building
Lot Description Flag
Story 2
Foundation Permanent
Sewer Public Sewer
Water Public
Architectural Style Traditional
Level or Stories 2
Additional Building Above Grade, Below Grade
Structure Type Dry Wall
New Construction N
Schools
School District Pennsauken Township Public Schools
Others
Senior Community No
Tax ID 27-04103-00014
Ownership Fee Simple
SqFt Source Assessor
Security Features Surveillance Sys
Acceptable Financing Cash, Conventional, FHA, VA
Listing Terms Cash, Conventional, FHA, VA
Financing Cash,Conventional,FHA,VA
Special Listing Condition Standard
Read Less
Want to know what your home might be worth? Contact us for a FREE valuation!

Our team is ready to help you sell your home for the highest possible price ASAP

Bought with PETER S TRUONG • Kay and Jay Realty Inc







