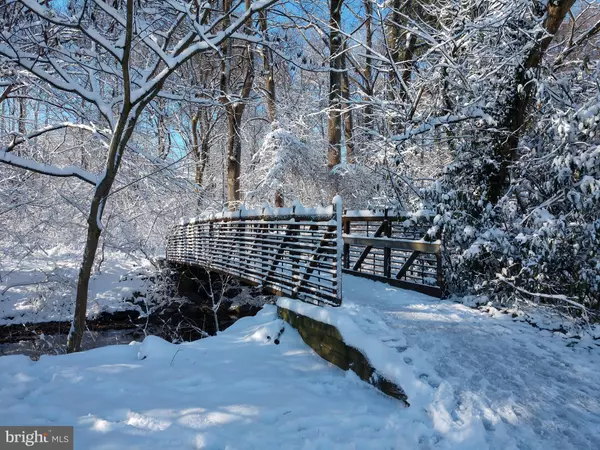$810,000
$725,000
11.7%For more information regarding the value of a property, please contact us for a free consultation.
9404 BRUCE DR Silver Spring, MD 20901
4 Beds
2 Baths
2,600 SqFt
Key Details
Sold Price $810,000
Property Type Single Family Home
Sub Type Detached
Listing Status Sold
Purchase Type For Sale
Square Footage 2,600 sqft
Price per Sqft $311
Subdivision North Hills
MLS Listing ID MDMC2038774
Sold Date 03/15/22
Style Ranch/Rambler
Bedrooms 4
Full Baths 2
HOA Y/N N
Abv Grd Liv Area 1,300
Originating Board BRIGHT
Year Built 1954
Annual Tax Amount $5,787
Tax Year 2021
Lot Size 8,402 Sqft
Acres 0.19
Property Description
Get ready to be impressed. Almost everything is new and upgraded. As you enter into the foyer you will notice how spacious and open the floor plan is. The dreamy kitchen has Quartz countertops, white cabinets, subway tile backsplash, and stainless steel appliances. Also included are a convection microwave and two pantries. Tons of counter space is here and a nice spot for a table for morning coffee. There is a back door too! The living room and dining room have hardwood flooring and there is a wood-burning fireplace in the living room. Huge windows stream in the natural light and view the parkland across the street. Upstairs are two king-size bedrooms and a luxurious full bath with double sinks and custom Herringbone tile. Head down to the lower level where you will enjoy spending lots of time. The huge rec room is perfect for a pool or ping pong table. The full bath is to die for. It has a custom tile shower with a shower seat and custom finishes and lighting. Two huge bedrooms with full windows and a back door leading to the backyard. This space could also double as an apartment or nanny suite with its own private entry. The backyard is a botanical oasis. You will want to spend time out here among the beautiful gardens and landscaping. Garden surprises will delight you in every season.
Your view in the front yard is an open space perfect for outdoor fun or playing with the dog. Rock Creek Park is steps away from your driveway. Great commuter routes to DC, Silver Spring Metro, route,29 & 495, and public transportation are just up route 29. Enjoy all the fun, shopping, and nightlife that downtown Silver Spring has to offer.
Location
State MD
County Montgomery
Zoning R60
Rooms
Other Rooms Living Room, Dining Room, Bedroom 2, Bedroom 3, Bedroom 4, Kitchen, Foyer, Bedroom 1, Recreation Room, Bathroom 1
Basement Daylight, Full, Heated, Outside Entrance, Walkout Stairs, Windows
Main Level Bedrooms 2
Interior
Interior Features Combination Dining/Living, Crown Moldings, Dining Area, Entry Level Bedroom, Floor Plan - Open, Kitchen - Eat-In, Kitchen - Table Space, Pantry, Recessed Lighting, Stall Shower, Tub Shower, Upgraded Countertops, Wood Floors
Hot Water Electric
Heating Baseboard - Hot Water, Baseboard - Electric
Cooling Central A/C
Flooring Hardwood, Tile/Brick, Luxury Vinyl Plank
Fireplaces Number 1
Fireplaces Type Wood, Mantel(s)
Equipment Dishwasher, Disposal, Exhaust Fan, Icemaker, Oven - Self Cleaning, Stainless Steel Appliances, Water Heater, Refrigerator, Oven/Range - Gas
Fireplace Y
Window Features Double Pane,Replacement
Appliance Dishwasher, Disposal, Exhaust Fan, Icemaker, Oven - Self Cleaning, Stainless Steel Appliances, Water Heater, Refrigerator, Oven/Range - Gas
Heat Source Electric, Natural Gas
Laundry Basement
Exterior
Exterior Feature Deck(s)
Garage Spaces 2.0
Waterfront N
Water Access N
Roof Type Architectural Shingle
Accessibility Other
Porch Deck(s)
Parking Type Driveway
Total Parking Spaces 2
Garage N
Building
Lot Description Landscaping, Level, No Thru Street, Rear Yard, Vegetation Planting
Story 2
Foundation Block
Sewer Public Sewer
Water Public
Architectural Style Ranch/Rambler
Level or Stories 2
Additional Building Above Grade, Below Grade
New Construction N
Schools
School District Montgomery County Public Schools
Others
Senior Community No
Tax ID 161301031837
Ownership Fee Simple
SqFt Source Assessor
Acceptable Financing Cash, Conventional, VA, FHA
Listing Terms Cash, Conventional, VA, FHA
Financing Cash,Conventional,VA,FHA
Special Listing Condition Standard
Read Less
Want to know what your home might be worth? Contact us for a FREE valuation!

Our team is ready to help you sell your home for the highest possible price ASAP

Bought with Leslie Brenowitz • Compass







