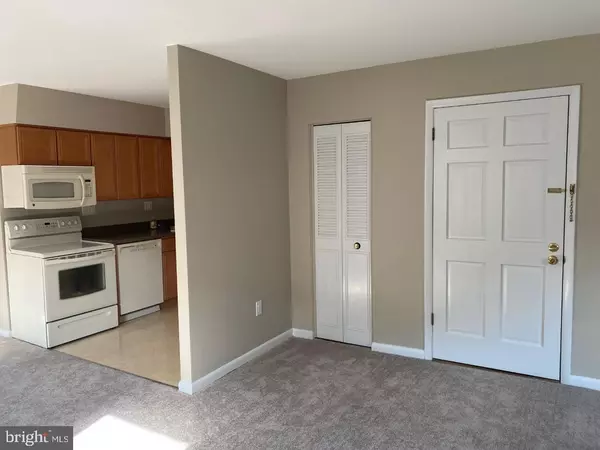$166,000
$140,000
18.6%For more information regarding the value of a property, please contact us for a free consultation.
354 S SWARTHMORE AVE #C-1 Swarthmore, PA 19081
2 Beds
1 Bath
852 SqFt
Key Details
Sold Price $166,000
Property Type Condo
Sub Type Condo/Co-op
Listing Status Sold
Purchase Type For Sale
Square Footage 852 sqft
Price per Sqft $194
Subdivision None Available
MLS Listing ID PADE2019800
Sold Date 03/29/22
Style Unit/Flat
Bedrooms 2
Full Baths 1
Condo Fees $335/mo
HOA Y/N N
Abv Grd Liv Area 852
Originating Board BRIGHT
Year Built 1970
Annual Tax Amount $2,648
Tax Year 2021
Lot Dimensions 0.00 x 0.00
Property Description
Move right into this bright and clean condo with an open floorplan and lots of storage space. This first floor condo is a short flight up steps once inside the foyer level. Enter the unit through the new, solid wood door and be welcomed into a freshly painted and newly carpeted throughout condo! On a sunny day, you'll notice the wonderful amount of sunlight coming through the windows. Accommodating full sized furniture is no problem here! The kitchen boasts barely used appliances and oak cabinets, and is open to the living and dining rooms which makes entertaining enjoyable, too. Both bedrooms are good sized and have nice closet space. The full bathroom is clean and fresh with partial updates. Unique to most condos, this unit has an attached garage in the basement with a new electric door. Coin-operated laundry is also located in the basement (no need to go to a laundry mat!) in addition to private storage closets. Swarthmore Court offers a wonderful location near Morton Train Station, the Village of Swarthmore, and so many businesses, restaurants, and major road/highways. Swarthmore Court condos are highly desirable and rarely come up on the market!
Location
State PA
County Delaware
Area Springfield Twp (10442)
Zoning R50
Rooms
Other Rooms Living Room, Dining Room, Kitchen
Basement Full
Main Level Bedrooms 2
Interior
Hot Water Natural Gas
Heating Hot Water
Cooling Wall Unit
Heat Source Natural Gas
Laundry Basement
Exterior
Garage Additional Storage Area, Basement Garage
Garage Spaces 1.0
Amenities Available None
Waterfront N
Water Access N
Accessibility None
Parking Type Attached Garage
Attached Garage 1
Total Parking Spaces 1
Garage Y
Building
Story 2
Unit Features Garden 1 - 4 Floors
Sewer Public Sewer
Water Public
Architectural Style Unit/Flat
Level or Stories 2
Additional Building Above Grade, Below Grade
New Construction N
Schools
School District Springfield
Others
Pets Allowed Y
HOA Fee Include Common Area Maintenance,Ext Bldg Maint,Lawn Maintenance,Trash,Snow Removal
Senior Community No
Tax ID 42-00-06943-09
Ownership Condominium
Acceptable Financing Cash, Conventional
Listing Terms Cash, Conventional
Financing Cash,Conventional
Special Listing Condition Standard
Pets Description Cats OK, Dogs OK, Size/Weight Restriction
Read Less
Want to know what your home might be worth? Contact us for a FREE valuation!

Our team is ready to help you sell your home for the highest possible price ASAP

Bought with Jeanine Maraj • Keller Williams Real Estate - Media







