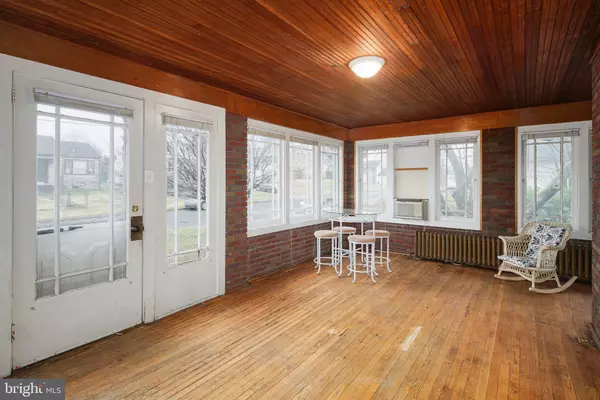$238,000
$219,900
8.2%For more information regarding the value of a property, please contact us for a free consultation.
119 GRAND AVE Blackwood, NJ 08012
3 Beds
1 Bath
2,708 SqFt
Key Details
Sold Price $238,000
Property Type Single Family Home
Sub Type Detached
Listing Status Sold
Purchase Type For Sale
Square Footage 2,708 sqft
Price per Sqft $87
Subdivision None Available
MLS Listing ID NJCD2020086
Sold Date 09/01/22
Style Ranch/Rambler
Bedrooms 3
Full Baths 1
HOA Y/N N
Abv Grd Liv Area 1,508
Originating Board BRIGHT
Year Built 1930
Annual Tax Amount $6,954
Tax Year 2021
Lot Size 0.290 Acres
Acres 0.29
Lot Dimensions 125.00 x 100.00
Property Description
Charming 3 bedroom 1 bath rancher on a quiet street in Gloucester Township. Features a large sunroom and massive open concept living / dining room with real hard wood floors and wood burning fireplace. Perfect for those cold winter nights. Upgraded kitchen includes granite countertop and stainless steal appliances. Down the hallway you will find three good sized bedrooms and full upgraded bathroom. Enormous attic provides 450sf of storage space. Full unfinished basement has enough space for a workshop, game room, workout area, or can be finished to give you another 1200+ sf of living space!!!! The possibilities are truly endless. New HVAC, new electrical, and new plumbing. Out front you can find a large driveway and one car garage, with additional street parking. Being so close to route 42, you can be in Philly or the shore in just minutes. Easy to show and move in ready! Schedule your showing today!
Location
State NJ
County Camden
Area Gloucester Twp (20415)
Zoning RESID
Rooms
Other Rooms Living Room, Dining Room, Primary Bedroom, Bedroom 2, Kitchen, Bedroom 1, Other, Attic
Basement Full, Outside Entrance, Poured Concrete, Sump Pump, Unfinished, Workshop
Main Level Bedrooms 3
Interior
Interior Features Ceiling Fan(s), Attic, Combination Dining/Living, Floor Plan - Open
Hot Water Natural Gas
Heating Hot Water, Radiator
Cooling Central A/C, Energy Star Cooling System
Flooring Wood, Fully Carpeted, Vinyl
Fireplaces Number 1
Fireplaces Type Brick
Equipment Built-In Range, Oven - Self Cleaning, Dishwasher, Refrigerator, Disposal, Built-In Microwave
Fireplace Y
Window Features Replacement
Appliance Built-In Range, Oven - Self Cleaning, Dishwasher, Refrigerator, Disposal, Built-In Microwave
Heat Source Natural Gas
Laundry Basement
Exterior
Exterior Feature Patio(s)
Garage Garage - Front Entry, Additional Storage Area
Garage Spaces 5.0
Utilities Available Cable TV
Waterfront N
Water Access N
Roof Type Pitched,Shingle
Accessibility None
Porch Patio(s)
Parking Type On Street, Driveway, Detached Garage
Total Parking Spaces 5
Garage Y
Building
Lot Description Level, Front Yard, Rear Yard, SideYard(s)
Story 1
Foundation Brick/Mortar
Sewer Public Sewer
Water Public
Architectural Style Ranch/Rambler
Level or Stories 1
Additional Building Above Grade, Below Grade
Structure Type 9'+ Ceilings
New Construction N
Schools
High Schools Highland
School District Black Horse Pike Regional Schools
Others
Pets Allowed Y
Senior Community No
Tax ID 15-12506-00013
Ownership Fee Simple
SqFt Source Estimated
Acceptable Financing Conventional, Cash, FHA, VA
Horse Property N
Listing Terms Conventional, Cash, FHA, VA
Financing Conventional,Cash,FHA,VA
Special Listing Condition Standard
Pets Description No Pet Restrictions
Read Less
Want to know what your home might be worth? Contact us for a FREE valuation!

Our team is ready to help you sell your home for the highest possible price ASAP

Bought with Dolores Perna-Ekstowicz • Keller Williams Realty - Washington Township







