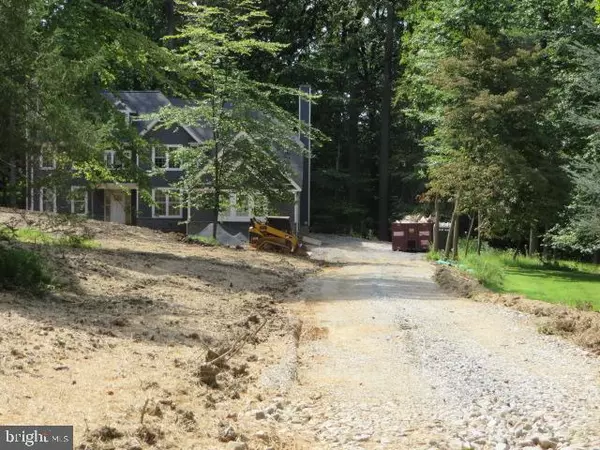$1,276,800
$1,276,800
For more information regarding the value of a property, please contact us for a free consultation.
600 BERWYN BAPTIST RD Devon, PA 19333
4 Beds
4 Baths
3,750 SqFt
Key Details
Sold Price $1,276,800
Property Type Single Family Home
Sub Type Detached
Listing Status Sold
Purchase Type For Sale
Square Footage 3,750 sqft
Price per Sqft $340
Subdivision None Available
MLS Listing ID PACT515722
Sold Date 01/20/21
Style Traditional
Bedrooms 4
Full Baths 3
Half Baths 1
HOA Y/N N
Abv Grd Liv Area 3,750
Originating Board BRIGHT
Year Built 2018
Annual Tax Amount $19,000
Tax Year 2020
Lot Size 0.750 Acres
Acres 0.75
Lot Dimensions 0X0
Property Description
Almost three-quarters of an acre! Amazing setting, situated across from the Jenkins Arboretum! In an Award-winning School District. Built by Award-winning D'Agostino Builders. The floor plan has great flow and positive Feng Shui. The study is located where there's ultimate privacy, the open and functional kitchen is equipped with a double oven, stainless steel appliances, granite countertops and island. Site finished hardwood flooring in foyer, dining room, kitchen, breakfast room and formal powder room. There are two fireplaces, front and back staircase and much, much more! Experience the difference! Make sure you go to Documents to review the floor plan, plot plan and specifications, listing the included amenities.
Location
State PA
County Chester
Area Tredyffrin Twp (10343)
Zoning RESIDENTIAL
Rooms
Other Rooms Living Room, Dining Room, Primary Bedroom, Bedroom 2, Bedroom 3, Kitchen, Family Room, Breakfast Room, Bedroom 1, Study, Laundry, Attic
Basement Full, Unfinished, Poured Concrete, Outside Entrance, Interior Access
Interior
Interior Features Additional Stairway, Family Room Off Kitchen, Formal/Separate Dining Room, Kitchen - Eat-In, Kitchen - Island
Hot Water Propane
Heating Forced Air
Cooling Central A/C
Flooring Carpet, Ceramic Tile, Hardwood
Fireplaces Number 2
Equipment Cooktop, Oven - Double, Dishwasher, Disposal
Fireplace Y
Window Features Energy Efficient
Appliance Cooktop, Oven - Double, Dishwasher, Disposal
Heat Source Propane - Leased
Laundry Upper Floor
Exterior
Garage Garage - Side Entry, Inside Access
Garage Spaces 3.0
Utilities Available Cable TV, Propane
Waterfront N
Water Access N
Roof Type Shingle
Accessibility None
Parking Type Driveway, Attached Garage
Attached Garage 3
Total Parking Spaces 3
Garage Y
Building
Lot Description Flag, Partly Wooded, Landscaping
Story 2
Sewer Public Sewer
Water Public
Architectural Style Traditional
Level or Stories 2
Additional Building Above Grade
Structure Type 9'+ Ceilings
New Construction Y
Schools
High Schools Conestoga Senior
School District Tredyffrin-Easttown
Others
Senior Community No
Tax ID 43-10D-2.5
Ownership Fee Simple
SqFt Source Assessor
Acceptable Financing Cash, Conventional, VA, FHA
Listing Terms Cash, Conventional, VA, FHA
Financing Cash,Conventional,VA,FHA
Special Listing Condition Standard
Read Less
Want to know what your home might be worth? Contact us for a FREE valuation!

Our team is ready to help you sell your home for the highest possible price ASAP

Bought with Ashley Bonelli • Compass RE







