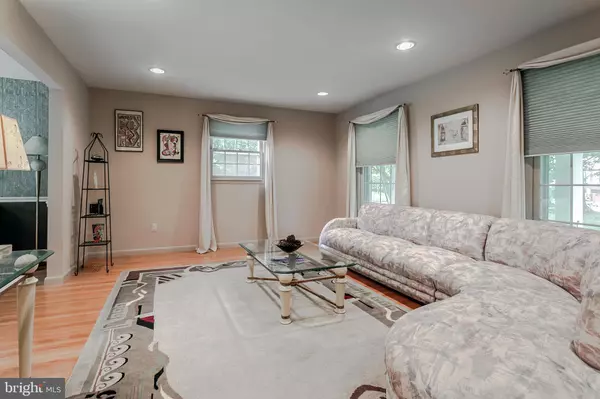$660,000
$659,900
For more information regarding the value of a property, please contact us for a free consultation.
25 DARTMOUTH RD Haverford, PA 19041
4 Beds
4 Baths
3,097 SqFt
Key Details
Sold Price $660,000
Property Type Single Family Home
Sub Type Detached
Listing Status Sold
Purchase Type For Sale
Square Footage 3,097 sqft
Price per Sqft $213
Subdivision None Available
MLS Listing ID PADE527388
Sold Date 11/05/20
Style Split Level
Bedrooms 4
Full Baths 3
Half Baths 1
HOA Y/N N
Abv Grd Liv Area 3,097
Originating Board BRIGHT
Year Built 1969
Annual Tax Amount $12,604
Tax Year 2019
Lot Size 1.017 Acres
Acres 1.02
Lot Dimensions 300.00 x 269.00
Property Description
Dartmouth Ln in Haverford is one of the most beautiful streets in Haverford Township. Minutes to all Main Line attractions, schools and parks, close proximity to Rte 30 and 476. This spacious 4 bedroom 3 full and 1 half bath split level home sits on over an acre of property which is very hard to come by! The home offers over 3,000 square feet of open and airy living space. Pull up and instantly fall in love with the setback of the home off the road, front porch and curb appeal. The first floor offers a foyer entry, huge living room with oversized windows and a large cased opening to the dining room. The dining room has a chair rail, more large windows and the original oak hardwoods in beautiful condition. They are also in the living room! The kitchen was renovated to include white cabinetry, granite countertops and new stainless steel appliances! The flooring is tile as well as the back splash. The kitchen has a door leading out to the large back pavers patio and yard. The 2nd floor of the home has 3 very large bedrooms including a master with beautifully renovated full bath. The hall bath has also been renovated to include a double vanity with granite countertops, newly tiled flooring and beautiful mirrors/fixtures. The 2nd and 3rd bedrooms are nicely sized with plenty of closet space. The 3rd floor has another full bath and a huge room for whatever your needs may be! Au pair or in law quarters, guest room, large office, playroom, you name it! Plenty of built in storage up there as well. The lower level offers a large family room space with brick surround gas fireplace, recessed lighting and new carpet! There is a convenient mud room entry that comes off the garage and driveway. Drop your coats and shoes prior to walking into the home. The laundry/utility room is clean as a whistle, offering more storage. The property has all you could ask for. A very large private driveway, 2 car attached garage with breezeway to the home and room for expansion if desired. This home has been loved by its current owners and you can take advantage of it. Showings start Wednesday 9/16.
Location
State PA
County Delaware
Area Haverford Twp (10422)
Zoning RESIDENTIAL
Rooms
Basement Full, Fully Finished, Outside Entrance
Interior
Hot Water Natural Gas
Heating Forced Air
Cooling Central A/C
Fireplaces Number 1
Fireplaces Type Gas/Propane
Equipment Built-In Microwave, Oven/Range - Electric, Dryer, Refrigerator, Stainless Steel Appliances, Washer
Fireplace Y
Appliance Built-In Microwave, Oven/Range - Electric, Dryer, Refrigerator, Stainless Steel Appliances, Washer
Heat Source Natural Gas
Exterior
Exterior Feature Patio(s), Porch(es)
Garage Garage - Side Entry
Garage Spaces 2.0
Waterfront N
Water Access N
Accessibility None
Porch Patio(s), Porch(es)
Parking Type Driveway, Attached Garage
Attached Garage 2
Total Parking Spaces 2
Garage Y
Building
Lot Description Front Yard, Landscaping, Rear Yard
Story 2.5
Sewer Public Sewer
Water Public
Architectural Style Split Level
Level or Stories 2.5
Additional Building Above Grade, Below Grade
New Construction N
Schools
School District Haverford Township
Others
Senior Community No
Tax ID 22-04-00228-13
Ownership Fee Simple
SqFt Source Assessor
Special Listing Condition Standard
Read Less
Want to know what your home might be worth? Contact us for a FREE valuation!

Our team is ready to help you sell your home for the highest possible price ASAP

Bought with Jason Katz • BHHS Fox & Roach-Haverford







