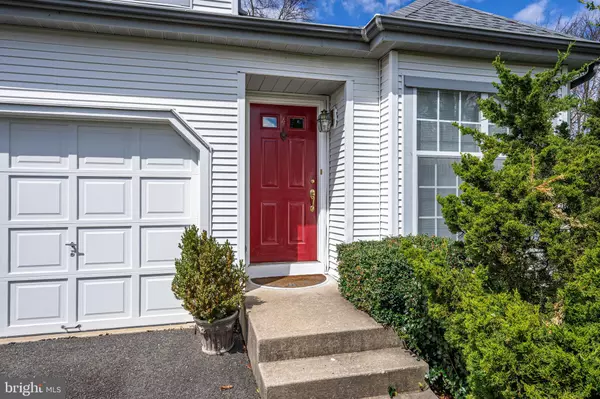$450,000
$400,000
12.5%For more information regarding the value of a property, please contact us for a free consultation.
4 BERKELY DR Burlington, NJ 08016
3 Beds
3 Baths
1,703 SqFt
Key Details
Sold Price $450,000
Property Type Single Family Home
Sub Type Detached
Listing Status Sold
Purchase Type For Sale
Square Footage 1,703 sqft
Price per Sqft $264
Subdivision Bridle Club
MLS Listing ID NJBL2021252
Sold Date 05/23/22
Style Colonial
Bedrooms 3
Full Baths 2
Half Baths 1
HOA Y/N N
Abv Grd Liv Area 1,703
Originating Board BRIGHT
Year Built 1995
Annual Tax Amount $7,557
Tax Year 2021
Lot Size 7,192 Sqft
Acres 0.17
Lot Dimensions 66.00 x 109.00
Property Description
Welcome Home! Clean & Bright is this 3 Bedroom, 2.5 Bath Ashwood Model Colonial nestled on a Premium Lot in the Desirable Bridle Club Development of Burlington Twp. Rest easy!! NEWER ROOF, NEWER HVAC, NEWER HOT WATER HEATER!! Entering the home, notice Luxury Vinyl Plank Floors flow within the Living Room & Dining Room areas offering endless possibilities for entertaining Family/Friends. Living Room is nicely sized and boasts Cathedral Ceiling. Dining Room flows from the LR and features plenty of table space creating the perfect place to entertain. Eat-In Kitchen features Sleek Black Countertops, Tile Floors, Oak Cabinetry w/Detailed Glass Inlays, Newer Appliance Package, separate Pantry closet and newer Glass Slider out to the Serene Backyard! Off the Kitchen and Breakfast Room, the Family Room includes Cathedral Ceiling, Wood Burning Fireplace with Mantle, and 2 Skylights. Also in the Family Room, you'll find an out-cove serving as the perfect space to Work From Home! Off the Family Room, additional first floor features include the Upgraded Half Bathroom, oversized Storage Closet, and access to the 2-Car Garage w/Openers. Upstairs, the 2nd Floor Master Suite offers Double Door Entry, Vaulted Ceilings, Ceiling Fan w/light, Skylights, Double Closets & access to the Private Ensuite Master Bathroom. Master Bath contains Tile Floors, Tiled Stall Shower, Soaking Tub, & Double Sink. Two other Nicely Sized Bedrooms are both in close proximity to the 2nd Full Bathroom complete with Tub/Shower and Upgraded Tile Work. Full, Partially Finished Basement offers More Room to Grow with endless possibilities for a Play Area, Exercise Room, Home Office, or even just Additional Storage. Partially Finished side currently is used as a Game Room & Laundry Area. Outside, enjoy the park-like backyard with mature landscaping creating a natural privacy. Seller is also providing 1-Year America's Preferred Home Warranty for additional Peace of Mind. Great Location - Close to Major Highways, Military Base, Public Transportation, Shopping, Restaurants, & Parks.
Location
State NJ
County Burlington
Area Burlington Twp (20306)
Zoning R-20
Rooms
Other Rooms Living Room, Dining Room, Primary Bedroom, Bedroom 2, Kitchen, Family Room, Basement, Breakfast Room, Bedroom 1
Basement Full, Partially Finished
Interior
Interior Features Breakfast Area, Carpet, Ceiling Fan(s), Combination Kitchen/Dining, Dining Area, Family Room Off Kitchen, Floor Plan - Open, Formal/Separate Dining Room, Kitchen - Eat-In, Kitchen - Table Space, Pantry, Primary Bath(s), Skylight(s), Stall Shower, Tub Shower, Crown Moldings
Hot Water Natural Gas
Heating Forced Air
Cooling Central A/C
Flooring Luxury Vinyl Plank, Carpet, Ceramic Tile
Fireplaces Number 1
Fireplaces Type Wood, Mantel(s)
Equipment Dishwasher, Refrigerator, Oven/Range - Gas, Microwave
Fireplace Y
Appliance Dishwasher, Refrigerator, Oven/Range - Gas, Microwave
Heat Source Natural Gas
Laundry Basement
Exterior
Exterior Feature Patio(s)
Garage Additional Storage Area, Garage - Front Entry, Garage Door Opener, Inside Access
Garage Spaces 4.0
Waterfront N
Water Access N
Roof Type Pitched,Shingle
Accessibility 2+ Access Exits
Porch Patio(s)
Parking Type Attached Garage, Driveway, On Street
Attached Garage 2
Total Parking Spaces 4
Garage Y
Building
Lot Description Level
Story 2
Foundation Concrete Perimeter
Sewer Public Sewer
Water Public
Architectural Style Colonial
Level or Stories 2
Additional Building Above Grade, Below Grade
Structure Type Cathedral Ceilings,9'+ Ceilings
New Construction N
Schools
Elementary Schools Fountain Woods E.S.
Middle Schools Burlington Township
High Schools Burlington Township H.S.
School District Burlington Township
Others
Pets Allowed Y
Senior Community No
Tax ID 06-00131 14-00015
Ownership Fee Simple
SqFt Source Assessor
Security Features Security System
Acceptable Financing Conventional, VA, FHA 203(b)
Listing Terms Conventional, VA, FHA 203(b)
Financing Conventional,VA,FHA 203(b)
Special Listing Condition Standard
Pets Description No Pet Restrictions
Read Less
Want to know what your home might be worth? Contact us for a FREE valuation!

Our team is ready to help you sell your home for the highest possible price ASAP

Bought with Non Member • Non Subscribing Office







