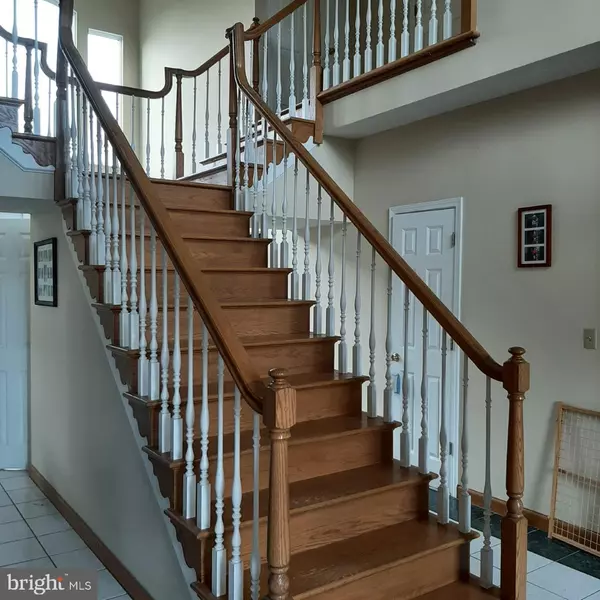$365,000
$359,900
1.4%For more information regarding the value of a property, please contact us for a free consultation.
177 PEARCE CREEK DR Earleville, MD 21919
3 Beds
4 Baths
3,449 SqFt
Key Details
Sold Price $365,000
Property Type Single Family Home
Sub Type Detached
Listing Status Sold
Purchase Type For Sale
Square Footage 3,449 sqft
Price per Sqft $105
Subdivision Pearce Creek
MLS Listing ID MDCC172996
Sold Date 03/31/21
Style Colonial
Bedrooms 3
Full Baths 3
Half Baths 1
HOA Fees $16/ann
HOA Y/N Y
Abv Grd Liv Area 2,604
Originating Board BRIGHT
Year Built 1996
Annual Tax Amount $3,303
Tax Year 2021
Lot Size 1.930 Acres
Acres 1.93
Property Description
This stately brick front Colonial home showcases a stunning oak staircase, tile and hardwood floors, and lots of natural lighting. The large living room and cozy den/study feature floor to ceiling brick fireplaces with wooden mantels. Also featured on the main floor is an office, a half bath, kitchen, dining area with lots of natural light and sliding door to the large deck, a side entrance from the carport, basement access, and the laundry area. Walk up the beautiful staircase and on the left is the primary bedroom suite with a huge walk-in closet and bathroom with a shower and a soaking tub. Walk across to the other side of the staircase and you will find two additional bedrooms and a full bathroom. Stand at the top of the stairs and gaze out at the large back yard and maybe catch a glimpse of some local wildlife passing through the 1.93 acre lot. The finished walk-out basement has a bonus room that could be transformed into a 4th bedroom, a full bathroom and a large storage/workshop/craft area. The "shed" is the lower level under the carport and is ready to store your toys and extras. There is a Walkway Easement along the common boundary line between lots 7 and 8. A Home Warranty may be offered. More photos to follow.
Location
State MD
County Cecil
Zoning RR
Rooms
Other Rooms Living Room, Dining Room, Primary Bedroom, Bedroom 2, Kitchen, Den, Library, Bedroom 1, Laundry, Other, Bonus Room
Basement Heated, Interior Access, Shelving, Walkout Level, Full, Fully Finished, Rear Entrance
Interior
Interior Features Built-Ins, Ceiling Fan(s), Floor Plan - Traditional, Soaking Tub, Walk-in Closet(s), Water Treat System, Wood Floors
Hot Water Electric
Heating Heat Pump(s)
Cooling Heat Pump(s)
Flooring Ceramic Tile, Hardwood, Partially Carpeted
Fireplaces Number 2
Fireplaces Type Brick, Screen, Wood
Equipment Dishwasher, Disposal, Dryer, Exhaust Fan, Oven/Range - Electric, Range Hood, Refrigerator, Washer, Water Conditioner - Owned, Water Heater
Fireplace Y
Window Features Atrium,Screens,Vinyl Clad
Appliance Dishwasher, Disposal, Dryer, Exhaust Fan, Oven/Range - Electric, Range Hood, Refrigerator, Washer, Water Conditioner - Owned, Water Heater
Heat Source Electric
Laundry Main Floor
Exterior
Exterior Feature Deck(s)
Garage Spaces 4.0
Waterfront N
Water Access N
Roof Type Composite,Shingle
Street Surface Black Top
Accessibility 2+ Access Exits
Porch Deck(s)
Parking Type Attached Carport, Driveway
Total Parking Spaces 4
Garage N
Building
Lot Description Backs to Trees, Cul-de-sac, Front Yard, Rear Yard, Sloping
Story 3
Sewer Private Sewer
Water Well
Architectural Style Colonial
Level or Stories 3
Additional Building Above Grade, Below Grade
Structure Type 9'+ Ceilings,Dry Wall
New Construction N
Schools
Elementary Schools Cecilton
Middle Schools Bohemia Manor
High Schools Bohemia Manor
School District Cecil County Public Schools
Others
Senior Community No
Tax ID 0801060139
Ownership Fee Simple
SqFt Source Assessor
Special Listing Condition Standard
Read Less
Want to know what your home might be worth? Contact us for a FREE valuation!

Our team is ready to help you sell your home for the highest possible price ASAP

Bought with Joanna W Chaffee • EXP Realty, LLC







