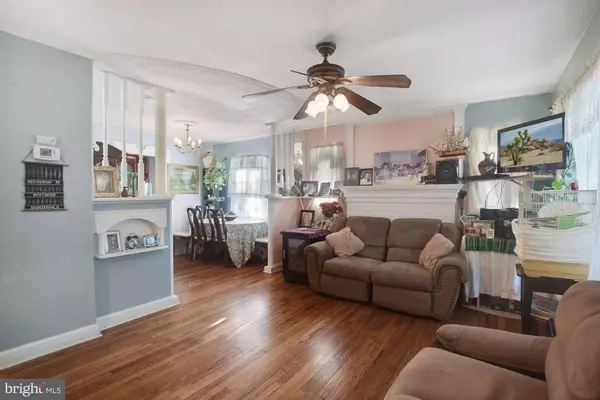$315,000
$299,900
5.0%For more information regarding the value of a property, please contact us for a free consultation.
5603 GALLATIN ST Hyattsville, MD 20781
3 Beds
2 Baths
780 SqFt
Key Details
Sold Price $315,000
Property Type Single Family Home
Sub Type Detached
Listing Status Sold
Purchase Type For Sale
Square Footage 780 sqft
Price per Sqft $403
Subdivision Riverdale
MLS Listing ID MDPG2006050
Sold Date 09/17/21
Style Bungalow
Bedrooms 3
Full Baths 2
HOA Y/N N
Abv Grd Liv Area 780
Originating Board BRIGHT
Year Built 1951
Annual Tax Amount $4,011
Tax Year 2020
Lot Size 6,912 Sqft
Acres 0.16
Property Description
Welcome to this sun-drenched Bungalow home awaiting your design touches. This bright, three bedroom, two full bath home is located in the quiet Mary Mason Village - Lakes subdivision of Hyattsville. A flagstone front porch perfect for relaxing welcomes you to this charming home. The Living Room Features a fireplace and hardwood floors. The living area has replacement windows that saturate the living and dining area with light. The living room leads to a dining room for family meals and gatherings. A kitchen with ample cabinetry has a side-by-side refrigerator and gas range. The master bedroom has a ceiling fan. The hall has a coat closet, linen closet, pull-down attic access for storage, and a full bath with vanity and bathtub. The second bedroom has a ceiling fan.
The lower level has high ceilings, a family room/rec room, and a second kitchen with a gas range and a refrigerator. The lower level also has a potential third bedroom and a full bath.
The home has a great location – blocks to shopping, dining, and a walk to a bus ride to Metro.
The Home is sold strictly in AS-IS condition.
Location
State MD
County Prince Georges
Zoning R55
Rooms
Basement Fully Finished, Space For Rooms, Sump Pump
Main Level Bedrooms 2
Interior
Interior Features Dining Area, Wood Floors, 2nd Kitchen, Ceiling Fan(s)
Hot Water Natural Gas
Heating Central
Cooling Central A/C
Fireplaces Number 1
Fireplace Y
Heat Source Natural Gas
Laundry None
Exterior
Utilities Available Electric Available, Natural Gas Available
Waterfront N
Water Access N
Accessibility 2+ Access Exits
Parking Type Driveway, On Street
Garage N
Building
Story 2
Sewer Public Sewer
Water Public
Architectural Style Bungalow
Level or Stories 2
Additional Building Above Grade, Below Grade
New Construction N
Schools
School District Prince George'S County Public Schools
Others
Pets Allowed Y
Senior Community No
Tax ID 17020128934
Ownership Fee Simple
SqFt Source Assessor
Special Listing Condition Standard
Pets Description No Pet Restrictions
Read Less
Want to know what your home might be worth? Contact us for a FREE valuation!

Our team is ready to help you sell your home for the highest possible price ASAP

Bought with Randy Louis • Bennett Realty Solutions







