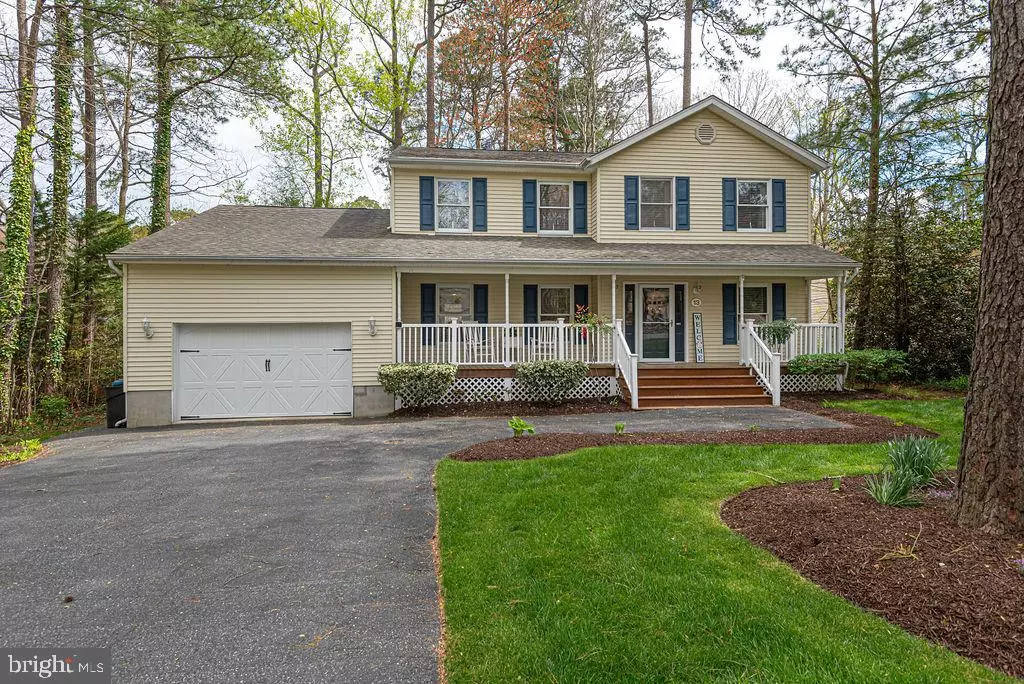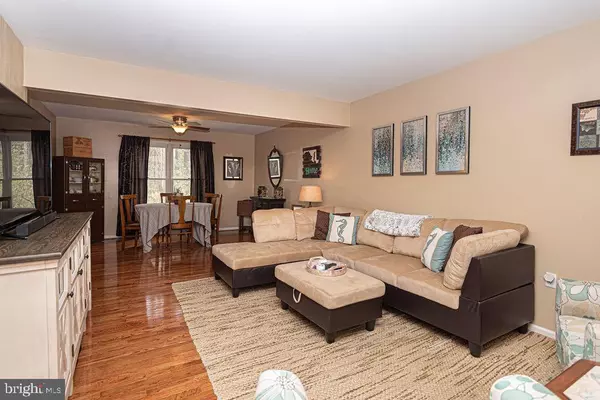$420,000
$419,900
For more information regarding the value of a property, please contact us for a free consultation.
13 SANDYHOOK RD Ocean Pines, MD 21811
3 Beds
3 Baths
1,810 SqFt
Key Details
Sold Price $420,000
Property Type Single Family Home
Sub Type Detached
Listing Status Sold
Purchase Type For Sale
Square Footage 1,810 sqft
Price per Sqft $232
Subdivision Ocean Pines - Huntington
MLS Listing ID MDWO2007274
Sold Date 07/15/22
Style Colonial
Bedrooms 3
Full Baths 3
HOA Fees $74/ann
HOA Y/N Y
Abv Grd Liv Area 1,810
Originating Board BRIGHT
Year Built 1995
Annual Tax Amount $2,205
Tax Year 2022
Lot Size 8,917 Sqft
Acres 0.2
Lot Dimensions 0.00 x 0.00
Property Description
Home Sweet Home ! Look no further, this house has everything you are looking for . Beautiful colonial style 3 bedroom , 3 bath home .Spacious living with hardwood flooring , updated kitchen with granite countertops and soft close cabinets and drawers. Washer and dryer as well as the upstairs HVAC unit and duct work in the attic replaced in 2018. Can't forgot about the dehumidifier system in the crawlspace and oversized one car garage with a new garage door replaced this year. Put your mind at ease knowing this home has been well maintained and loved. Ocean Pines has pools, playgrounds; bike/walking trails; dog park, tennis and pickle ball courts, canoe /kayak waterways, and is just minutes from the beach. What more can you ask for! If you're looking for convenience and a beach retreat or place to call home look no further- This is the perfect spot for everyday memories or the seasonal getaway from a hectic schedule to enjoy sunny days at the beach! Don't let this one slip away; schedule your tour today!
Location
State MD
County Worcester
Area Worcester Ocean Pines
Zoning R-2
Rooms
Main Level Bedrooms 3
Interior
Interior Features Breakfast Area, Ceiling Fan(s), Carpet, Dining Area, Family Room Off Kitchen
Hot Water Electric
Heating Heat Pump(s)
Cooling Central A/C
Flooring Hardwood
Equipment Built-In Microwave, Dishwasher, Disposal, Dryer, Refrigerator, Stove, Washer, Water Heater
Appliance Built-In Microwave, Dishwasher, Disposal, Dryer, Refrigerator, Stove, Washer, Water Heater
Heat Source Electric
Exterior
Exterior Feature Porch(es), Enclosed
Garage Garage - Front Entry, Inside Access, Garage Door Opener
Garage Spaces 1.0
Amenities Available Bar/Lounge, Beach Club, Bike Trail, Boat Dock/Slip, Community Center, Dog Park, Golf Club, Golf Course, Golf Course Membership Available, Jog/Walk Path, Marina/Marina Club, Library, Picnic Area, Pool - Indoor, Pool - Outdoor, Racquet Ball, Swimming Pool, Tennis Courts, Tot Lots/Playground
Waterfront N
Water Access N
Roof Type Architectural Shingle
Accessibility 2+ Access Exits
Porch Porch(es), Enclosed
Parking Type Attached Garage, Driveway
Attached Garage 1
Total Parking Spaces 1
Garage Y
Building
Story 2
Foundation Block, Crawl Space
Sewer Public Sewer
Water Public
Architectural Style Colonial
Level or Stories 2
Additional Building Above Grade, Below Grade
New Construction N
Schools
School District Worcester County Public Schools
Others
Pets Allowed Y
HOA Fee Include Road Maintenance,Snow Removal,Reserve Funds
Senior Community No
Tax ID 2403091015
Ownership Fee Simple
SqFt Source Assessor
Acceptable Financing Cash, Conventional, FHA
Listing Terms Cash, Conventional, FHA
Financing Cash,Conventional,FHA
Special Listing Condition Standard
Pets Description No Pet Restrictions
Read Less
Want to know what your home might be worth? Contact us for a FREE valuation!

Our team is ready to help you sell your home for the highest possible price ASAP

Bought with TERESA MARSULA • Long & Foster Real Estate, Inc.







