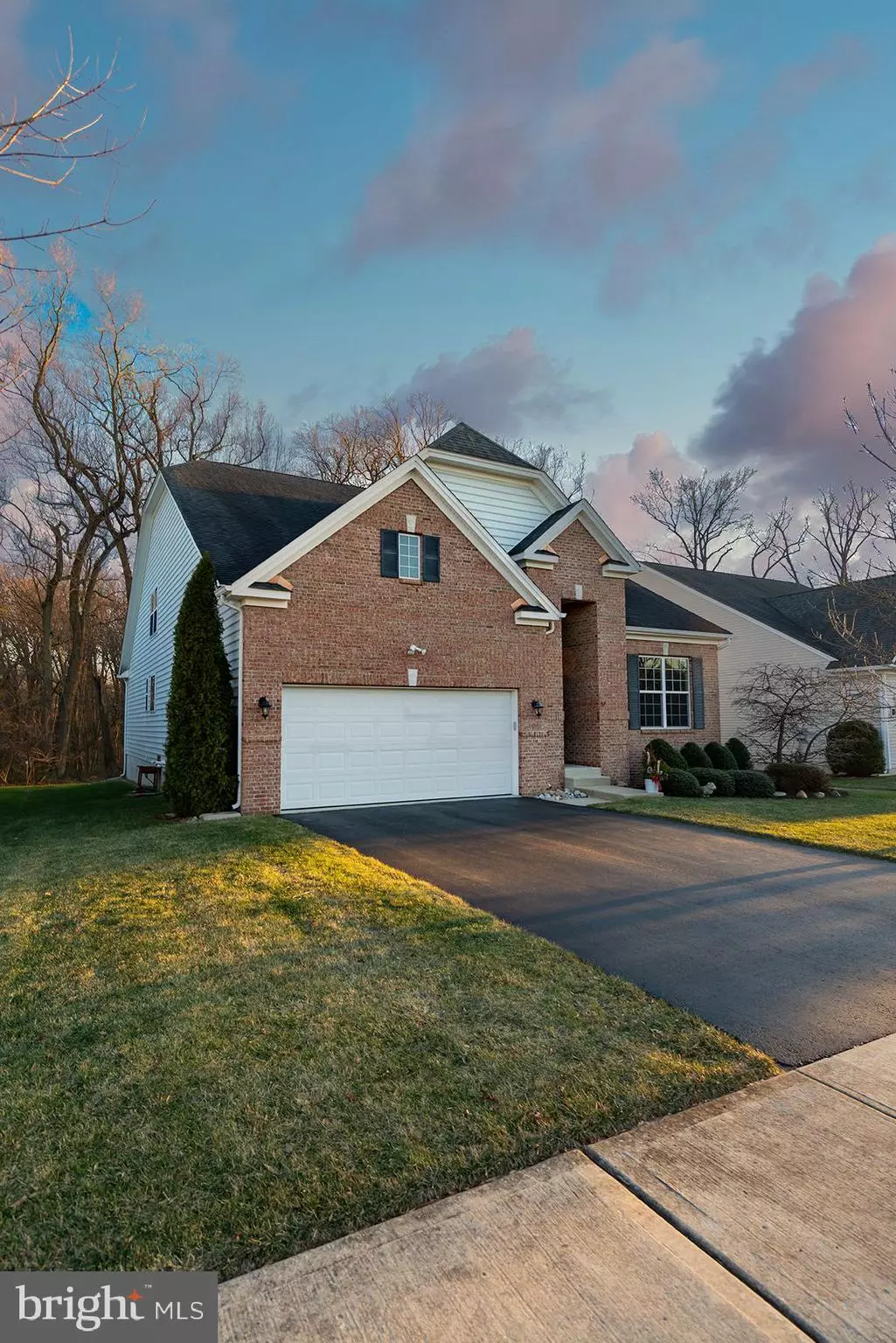$525,000
$550,000
4.5%For more information regarding the value of a property, please contact us for a free consultation.
57 WOODBURY CT Clarksboro, NJ 08020
3 Beds
4 Baths
2,956 SqFt
Key Details
Sold Price $525,000
Property Type Single Family Home
Sub Type Detached
Listing Status Sold
Purchase Type For Sale
Square Footage 2,956 sqft
Price per Sqft $177
Subdivision Gatheringsegreenwich
MLS Listing ID NJGL2013974
Sold Date 06/07/22
Style Colonial
Bedrooms 3
Full Baths 4
HOA Fees $189/mo
HOA Y/N Y
Abv Grd Liv Area 2,956
Originating Board BRIGHT
Year Built 2009
Annual Tax Amount $11,745
Tax Year 2021
Lot Size 8,190 Sqft
Acres 0.19
Lot Dimensions 65.00 x 126.00
Property Description
Honey STOP the car! This Saint Andrews model is gorgeous inside and out! Located in the sought after 55+ community of the Gatherings at East Greenwich. You will LOVE the privacy this home has to offer, nestled on a wooded lot backing to wetlands. The sunlit foyer shows off the main entrance door with etched glass and a window above, leading you to the cable ready office/media room with French doors. Formal living room and formal dining room with chair rails, crown molding, and chandelier with dimmer, both rooms offer the perfect atmosphere for large gatherings and entertaining. The GREAT (grand) room is cable ready with a Bose surround sound audio system and features an electric fireplace with a granite floor, and amazing maple bookshelves with granite tops. Lets talk about this kitchen, fit for a king or Queen! Gourmet kitchen package, double oven, stainless steel appliances, granite countertops, tile backsplash, under-lit upgraded cabinets with custom organizers, new faucets and a bump out breakfast nook featuring a chandelier and custom window treatments. The main bedroom has a tray ceiling, newer carpet(upgraded padding) , ceiling fan, walk in closets with custom organizers installed by the builder in addition to the en- suite bath boasting an upgraded soaking tub, shower and double vanity. The second bedroom on the main floor has newer carpet(upgraded padding) . There is a main floor full hall bath with a Corian counter vanity, upgraded cabinets, and handicap height toilet. Main floor laundry with utility sink, upgraded cabinets and vinyl flooring. The staircase offers an oak banister w/wrought iron railing and oak steps with carpet treds that leads to the loft, the upstairs space is perfect for your overnight guests, with a entertaining area, tech center, bedroom, full bath, and a walk-in closet. Now, just in case you do not have enough space, check out the MAN CAVE in the basement. Everyone will want to gather for the BIG game at your house. There is a full bar in the family fun area, a a Bose audio system throughout, an additional game room, a large separate storage area, a walk in pantry and a full bath. You may never go upstairs again! The home has fresh custom paint, hardwood floors, custom window treatments, recessed lighting , cable and upgraded trim throughout. Two car attached garage with a new garage door opener. Newer gutter guards. Commercial rated dehumidifier. No need to worry about lawn care or snow removal, the association takes care of that. Add to all of the wonderful features mentioned, the Community Club House and outdoor pool, tennis courts, 2 parks within the community and the easy access to Rte 295, Philadelphia and Delaware bridges. The choice is clear- The Gatherings of East Greenwich and this gorgeous home is the perfect choice for those 55 and older! This place will not disappoint you. Call for your private tour today!
Location
State NJ
County Gloucester
Area East Greenwich Twp (20803)
Zoning RES
Rooms
Other Rooms Living Room, Dining Room, Primary Bedroom, Bedroom 2, Bedroom 3, Kitchen, Game Room, Family Room, Basement, Foyer, Breakfast Room, Study, Laundry, Loft, Office, Storage Room
Basement Fully Finished
Main Level Bedrooms 2
Interior
Interior Features Breakfast Area, Primary Bath(s), Walk-in Closet(s), Window Treatments, Wood Floors, Recessed Lighting, Upgraded Countertops, Crown Moldings, Ceiling Fan(s)
Hot Water Natural Gas
Heating Forced Air
Cooling Central A/C
Flooring Other, Wood, Tile/Brick, Carpet, Vinyl
Fireplaces Number 1
Fireplaces Type Mantel(s), Stone, Wood, Electric
Equipment Stainless Steel Appliances, Oven - Double, Refrigerator
Fireplace Y
Appliance Stainless Steel Appliances, Oven - Double, Refrigerator
Heat Source Natural Gas
Laundry Main Floor
Exterior
Garage Garage - Front Entry, Garage Door Opener, Inside Access
Garage Spaces 2.0
Utilities Available Cable TV Available, Phone Available
Amenities Available Club House
Waterfront N
Water Access N
Accessibility Other Bath Mod
Parking Type Attached Garage
Attached Garage 2
Total Parking Spaces 2
Garage Y
Building
Story 2
Foundation Concrete Perimeter
Sewer Public Sewer
Water Public
Architectural Style Colonial
Level or Stories 2
Additional Building Above Grade, Below Grade
New Construction N
Schools
School District East Greenwich Township Public Schools
Others
HOA Fee Include All Ground Fee,Common Area Maintenance,Lawn Maintenance,Pool(s),Recreation Facility,Snow Removal
Senior Community Yes
Age Restriction 55
Tax ID 03-00206-00010 44
Ownership Fee Simple
SqFt Source Assessor
Acceptable Financing Cash, Conventional, FHA, VA
Listing Terms Cash, Conventional, FHA, VA
Financing Cash,Conventional,FHA,VA
Special Listing Condition Standard
Read Less
Want to know what your home might be worth? Contact us for a FREE valuation!

Our team is ready to help you sell your home for the highest possible price ASAP

Bought with Susan A Lombard • RE/MAX ONE Realty







