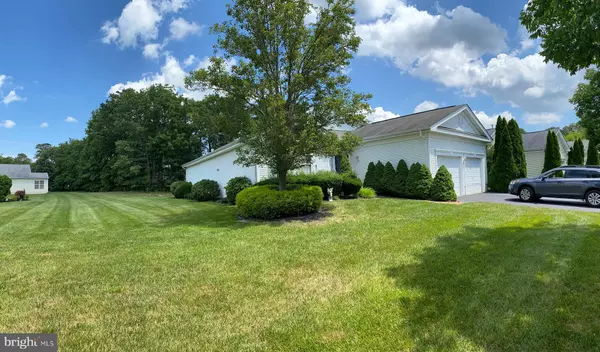$260,000
$275,000
5.5%For more information regarding the value of a property, please contact us for a free consultation.
176 SOUTHAMPTON DR Absecon, NJ 08205
2 Beds
2 Baths
1,884 SqFt
Key Details
Sold Price $260,000
Property Type Single Family Home
Sub Type Detached
Listing Status Sold
Purchase Type For Sale
Square Footage 1,884 sqft
Price per Sqft $138
Subdivision Devonshire Village
MLS Listing ID NJAC2000658
Sold Date 12/30/21
Style Ranch/Rambler
Bedrooms 2
Full Baths 2
HOA Fees $190/mo
HOA Y/N Y
Abv Grd Liv Area 1,884
Originating Board BRIGHT
Year Built 2000
Annual Tax Amount $5,964
Tax Year 2021
Lot Size 7,405 Sqft
Acres 0.17
Lot Dimensions 0.00 x 0.00
Property Description
Single family detached home in Senior community featuring an open floor plan with kitchen, breakfast nook, great room and dining area, 2 generous size bedrooms and 2 baths, two car garage and a large patio area in the rear off the great room through sliding glass doors.
Members of the community enjoy taking advantage of the swimming pools, fitness center, card rooms, billiards room, ballroom and other areas of a 17,860 square foot clubhouse. Also included are the
Tennis Courts, Outdoor Swimming Pool, Indoor Swimming Pool, Indoor Hot Tub, Shuffleboard Courts, Bocce Courts, Pickleball Court, Putting Green, Ballroom (events, Bingo, etc.), Library, Billiards Room, Crafts Room, Card Rooms, Walking Paths
The 2020 monthly HOA fee is $190. This fee is each homeowners share of maintaining the amenities listed above, as well as such services as:
lawn maintenance (mowing, fertilizer, weed and pest control) and irrigation
snow removal from driveways, front walks and sidewalks
common ground tree, shrub and plant maintenance
maintaining reserves for capital asset replacement and maintenance
Property being sold in Strickly "AS IS CONDITION" The Closing may take up to 6 months to close.
Location
State NJ
County Atlantic
Area Galloway Twp (20111)
Zoning NR
Rooms
Main Level Bedrooms 2
Interior
Interior Features Combination Dining/Living, Combination Kitchen/Dining, Floor Plan - Open
Hot Water Natural Gas
Heating Forced Air
Cooling Central A/C
Heat Source Natural Gas
Exterior
Garage Garage - Front Entry
Garage Spaces 4.0
Waterfront N
Water Access N
Street Surface Black Top
Accessibility None
Parking Type Driveway, Attached Garage, Off Street
Attached Garage 2
Total Parking Spaces 4
Garage Y
Building
Story 1
Sewer Public Sewer
Water Public
Architectural Style Ranch/Rambler
Level or Stories 1
Additional Building Above Grade, Below Grade
New Construction N
Schools
School District Absecon City Schools
Others
Senior Community Yes
Age Restriction 55
Tax ID 11-01171 05-00009 41
Ownership Fee Simple
SqFt Source Assessor
Acceptable Financing Cash, Conventional, FHA
Horse Property N
Listing Terms Cash, Conventional, FHA
Financing Cash,Conventional,FHA
Special Listing Condition Standard, Third Party Approval
Read Less
Want to know what your home might be worth? Contact us for a FREE valuation!

Our team is ready to help you sell your home for the highest possible price ASAP

Bought with Cory L Rovner • MLS Direct







