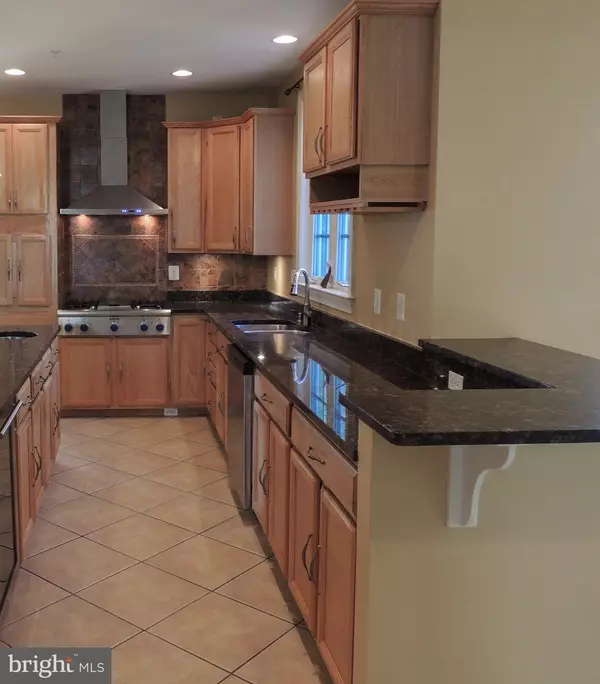$700,000
$689,000
1.6%For more information regarding the value of a property, please contact us for a free consultation.
14206 CRUMLIN CT Laurel, MD 20707
6 Beds
6 Baths
5,250 SqFt
Key Details
Sold Price $700,000
Property Type Single Family Home
Sub Type Detached
Listing Status Sold
Purchase Type For Sale
Square Footage 5,250 sqft
Price per Sqft $133
Subdivision The Villages At Wellington
MLS Listing ID MDPG582482
Sold Date 11/19/20
Style Colonial
Bedrooms 6
Full Baths 4
Half Baths 2
HOA Fees $42/qua
HOA Y/N Y
Abv Grd Liv Area 3,675
Originating Board BRIGHT
Year Built 2005
Annual Tax Amount $8,506
Tax Year 2020
Lot Size 0.272 Acres
Acres 0.27
Property Description
Working from home and looking for space? Need separate office spaces? Look no further. This beautiful over 5200 finished sqft. home has all the amenities. Premium lot in Cul-de-sac, close to I-95 & IC-200. Close to shopping, restaurants, and major routes. Easy access to Baltimore, Washington, BWI, NSA, NASA and Ft. Meade. 6 bedrooms, 4 bathrooms and 2 half baths on 4!!! levels, In-Law Suite, Master Suite with sitting room, custom walk-in closet and granite countertops in Master bath. Guest room Suite, Gourmet kitchen with stainless steel appliances, granite countertops and Morning room, X-large family room with corner gas fireplace, formal living and dining room, Office/den on main level. Fully finished walk-out basement, lower level bedroom/office equipped with additional in-floor heating, full size gym, Sauna/Spa room with shower and powder room, spacious recreation room pre-plumbed for bar/additional kitchen. Walk-out deck to magnificent stone patio with attached pergola offering beautiful scenic views. Whole house Audio & CAT5 in all rooms. Pre-installed wiring conduits to all rooms from central location in basement. Wired for both FIOS and cable. New dishwasher, new wine cooler, like new refrigerator, automated outdoor lighting and in-ground sprinkler system. Security system. Community amenities galore; Community center, swimming pool, tennis court, basketball court, walking trails. Come and see this exquisite property in person or take the virtual tour (under details on Trulia and Zillow). PLEASE FOLLOW COVID 19 PROTOCOLS. Agent Owner
Location
State MD
County Prince Georges
Zoning RS
Rooms
Basement Other, Daylight, Full, Fully Finished, Heated, Improved, Walkout Level, Windows, Connecting Stairway
Interior
Interior Features Ceiling Fan(s), Floor Plan - Open, Formal/Separate Dining Room, Kitchen - Gourmet, Kitchen - Island, Pantry, Recessed Lighting, Sprinkler System, Walk-in Closet(s), Wood Floors, Other
Hot Water Natural Gas
Heating Forced Air, Programmable Thermostat, Energy Star Heating System, Other
Cooling Central A/C, Ceiling Fan(s), Dehumidifier, Energy Star Cooling System, Programmable Thermostat
Flooring Hardwood, Ceramic Tile, Carpet, Heated, Laminated
Fireplaces Number 1
Fireplaces Type Corner, Fireplace - Glass Doors, Gas/Propane
Equipment Built-In Microwave, Dishwasher, Disposal, Exhaust Fan, Oven - Self Cleaning, Oven - Wall, Oven/Range - Gas, Range Hood, Refrigerator, Six Burner Stove, Water Heater
Fireplace Y
Window Features Bay/Bow,Energy Efficient,Screens
Appliance Built-In Microwave, Dishwasher, Disposal, Exhaust Fan, Oven - Self Cleaning, Oven - Wall, Oven/Range - Gas, Range Hood, Refrigerator, Six Burner Stove, Water Heater
Heat Source Natural Gas
Laundry Hookup, Main Floor
Exterior
Exterior Feature Deck(s), Patio(s)
Garage Garage - Front Entry, Garage Door Opener
Garage Spaces 4.0
Amenities Available Community Center, Pool - Outdoor, Tennis Courts
Waterfront N
Water Access N
View Trees/Woods
Roof Type Asphalt
Accessibility None
Porch Deck(s), Patio(s)
Attached Garage 2
Total Parking Spaces 4
Garage Y
Building
Lot Description Corner, Backs to Trees, Front Yard, Backs - Open Common Area, Cul-de-sac, Landscaping
Story 4
Sewer Public Sewer
Water Public
Architectural Style Colonial
Level or Stories 4
Additional Building Above Grade, Below Grade
Structure Type 9'+ Ceilings,Cathedral Ceilings,2 Story Ceilings
New Construction N
Schools
School District Prince George'S County Public Schools
Others
Pets Allowed Y
HOA Fee Include Common Area Maintenance,Trash,Snow Removal
Senior Community No
Tax ID 17103469087
Ownership Fee Simple
SqFt Source Assessor
Security Features Carbon Monoxide Detector(s),Monitored,Smoke Detector
Acceptable Financing Conventional, Cash, FHA, VA
Listing Terms Conventional, Cash, FHA, VA
Financing Conventional,Cash,FHA,VA
Special Listing Condition Standard
Pets Description No Pet Restrictions
Read Less
Want to know what your home might be worth? Contact us for a FREE valuation!

Our team is ready to help you sell your home for the highest possible price ASAP

Bought with Jina Hwang • BH Investment Realty. Inc.







