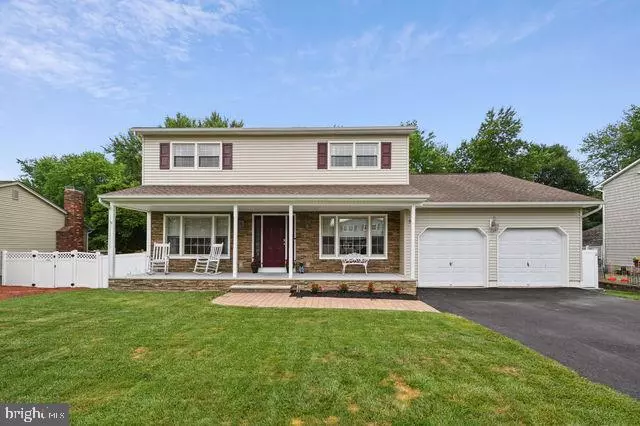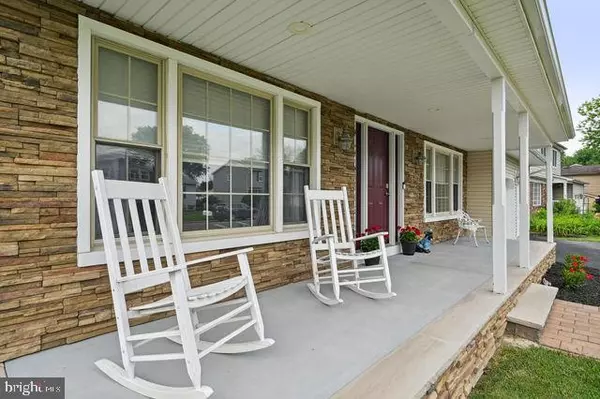$590,000
$605,900
2.6%For more information regarding the value of a property, please contact us for a free consultation.
54 WESLEYAN Hamilton, NJ 08690
5 Beds
4 Baths
2,796 SqFt
Key Details
Sold Price $590,000
Property Type Single Family Home
Sub Type Detached
Listing Status Sold
Purchase Type For Sale
Square Footage 2,796 sqft
Price per Sqft $211
Subdivision Hamilton Square
MLS Listing ID NJME2018346
Sold Date 09/08/22
Style Colonial,Contemporary
Bedrooms 5
Full Baths 3
Half Baths 1
HOA Y/N N
Abv Grd Liv Area 2,796
Originating Board BRIGHT
Year Built 1975
Annual Tax Amount $11,844
Tax Year 2021
Lot Size 8,215 Sqft
Acres 0.19
Lot Dimensions 79.00 x 104.00
Property Description
As you first drive up to 54 Wesleyan Drive, you just know that there is something special about this home. Everything is meticulously maintained. The living room has nice space, the colors warm and you are in a comfortable setting. The dining room accommodates the holiday crowd and perfect that intimate evening home. The kitchen is impeccably upgraded and well designed. The eat-in area is roomy and has great daylight. The family room invites you to relax and perhaps unwind. "Bonus room" on Main level Boasts of a fully equipped IN-LAW suite. Step out on to the deck and step down to the expansive paver patio and enjoy what nature has to offer, you will feel secluded, and maybe that could be your escape for just a little while. The master bedroom will fit your furniture, this suite is complemented by an upgraded bath and wonderful closet space. Three additional bedrooms and an upgraded bath complete the upper level. It is all for you now.
Location
State NJ
County Mercer
Area Hamilton Twp (21103)
Zoning RES
Rooms
Other Rooms Living Room, Dining Room, Bedroom 2, Bedroom 3, Bedroom 4, Kitchen, Family Room, Foyer, Bedroom 1, In-Law/auPair/Suite
Basement Full
Main Level Bedrooms 1
Interior
Hot Water Natural Gas
Heating Forced Air
Cooling Central A/C
Heat Source Natural Gas
Exterior
Garage Garage - Front Entry, Garage Door Opener, Inside Access
Garage Spaces 2.0
Waterfront N
Water Access N
Accessibility None
Parking Type Driveway, Attached Garage, On Street
Attached Garage 2
Total Parking Spaces 2
Garage Y
Building
Story 2
Foundation Block
Sewer Public Sewer
Water Public
Architectural Style Colonial, Contemporary
Level or Stories 2
Additional Building Above Grade, Below Grade
New Construction N
Schools
Middle Schools Emily C. Reynolds M.S.
High Schools Hamilton East-Steinert H.S.
School District Hamilton Township
Others
Senior Community No
Tax ID 03-01629-00116
Ownership Fee Simple
SqFt Source Assessor
Special Listing Condition Standard
Read Less
Want to know what your home might be worth? Contact us for a FREE valuation!

Our team is ready to help you sell your home for the highest possible price ASAP

Bought with Benjamin J. Stentz • Keller Williams Premier







