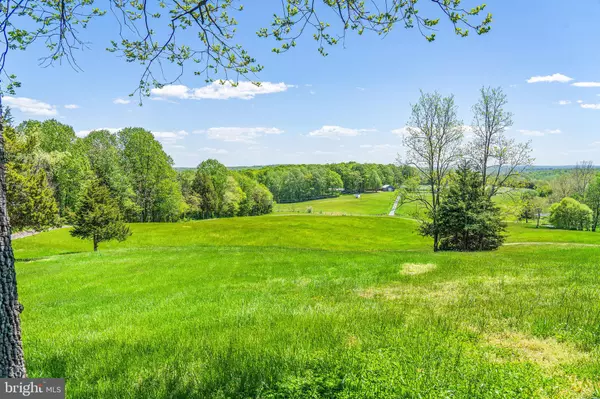$715,000
$725,000
1.4%For more information regarding the value of a property, please contact us for a free consultation.
75 BATTLE MOUNTAIN RD Amissville, VA 20106
4 Beds
3 Baths
2,411 SqFt
Key Details
Sold Price $715,000
Property Type Single Family Home
Sub Type Detached
Listing Status Sold
Purchase Type For Sale
Square Footage 2,411 sqft
Price per Sqft $296
Subdivision Metes & Bounds
MLS Listing ID VARP107898
Sold Date 06/28/21
Style Ranch/Rambler
Bedrooms 4
Full Baths 2
Half Baths 1
HOA Y/N N
Abv Grd Liv Area 2,411
Originating Board BRIGHT
Year Built 1999
Annual Tax Amount $3,066
Tax Year 2020
Lot Size 26.000 Acres
Acres 26.0
Property Description
Year round expansive and beautiful Southeastern views. Enjoy the stars from your front porch. Screened porch with eating area will have you wanting to dine outside often. Quality construction by respected local builder with easy flowing open floor plan. Nine foot ceilings, arched doorways, Harman woodstove with stone profile in living room. Primary bedroom suite offers walk in closet with separate vanities and commodes with soaking tub and shower. 37 x 23 oversized garage with area for workshop area and plenty of storage space. Exterior service door from garage and 16 x 8 garage door with automatic opener. Security system in place. Wired for generator. Well pump and pressure tank replaced in 2012. Water heater 2017. New roof in 2018. New kitchen floor, dishwasher and washing machine in 2019. New refrigerator 2021. Property in land use. Hay and Forestry. Sellers to pay no rollback taxes.
Location
State VA
County Rappahannock
Zoning CONSERVATION AND AG
Rooms
Other Rooms Living Room, Primary Bedroom, Bedroom 2, Bedroom 3, Bedroom 4, Kitchen, Breakfast Room, Laundry
Main Level Bedrooms 4
Interior
Interior Features Breakfast Area, Carpet, Ceiling Fan(s), Entry Level Bedroom, Floor Plan - Open, Wood Stove, Kitchen - Country, Kitchen - Eat-In, Kitchen - Table Space, Pantry, Primary Bath(s), Stall Shower, Soaking Tub
Hot Water Bottled Gas
Heating Forced Air
Cooling Central A/C
Flooring Carpet, Vinyl
Fireplaces Type Flue for Stove, Wood
Equipment Dishwasher, Dryer, Icemaker, Oven/Range - Electric, Washer, Refrigerator
Furnishings No
Fireplace Y
Window Features Double Pane
Appliance Dishwasher, Dryer, Icemaker, Oven/Range - Electric, Washer, Refrigerator
Heat Source Propane - Owned
Laundry Main Floor
Exterior
Exterior Feature Porch(es), Screened, Wrap Around
Garage Garage - Side Entry, Oversized, Garage Door Opener, Inside Access, Additional Storage Area
Garage Spaces 2.0
Utilities Available Propane
Waterfront N
Water Access N
View Panoramic, Pasture, Scenic Vista
Street Surface Paved
Accessibility 32\"+ wide Doors, 36\"+ wide Halls
Porch Porch(es), Screened, Wrap Around
Road Frontage State
Parking Type Driveway, Attached Garage
Attached Garage 2
Total Parking Spaces 2
Garage Y
Building
Lot Description Cleared, Backs to Trees, Partly Wooded, Pond, Private
Story 1
Foundation Crawl Space
Sewer Septic = # of BR
Water Well
Architectural Style Ranch/Rambler
Level or Stories 1
Additional Building Above Grade, Below Grade
Structure Type 9'+ Ceilings
New Construction N
Schools
Elementary Schools Rappahannock County
High Schools Rappahannock County
School District Rappahannock County Public Schools
Others
Senior Community No
Tax ID 42- - - -25C
Ownership Fee Simple
SqFt Source Assessor
Security Features Security System
Acceptable Financing Cash, Conventional
Listing Terms Cash, Conventional
Financing Cash,Conventional
Special Listing Condition Standard
Read Less
Want to know what your home might be worth? Contact us for a FREE valuation!

Our team is ready to help you sell your home for the highest possible price ASAP

Bought with Stevia Ellen Lemons-Carter • Keller Williams Realty/Lee Beaver & Assoc.







