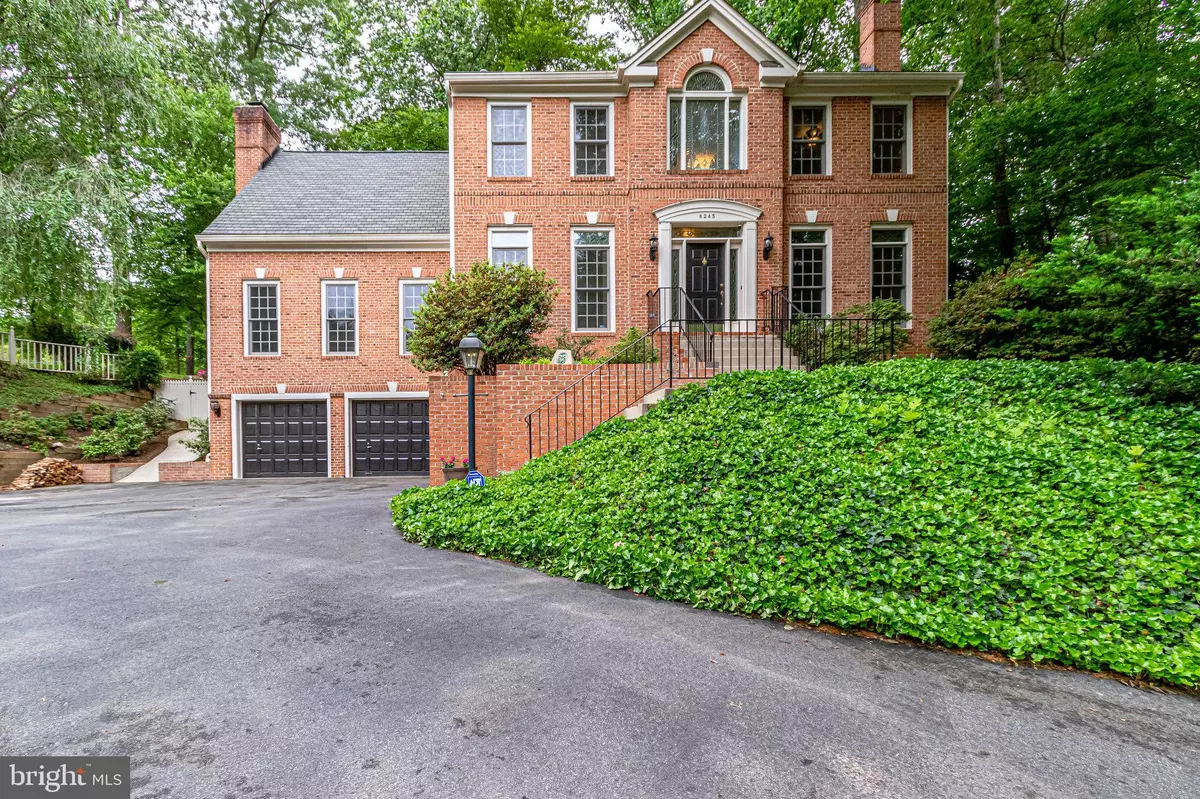$1,050,000
$999,500
5.1%For more information regarding the value of a property, please contact us for a free consultation.
8245 BRANCH RD Annandale, VA 22003
4 Beds
5 Baths
3,470 SqFt
Key Details
Sold Price $1,050,000
Property Type Single Family Home
Sub Type Detached
Listing Status Sold
Purchase Type For Sale
Square Footage 3,470 sqft
Price per Sqft $302
Subdivision Americana Fairfax
MLS Listing ID VAFX1201848
Sold Date 06/25/21
Style Traditional
Bedrooms 4
Full Baths 4
Half Baths 1
HOA Y/N N
Abv Grd Liv Area 3,470
Originating Board BRIGHT
Year Built 1990
Annual Tax Amount $10,448
Tax Year 2020
Lot Size 0.594 Acres
Acres 0.59
Property Description
Location Location Location! Privacy and convenience in this home that can't be beat in Woodson HS/Frost MS/Wakefield Forest ES schools. Large 5 bedroom 4.5 bathroom house at the end of culdesac with plenty of parking. Hardwood entry flows into step down formal living room with gas fireplace and beautiful transom windows. Large private office with gorgeous built ins and room for desk. Bay window in dining room overlooking backyard with room for large table and hutch. Kitchen has stainless appliances, lots of storage, beverage/wine fridge and counter seating. Walk thru the kitchen to the bright living room surrounded by windows on 3 sides and showcasing the fireplace. Perfect gathering spot for large family. Upstairs is a large master with tray ceiling and sitting area. Enormous master bath with 2 separate vanities, soaking tub and separate walk in shower. Lots of clothes is no problem with the roomy master closet. 2 additional bedrooms share upgraded hall bath with rainfall shower. 4th bedroom has large closet and private bath with soaking tub and separate shower. The basement level has entry to 2 car garage and large mudroom with 2 closets. The basement has egress window with privacy, storage, living areas and bath. Large living area with dedicated workout area adjacent to open space. Nook offers privacy and storage with closet and built ins. The backyard has huge tiered entertaining deck with hot tub, multi level stone hardscape with stairs to lawn. This huge fully fenced yard offers privacy as well with extensive landscaping with large level grass lawn and storage shed. The access to commuting options can't be beat -- commuter bus stop at end of street, convenient to 495. This is the one! Owner/seller is licensed real estate agent.
Location
State VA
County Fairfax
Zoning 120
Rooms
Basement Fully Finished, Garage Access, Interior Access
Interior
Interior Features Attic, Built-Ins, Carpet, Ceiling Fan(s), Chair Railings, Crown Moldings, Family Room Off Kitchen, Formal/Separate Dining Room, Kitchen - Island, Kitchen - Table Space, Recessed Lighting, Skylight(s), Soaking Tub, Stain/Lead Glass, Store/Office, Tub Shower, Upgraded Countertops, Wainscotting, Walk-in Closet(s), WhirlPool/HotTub, Window Treatments, Wood Floors
Hot Water Natural Gas
Heating Forced Air, Humidifier
Cooling Central A/C
Fireplaces Number 2
Fireplaces Type Fireplace - Glass Doors, Gas/Propane, Wood
Equipment Cooktop - Down Draft, Dishwasher, Disposal, Dryer, Exhaust Fan, Extra Refrigerator/Freezer, Humidifier, Oven - Wall, Refrigerator, Stainless Steel Appliances, Washer
Fireplace Y
Appliance Cooktop - Down Draft, Dishwasher, Disposal, Dryer, Exhaust Fan, Extra Refrigerator/Freezer, Humidifier, Oven - Wall, Refrigerator, Stainless Steel Appliances, Washer
Heat Source Natural Gas
Exterior
Garage Basement Garage, Garage - Front Entry, Garage Door Opener, Inside Access
Garage Spaces 6.0
Waterfront N
Water Access N
Accessibility None
Parking Type Attached Garage, Driveway, On Street
Attached Garage 2
Total Parking Spaces 6
Garage Y
Building
Story 3
Sewer Public Sewer
Water Public
Architectural Style Traditional
Level or Stories 3
Additional Building Above Grade, Below Grade
New Construction N
Schools
School District Fairfax County Public Schools
Others
Pets Allowed Y
Senior Community No
Tax ID 0702 01 0027
Ownership Fee Simple
SqFt Source Assessor
Special Listing Condition Standard
Pets Description No Pet Restrictions
Read Less
Want to know what your home might be worth? Contact us for a FREE valuation!

Our team is ready to help you sell your home for the highest possible price ASAP

Bought with Dinh D Pham • Fairfax Realty Select







