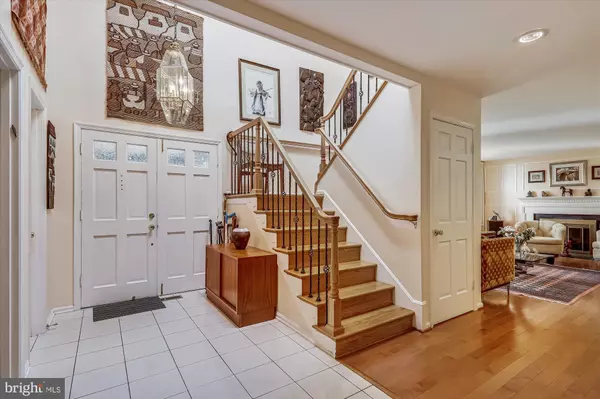$918,000
$950,000
3.4%For more information regarding the value of a property, please contact us for a free consultation.
12416 WILLOW GREEN CT Potomac, MD 20854
4 Beds
3 Baths
3,544 SqFt
Key Details
Sold Price $918,000
Property Type Single Family Home
Sub Type Detached
Listing Status Sold
Purchase Type For Sale
Square Footage 3,544 sqft
Price per Sqft $259
Subdivision Copenhaver
MLS Listing ID MDMC761000
Sold Date 07/06/21
Style Cape Cod
Bedrooms 4
Full Baths 2
Half Baths 1
HOA Y/N N
Abv Grd Liv Area 3,130
Originating Board BRIGHT
Year Built 1972
Annual Tax Amount $8,256
Tax Year 2021
Lot Size 0.337 Acres
Acres 0.34
Property Description
Welcome to this New England style Cape Cod, nestled on a quiet, cul-de-sac street in Potomac. Enter the bright, two story foyer with skylight and iron baluster basket spindles along the staircase. The formal living room has a gas fireplace surrounded by picture frame molding, and a formal dining room with chair rail is a welcome spot to serve meals. The large, eat-in kitchen has an L-shaped island with an overhang for bar stools, wine refrigerator, stainless steel appliances, and ample cabinet space. Enjoy your coffee in the sunlit breakfast area with seating for at least six, transom windows, and a sliding door to the deck, which wraps around to a side patio -- this is a fabulous space for outdoor entertaining this summer! The family room has beamed ceilings, a brick fireplace, and access to the flagstone patio. Upstairs are four bedrooms and two full baths, including a primary suite with double vanity, glass-enclosed, walk-in shower with grab bars and detachable handheld faucet, and shower bench. Relax in the evenings in the jetted soaking tub! The finished lower level offers a large rec room and plenty of storage space for your off-season items. This spacious home is located in highly sought-after Copenhaver, with easy access to local parks, award-winning schools, and 270. Schedule your personal tour today!
Location
State MD
County Montgomery
Zoning R200
Interior
Interior Features Breakfast Area, Ceiling Fan(s), Chair Railings, Floor Plan - Traditional, Formal/Separate Dining Room, Kitchen - Eat-In, Kitchen - Island, Kitchen - Table Space, Primary Bath(s), Recessed Lighting, Skylight(s), Soaking Tub, Stall Shower, Tub Shower, Wood Floors, Window Treatments, Wine Storage
Hot Water Natural Gas
Heating Forced Air
Cooling Central A/C, Ceiling Fan(s)
Flooring Carpet, Hardwood
Fireplaces Number 2
Fireplaces Type Fireplace - Glass Doors, Brick, Mantel(s), Wood
Equipment Built-In Microwave, Dishwasher, Disposal, Dryer, Oven - Single, Oven - Wall, Oven/Range - Gas, Range Hood, Refrigerator, Stainless Steel Appliances, Washer
Fireplace Y
Window Features Transom,Skylights
Appliance Built-In Microwave, Dishwasher, Disposal, Dryer, Oven - Single, Oven - Wall, Oven/Range - Gas, Range Hood, Refrigerator, Stainless Steel Appliances, Washer
Heat Source Natural Gas
Laundry Lower Floor
Exterior
Exterior Feature Deck(s), Patio(s), Breezeway
Garage Garage - Front Entry, Garage Door Opener
Garage Spaces 6.0
Fence Split Rail
Waterfront N
Water Access N
View Garden/Lawn, Trees/Woods
Roof Type Shingle
Accessibility Grab Bars Mod
Porch Deck(s), Patio(s), Breezeway
Parking Type Detached Garage, Driveway
Total Parking Spaces 6
Garage Y
Building
Lot Description Front Yard, Landscaping, Level, Rear Yard, Trees/Wooded
Story 3
Sewer Public Sewer
Water Public
Architectural Style Cape Cod
Level or Stories 3
Additional Building Above Grade, Below Grade
Structure Type 2 Story Ceilings
New Construction N
Schools
Elementary Schools Cold Spring
Middle Schools Cabin John
High Schools Thomas S. Wootton
School District Montgomery County Public Schools
Others
Senior Community No
Tax ID 160401476676
Ownership Fee Simple
SqFt Source Assessor
Security Features Smoke Detector
Horse Property N
Special Listing Condition Standard
Read Less
Want to know what your home might be worth? Contact us for a FREE valuation!

Our team is ready to help you sell your home for the highest possible price ASAP

Bought with Brian W Lumpkin • Compass







