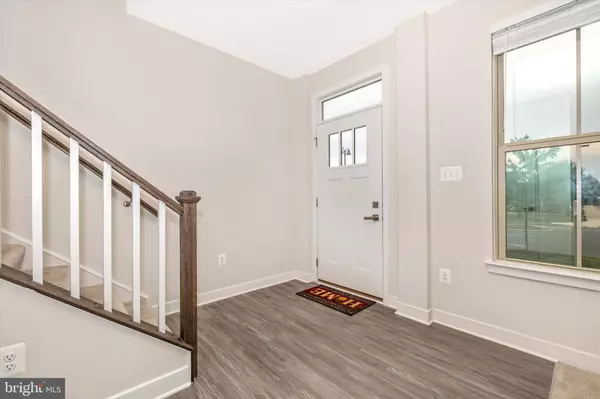$525,000
$534,900
1.9%For more information regarding the value of a property, please contact us for a free consultation.
5947 EAGLEHEAD DR New Market, MD 21774
4 Beds
4 Baths
2,844 SqFt
Key Details
Sold Price $525,000
Property Type Townhouse
Sub Type End of Row/Townhouse
Listing Status Sold
Purchase Type For Sale
Square Footage 2,844 sqft
Price per Sqft $184
Subdivision Lake Linganore Oakdale
MLS Listing ID MDFR2004190
Sold Date 09/24/21
Style Colonial
Bedrooms 4
Full Baths 3
Half Baths 1
HOA Fees $140/mo
HOA Y/N Y
Abv Grd Liv Area 2,594
Originating Board BRIGHT
Year Built 2019
Annual Tax Amount $5,058
Tax Year 2021
Lot Size 2,613 Sqft
Acres 0.06
Property Description
Get ready to see this LIKE NEW 2 Years 4 Bed 3.5 Bath Luxury End Unit Townhouse in Lake Linganore at Oakdale. This is the largest unit of its kind here and no others will be built. This gem has many builder upgrades and options which include the fabulous Top Level loft 4th Bedroom - Full bath - Living area and outdoor roof top terrace. There is a gourmet Granite Kitchen, Island, Recessed & Pendant Lighting, Gas Cooking, Upgraded SS Appliances, Luxury flooring, Eat in area, and spacious Trex Deck/ Outdoor covered living for entertainment. The basement features a finished bonus room, storage and built in Bench seating. The upper level features 3 Large Bedrooms- Master Suite with Dual Vanities, fans, Sep. shower, Large walk in closet with custom shelving system and much more. There is a 2 Car attached garage, flash instant Hot water heater and much more. THIS IS A MUST SEE !!
Location
State MD
County Frederick
Zoning RESIDENTIAL
Rooms
Other Rooms Bedroom 4, Bathroom 1
Interior
Interior Features Attic, Carpet, Ceiling Fan(s), Combination Kitchen/Living, Combination Kitchen/Dining, Combination Dining/Living, Crown Moldings, Dining Area, Family Room Off Kitchen, Floor Plan - Open, Kitchen - Gourmet, Kitchen - Island, Kitchen - Table Space, Pantry, Recessed Lighting, Walk-in Closet(s), Wood Floors
Hot Water Instant Hot Water, Natural Gas
Cooling Central A/C, Ceiling Fan(s), Heat Pump(s)
Flooring Carpet, Ceramic Tile, Hardwood
Fireplaces Number 1
Fireplaces Type Gas/Propane
Equipment Built-In Microwave, Dishwasher, Disposal, Dryer - Front Loading, Energy Efficient Appliances, Exhaust Fan, Icemaker, Instant Hot Water, Oven/Range - Gas, Refrigerator, Washer - Front Loading, Water Heater - Tankless
Fireplace Y
Window Features Double Pane,Energy Efficient,ENERGY STAR Qualified,Insulated,Screens
Appliance Built-In Microwave, Dishwasher, Disposal, Dryer - Front Loading, Energy Efficient Appliances, Exhaust Fan, Icemaker, Instant Hot Water, Oven/Range - Gas, Refrigerator, Washer - Front Loading, Water Heater - Tankless
Heat Source Natural Gas
Laundry Upper Floor
Exterior
Exterior Feature Roof, Terrace, Deck(s)
Garage Spaces 2.0
Utilities Available Cable TV, Natural Gas Available, Phone, Under Ground
Amenities Available Basketball Courts, Beach, Bike Trail, Club House, Common Grounds, Community Center, Jog/Walk Path, Lake, Pool - Outdoor, Recreational Center, Swimming Pool, Tennis Courts, Tot Lots/Playground, Volleyball Courts, Water/Lake Privileges
Waterfront N
Water Access N
View Garden/Lawn, Mountain
Roof Type Architectural Shingle
Accessibility Other
Porch Roof, Terrace, Deck(s)
Parking Type Attached Carport, On Street
Total Parking Spaces 2
Garage N
Building
Story 4
Foundation Slab
Sewer Public Sewer
Water Public
Architectural Style Colonial
Level or Stories 4
Additional Building Above Grade, Below Grade
Structure Type 9'+ Ceilings,Dry Wall,High
New Construction N
Schools
Elementary Schools Oakdale
Middle Schools Oakdale
High Schools Oakdale
School District Frederick County Public Schools
Others
Pets Allowed Y
HOA Fee Include Common Area Maintenance,Lawn Maintenance,Management,Pool(s),Recreation Facility,Reserve Funds,Road Maintenance,Snow Removal
Senior Community No
Tax ID 1127597499
Ownership Fee Simple
SqFt Source Estimated
Acceptable Financing Cash, Conventional, FHA, USDA, VA
Horse Property N
Listing Terms Cash, Conventional, FHA, USDA, VA
Financing Cash,Conventional,FHA,USDA,VA
Special Listing Condition Standard
Pets Description No Pet Restrictions
Read Less
Want to know what your home might be worth? Contact us for a FREE valuation!

Our team is ready to help you sell your home for the highest possible price ASAP

Bought with Michelly Costa Richardson • Redfin Corp







