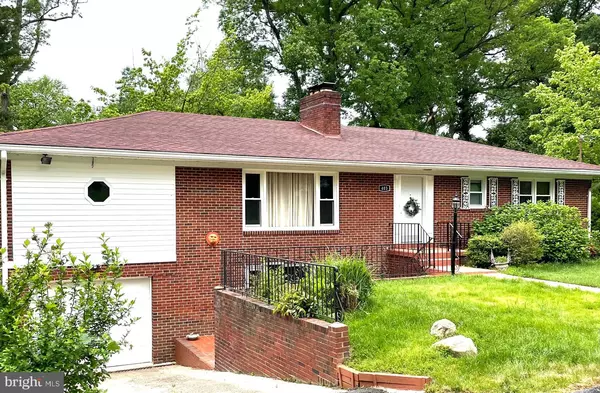$477,400
$477,400
For more information regarding the value of a property, please contact us for a free consultation.
403 CAREYBROOK LN Oxon Hill, MD 20745
4 Beds
3 Baths
3,390 SqFt
Key Details
Sold Price $477,400
Property Type Single Family Home
Sub Type Detached
Listing Status Sold
Purchase Type For Sale
Square Footage 3,390 sqft
Price per Sqft $140
Subdivision Careybrook
MLS Listing ID MDPG605932
Sold Date 06/04/21
Style Ranch/Rambler
Bedrooms 4
Full Baths 3
HOA Y/N N
Abv Grd Liv Area 1,890
Originating Board BRIGHT
Year Built 1961
Annual Tax Amount $4,861
Tax Year 2021
Lot Size 0.463 Acres
Acres 0.46
Property Description
MULTIPLE OFFERS RECEIVED !!!!!!!HUGE REDUCTION, MOTIVATED SELLERS! RETIRING TO ANOTHER STATE! Agent bonus for an accepted contract by May 21, 2021.....THIS IS IT !!!!!!!! Nearly 1/2 Acre, OVER 3,000 sq ft of unbelievable, totally renovated, living luxury. Accessor base sq footage I incorrect. Main living is over 1800 sq ft. Enjoy a beautifully appointed and renovated kitchen with custom wood cabinets, tons of storage, and a hand-beaten copper sink. Very open living space with 4 bedrooms, 3 full baths, hardwood floors, an all-season sunroom w/ fireplace(3 total in the home), and calming views. Very close to major highways making commuting easy and accessible. Just 10 minutes from Washington DC. Very close to public transportation. Everything you can think of under one roof plus more. The common word is " New," New roof, New double-pane, energy-efficient windows, New appliances, New custom cabinets, your new home, NEW!!!!!!!!!!! A five-star established income-producing and profitable Airbnb in place. This space can also be used for a 5th bedroom. Over 1500 sq ft in the basement alone. Too many upgrades and perks to list them all. Very close to the National Harbor, minutes from VA, and the unique 68 sq miles of Monuments, Museums, and Trolley Tours. It is an absolute must-see! Schedule Showtime online today!
Location
State MD
County Prince Georges
Zoning RR
Rooms
Basement Other
Main Level Bedrooms 3
Interior
Interior Features Breakfast Area, Ceiling Fan(s), Chair Railings, Combination Kitchen/Dining, Entry Level Bedroom, Family Room Off Kitchen, Floor Plan - Open, Upgraded Countertops, Water Treat System, Window Treatments, Wood Floors
Hot Water Other
Heating Forced Air
Cooling Central A/C, Ceiling Fan(s)
Fireplaces Number 3
Fireplaces Type Wood, Other
Equipment Built-In Microwave, Dishwasher, Refrigerator, Stainless Steel Appliances, Washer, Dryer
Fireplace Y
Window Features Triple Pane
Appliance Built-In Microwave, Dishwasher, Refrigerator, Stainless Steel Appliances, Washer, Dryer
Heat Source Oil
Laundry Basement
Exterior
Garage Garage - Front Entry
Garage Spaces 1.0
Utilities Available Cable TV Available, Electric Available, Multiple Phone Lines
Waterfront N
Water Access N
View Garden/Lawn, Panoramic, Trees/Woods
Accessibility None
Parking Type Attached Garage, Driveway
Attached Garage 1
Total Parking Spaces 1
Garage Y
Building
Story 2
Sewer Public Sewer
Water Public
Architectural Style Ranch/Rambler
Level or Stories 2
Additional Building Above Grade, Below Grade
New Construction N
Schools
School District Prince George'S County Public Schools
Others
Senior Community No
Tax ID 17121285915
Ownership Fee Simple
SqFt Source Assessor
Acceptable Financing Cash, Conventional, FHA, VA
Horse Property N
Listing Terms Cash, Conventional, FHA, VA
Financing Cash,Conventional,FHA,VA
Special Listing Condition Standard
Read Less
Want to know what your home might be worth? Contact us for a FREE valuation!

Our team is ready to help you sell your home for the highest possible price ASAP

Bought with Mulugeta A Dessie • Long & Foster Real Estate, Inc.







