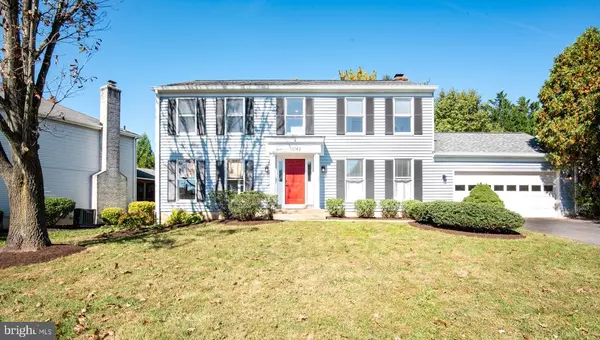$755,000
$725,000
4.1%For more information regarding the value of a property, please contact us for a free consultation.
13142 TUCKAWAY DR Herndon, VA 20171
4 Beds
4 Baths
2,886 SqFt
Key Details
Sold Price $755,000
Property Type Single Family Home
Sub Type Detached
Listing Status Sold
Purchase Type For Sale
Square Footage 2,886 sqft
Price per Sqft $261
Subdivision Franklin Farm
MLS Listing ID VAFX1162010
Sold Date 11/12/20
Style Traditional
Bedrooms 4
Full Baths 3
Half Baths 1
HOA Fees $95/qua
HOA Y/N Y
Abv Grd Liv Area 2,286
Originating Board BRIGHT
Year Built 1986
Annual Tax Amount $7,939
Tax Year 2020
Lot Size 8,520 Sqft
Acres 0.2
Property Description
Welcome home to Franklin Farm! Move in ready with immaculate curb appeal and refreshed interiors, this four bedroom, three and a half bath Woodlawn model is just about 2900 square feet on a fully fenced fifth acre lot. A pop of color on the front door greets guests into the open foyer with hardwoods throughout and new carpet. Traditional colonial floorplan offers formal living and dining with classic custom built in shelving and crown molding. Ideal for entertaining, the kitchen features inset cabinetry and specialty paneled JennAir appliances with new quartz countertops . Get comfortable in front of the wood burning fireplace with brick surround and mantle or spend your afternoons in the sunshine on the back deck surrounded by mature landscaping. Ascend the freshly stained stair treads and matching railing to the upper level, three guest bedrooms that share a full bathroom with newly glazed tub and vanity counters - and a sumptuous primary bedroom suite! Complete with walk in closet, the double vanities, soaking tub, gorgeous tiled shower and brilliant skylight make this a sought after retreat. Lower level completes the home with another full bath and another fully finished 600 square feet. Exterior includes new roof and siding. For more details about the neighborhood, search Franklin Farm Foundation for HOA information.
Location
State VA
County Fairfax
Zoning 302
Rooms
Basement Full
Interior
Interior Features Breakfast Area, Carpet, Ceiling Fan(s), Crown Moldings, Dining Area, Floor Plan - Traditional, Formal/Separate Dining Room, Kitchen - Eat-In, Kitchen - Gourmet, Skylight(s), Soaking Tub, Tub Shower, Upgraded Countertops, Walk-in Closet(s), Window Treatments, Wood Floors
Hot Water Electric
Heating Heat Pump(s)
Cooling Central A/C, Ceiling Fan(s)
Flooring Carpet, Hardwood, Ceramic Tile
Fireplaces Number 1
Fireplaces Type Wood
Equipment Built-In Microwave, Cooktop, Dishwasher, Disposal, Dryer, Icemaker, Oven - Double, Refrigerator, Washer, Water Heater
Fireplace Y
Appliance Built-In Microwave, Cooktop, Dishwasher, Disposal, Dryer, Icemaker, Oven - Double, Refrigerator, Washer, Water Heater
Heat Source Electric
Laundry Main Floor
Exterior
Garage Garage Door Opener, Garage - Front Entry
Garage Spaces 2.0
Amenities Available Pool - Outdoor, Basketball Courts, Jog/Walk Path, Tennis Courts, Volleyball Courts, Tot Lots/Playground, Community Center
Waterfront N
Water Access N
Roof Type Architectural Shingle
Accessibility None
Parking Type Attached Garage
Attached Garage 2
Total Parking Spaces 2
Garage Y
Building
Story 3
Sewer Public Sewer
Water Public
Architectural Style Traditional
Level or Stories 3
Additional Building Above Grade, Below Grade
New Construction N
Schools
Elementary Schools Crossfield
Middle Schools Carson
High Schools Oakton
School District Fairfax County Public Schools
Others
HOA Fee Include Pool(s),Trash,Common Area Maintenance
Senior Community No
Tax ID 0351 04150056
Ownership Fee Simple
SqFt Source Assessor
Special Listing Condition Standard
Read Less
Want to know what your home might be worth? Contact us for a FREE valuation!

Our team is ready to help you sell your home for the highest possible price ASAP

Bought with Dilip Alluri • Reddy Realty LLC







