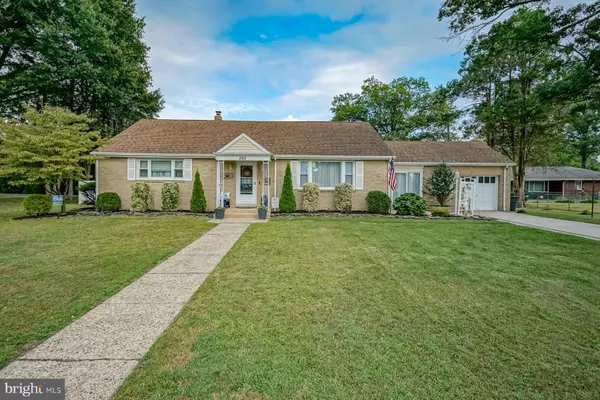$259,900
$259,900
For more information regarding the value of a property, please contact us for a free consultation.
292 HAMILTON AVE Pennsville, NJ 08070
4 Beds
2 Baths
1,908 SqFt
Key Details
Sold Price $259,900
Property Type Single Family Home
Sub Type Detached
Listing Status Sold
Purchase Type For Sale
Square Footage 1,908 sqft
Price per Sqft $136
Subdivision Churchtown
MLS Listing ID NJSA2000716
Sold Date 12/03/21
Style Cape Cod
Bedrooms 4
Full Baths 2
HOA Y/N N
Abv Grd Liv Area 1,908
Originating Board BRIGHT
Year Built 1950
Annual Tax Amount $7,469
Tax Year 2020
Lot Size 0.313 Acres
Acres 0.31
Lot Dimensions 130.00 x 105.00
Property Description
Back on the market due to buyers financing. This home is ready for a quick settlement. All inspection complete. Upgraded electric, certificate of Occupancy and Termite certificate ready for a new Buyer. This home is in pristine condition and move in ready. No flood zone!Charming 1 & 1/2 story home located in a great neighborhood close to shopping and all major routes, including 295N, Del Mem Bridge and NJ Turnpike. Just 30 minutes south of Philly, 8.2 miles from Wilmington Airport. Pennsville Township is a waterfront community. This executive style Brick home is a must see, with over 1900 sq ft of living space, adding the oversized breezeway featuring wood ceiling w/ fan,
space for a large table and chairs, access to a roomy one car attached garage w/workbench and (2) sliders, one to a front patio the other gives access to back patio over looking a backyard designed for entertaining with a fire pit and white vinyl fencing(4 yrs old) for privacy. This meticulously cared for home has a living room/dining room combination with hardwood floors, electric fireplace, updated kitchen with custom cabinets, tiled backsplash, tiled floors, garbage disposal, garden window, newer Stainless Steel appliances and 2 pantries for plenty of storage, kitchen buffet, SS shelving included. Laundry room just next to kitchen includes washer/dryer (2yrs old), shelving and extra cabinets.The spacious Master bedroom features crown molding, recessed lighting, matching built in corner shelves, ceiling fan and carpet on the first floor with an additional 2nd bedroom(currently used as a den) and full updated hall bath with linen closet, tiled tub and floor, and newer sink. Second floor features a large open space with plenty of storage in the eves and a reading/game center nook, 2 addition bedrooms and a remodeled 2nd full bath with tiled tub and floor. The house has been painted with warm neutral colors, additional crown molding, custom wainscoting, ceiling fans, and recessed lighting, hardwood flooring and carpet to finish off that custom design. Roof (2007), H/w heater (2010), Dual heat and air new in 2016(w/warranty), updated windows, cement crawlspace. The home is beautifully landscaped and has a cement driveway for plenty of parking. All this home has to offer and its great location is topped off with a plus of No flood insurance needed. This is a great family home to take pride in!
Location
State NJ
County Salem
Area Pennsville Twp (21709)
Zoning 02
Rooms
Main Level Bedrooms 4
Interior
Interior Features Carpet, Ceiling Fan(s), Crown Moldings, Pantry, Recessed Lighting, Wood Floors, Combination Dining/Living
Hot Water Electric
Heating Forced Air
Cooling Central A/C
Flooring Hardwood, Carpet, Tile/Brick
Equipment Dishwasher, Disposal, Dryer, Refrigerator, Stove, Washer
Fireplace N
Appliance Dishwasher, Disposal, Dryer, Refrigerator, Stove, Washer
Heat Source Natural Gas
Laundry Main Floor
Exterior
Exterior Feature Patio(s), Breezeway
Garage Garage - Front Entry, Garage Door Opener, Inside Access
Garage Spaces 3.0
Fence Vinyl
Utilities Available Cable TV
Waterfront N
Water Access N
Roof Type Architectural Shingle
Accessibility None
Porch Patio(s), Breezeway
Parking Type Attached Garage, Driveway, On Street
Attached Garage 1
Total Parking Spaces 3
Garage Y
Building
Lot Description Level, Front Yard, Rear Yard
Story 1.5
Foundation Crawl Space
Sewer Public Sewer
Water Public
Architectural Style Cape Cod
Level or Stories 1.5
Additional Building Above Grade, Below Grade
New Construction N
Schools
Middle Schools Pennsville M.S.
High Schools Pennsville Memorial H.S.
School District Pennsville Township Public Schools
Others
Senior Community No
Tax ID 09-01305-00009
Ownership Fee Simple
SqFt Source Assessor
Acceptable Financing Conventional, Cash, FHA, USDA, VA
Listing Terms Conventional, Cash, FHA, USDA, VA
Financing Conventional,Cash,FHA,USDA,VA
Special Listing Condition Standard
Read Less
Want to know what your home might be worth? Contact us for a FREE valuation!

Our team is ready to help you sell your home for the highest possible price ASAP

Bought with Gillian A Rust • RE/MAX Preferred - Mullica Hill







