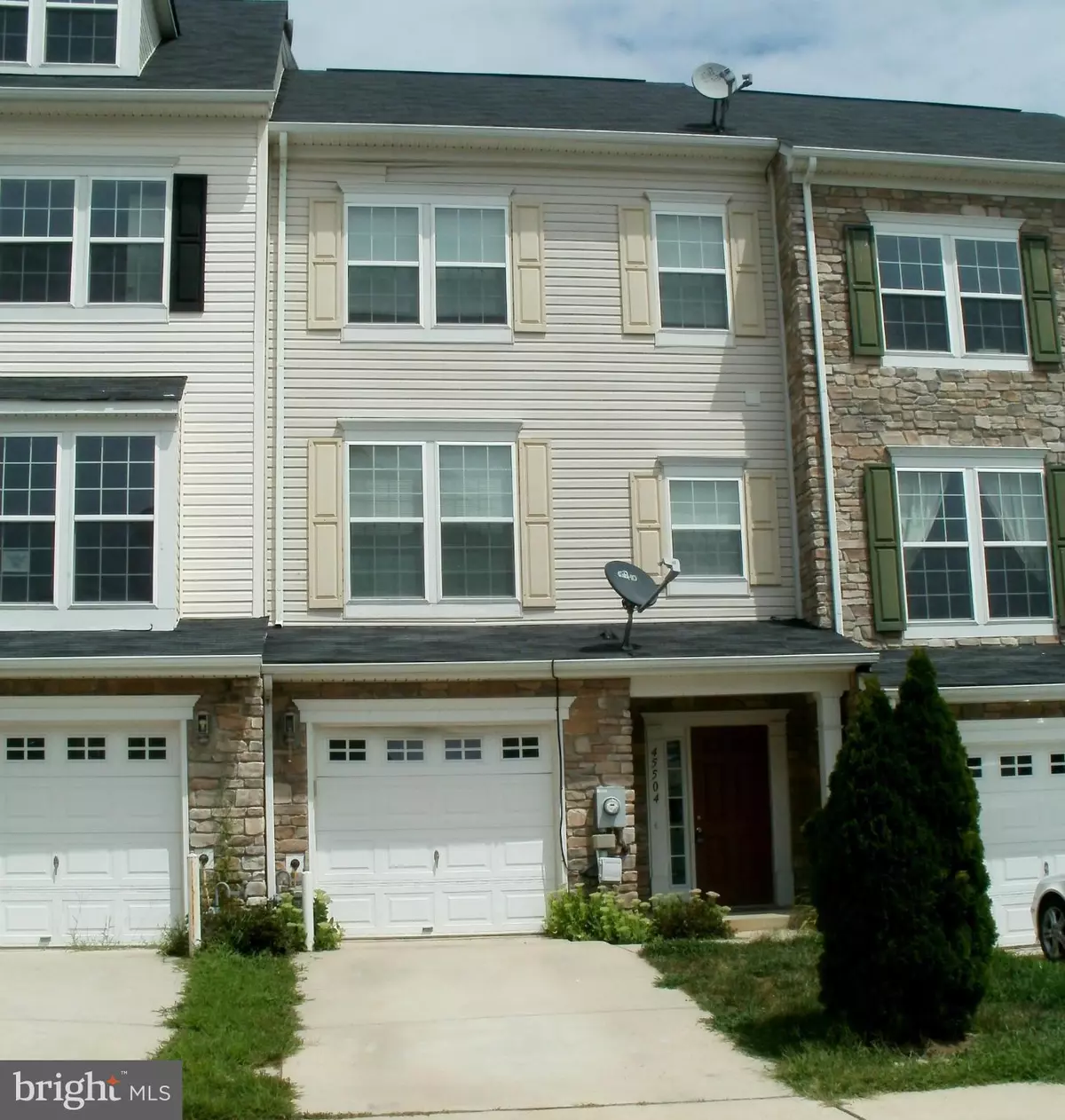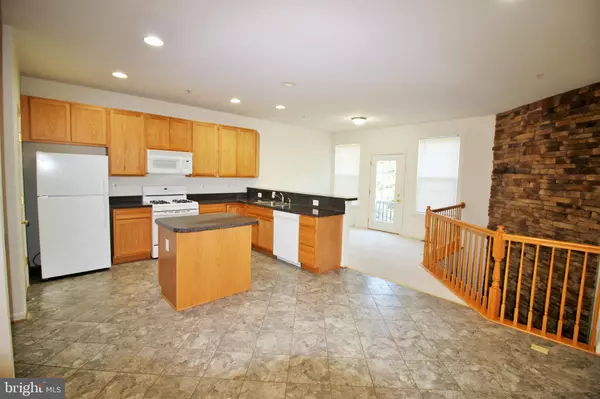$305,000
$305,000
For more information regarding the value of a property, please contact us for a free consultation.
45504 CATALINA LN California, MD 20619
3 Beds
4 Baths
2,460 SqFt
Key Details
Sold Price $305,000
Property Type Townhouse
Sub Type Interior Row/Townhouse
Listing Status Sold
Purchase Type For Sale
Square Footage 2,460 sqft
Price per Sqft $123
Subdivision Beverly Hills
MLS Listing ID MDSM2007348
Sold Date 06/24/22
Style Colonial
Bedrooms 3
Full Baths 2
Half Baths 2
HOA Fees $60/mo
HOA Y/N Y
Abv Grd Liv Area 2,460
Originating Board BRIGHT
Year Built 2007
Annual Tax Amount $2,446
Tax Year 2022
Property Description
Spacious 3 level garage townhouse, 2,460 sq. ft! 2 story stone front gas fireplace in the FR on 1st floor, has sliding glass doors to yard, backing up to open space, 1/2 bath and garage entrance. Main floor has open kitchen w/pantry, work station, bar, island, breakfast nook & dining area, Living Rm and 1/2 bath. Upper level has large MBR w/walk-in closet, plus 2nd closet, bath w/dbl sinks, separate soaking tub & shower, 2 smaller BRs and hall bath w/tub shower. Newer propane tankless HWH and furnace. Washer/dryer located on ground level. Comfortable living, short distance to shopping, restaurants and PAX River NAS.
Location
State MD
County Saint Marys
Zoning RH
Rooms
Other Rooms Living Room, Dining Room, Primary Bedroom, Bedroom 2, Bedroom 3, Kitchen, Family Room
Interior
Interior Features Breakfast Area, Combination Kitchen/Dining, Kitchen - Island, Primary Bath(s), Carpet, Ceiling Fan(s), Dining Area, Pantry, Recessed Lighting, Sprinkler System, Stall Shower, Soaking Tub, Walk-in Closet(s), Window Treatments
Hot Water Natural Gas
Heating Forced Air
Cooling Central A/C
Flooring Carpet, Vinyl
Fireplaces Number 1
Fireplaces Type Stone, Gas/Propane
Equipment Dishwasher, Dryer, Exhaust Fan, Microwave, Oven/Range - Gas, Refrigerator, Washer, Water Heater - Tankless
Fireplace Y
Window Features Double Pane,Screens
Appliance Dishwasher, Dryer, Exhaust Fan, Microwave, Oven/Range - Gas, Refrigerator, Washer, Water Heater - Tankless
Heat Source Natural Gas
Laundry Has Laundry, Lower Floor
Exterior
Garage Garage - Front Entry, Inside Access
Garage Spaces 2.0
Utilities Available Cable TV Available, Natural Gas Available
Amenities Available Tot Lots/Playground
Waterfront N
Water Access N
Roof Type Asphalt
Accessibility None
Attached Garage 1
Total Parking Spaces 2
Garage Y
Building
Lot Description Level
Story 3
Foundation Slab
Sewer Public Sewer
Water Public
Architectural Style Colonial
Level or Stories 3
Additional Building Above Grade
Structure Type Dry Wall
New Construction N
Schools
Elementary Schools Evergreen
Middle Schools Esperanza
High Schools Great Mills
School District St. Mary'S County Public Schools
Others
Senior Community No
Tax ID 1908160856
Ownership Other
Security Features Carbon Monoxide Detector(s),Smoke Detector
Acceptable Financing Conventional, VA, FHA
Listing Terms Conventional, VA, FHA
Financing Conventional,VA,FHA
Special Listing Condition Standard
Read Less
Want to know what your home might be worth? Contact us for a FREE valuation!

Our team is ready to help you sell your home for the highest possible price ASAP

Bought with Donald L Yee • Long & Foster Real Estate, Inc.







