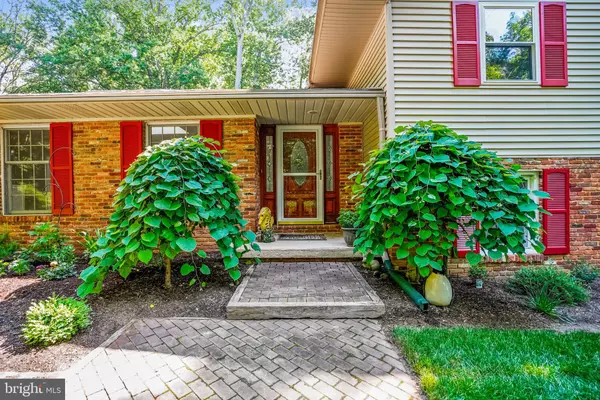$710,000
$720,000
1.4%For more information regarding the value of a property, please contact us for a free consultation.
1056 MARYWOOD DR Davidsonville, MD 21035
3 Beds
3 Baths
2,458 SqFt
Key Details
Sold Price $710,000
Property Type Single Family Home
Sub Type Detached
Listing Status Sold
Purchase Type For Sale
Square Footage 2,458 sqft
Price per Sqft $288
Subdivision South River Spring Lake
MLS Listing ID MDAA469604
Sold Date 08/10/21
Style Split Level
Bedrooms 3
Full Baths 3
HOA Y/N N
Abv Grd Liv Area 2,458
Originating Board BRIGHT
Year Built 1974
Annual Tax Amount $5,223
Tax Year 2021
Lot Size 1.590 Acres
Acres 1.59
Property Description
$20,000 PRICE REDUCTION!! NO HOA- RENOVATED 3 LEVEL SPLIT WITH MANY UPGRADES-3BRS-3 FULL BATHROOMS-LARGE UPDATED KITCHEN WITH AN ISLAND , CUSTOM DECK-FAMILY ROOM-FORMAL LIVING ROOM, FORMAL DINING ROOM-REC ROOM & POTENTIAL OFFICE/DEN! ALL LOCATED ON A PRIVATE 1.5 AC LOT!! UPGRADES INCLUDE: ENERGY SAVING GEOTHERMAL HEATING & AIR CONDITIONING SYSTEMS WITH AIR SCRUBBER ( IN AIR DUCTS TO REDUCE POTENTIAL ALLERGENS), NEW WATER HEATER, NEW WATER SOFTNER & FILTRATION SYSTEMS INCLUDES REVERSE OSMOSIS FOR DRINKING & COOKING WATER, NEW WALL OVENS INCLUDES ONE COMBINATION CONVECTION OVEN/MICROWAVE & ONE LARGE CONVECTION OVEN, NEW BATHROOMS, PORTABLE GENERATOR ENABLED, 30A ELECTRICAL IN GARAGE, TWO ENERGY EFFICENT WOOD BURNING STOVES PLUS PLUMBED OUT FOR A WET BAR IN THE FAMILY ROOM NEXT TO THE FIREPLACE! VACANT & CAN SETTLE QUICKLY!!
Location
State MD
County Anne Arundel
Zoning RA
Rooms
Basement Connecting Stairway
Interior
Interior Features Air Filter System, Attic, Carpet, Ceiling Fan(s), Family Room Off Kitchen, Floor Plan - Traditional, Formal/Separate Dining Room, Kitchen - Eat-In, Kitchen - Island, Kitchen - Table Space, Pantry
Hot Water Electric
Heating Other
Cooling Geothermal, Central A/C, Ceiling Fan(s)
Fireplaces Number 2
Equipment Built-In Microwave, Cooktop - Down Draft, Exhaust Fan, Icemaker, Air Cleaner, Dishwasher, Oven - Wall, Refrigerator, Water Conditioner - Owned, Water Dispenser, Water Heater, Dryer, Washer
Fireplace Y
Window Features Insulated,Screens,Sliding,Storm
Appliance Built-In Microwave, Cooktop - Down Draft, Exhaust Fan, Icemaker, Air Cleaner, Dishwasher, Oven - Wall, Refrigerator, Water Conditioner - Owned, Water Dispenser, Water Heater, Dryer, Washer
Heat Source Electric, Geo-thermal
Exterior
Garage Garage - Front Entry
Garage Spaces 2.0
Waterfront N
Water Access N
Accessibility None
Parking Type Attached Garage, Driveway
Attached Garage 2
Total Parking Spaces 2
Garage Y
Building
Story 3
Sewer On Site Septic
Water Well
Architectural Style Split Level
Level or Stories 3
Additional Building Above Grade, Below Grade
New Construction N
Schools
Elementary Schools Davidsonville
Middle Schools Central
High Schools South River
School District Anne Arundel County Public Schools
Others
Senior Community No
Tax ID 020275708176250
Ownership Fee Simple
SqFt Source Assessor
Special Listing Condition Standard
Read Less
Want to know what your home might be worth? Contact us for a FREE valuation!

Our team is ready to help you sell your home for the highest possible price ASAP

Bought with Kimberly O'Connor • Coldwell Banker Realty







