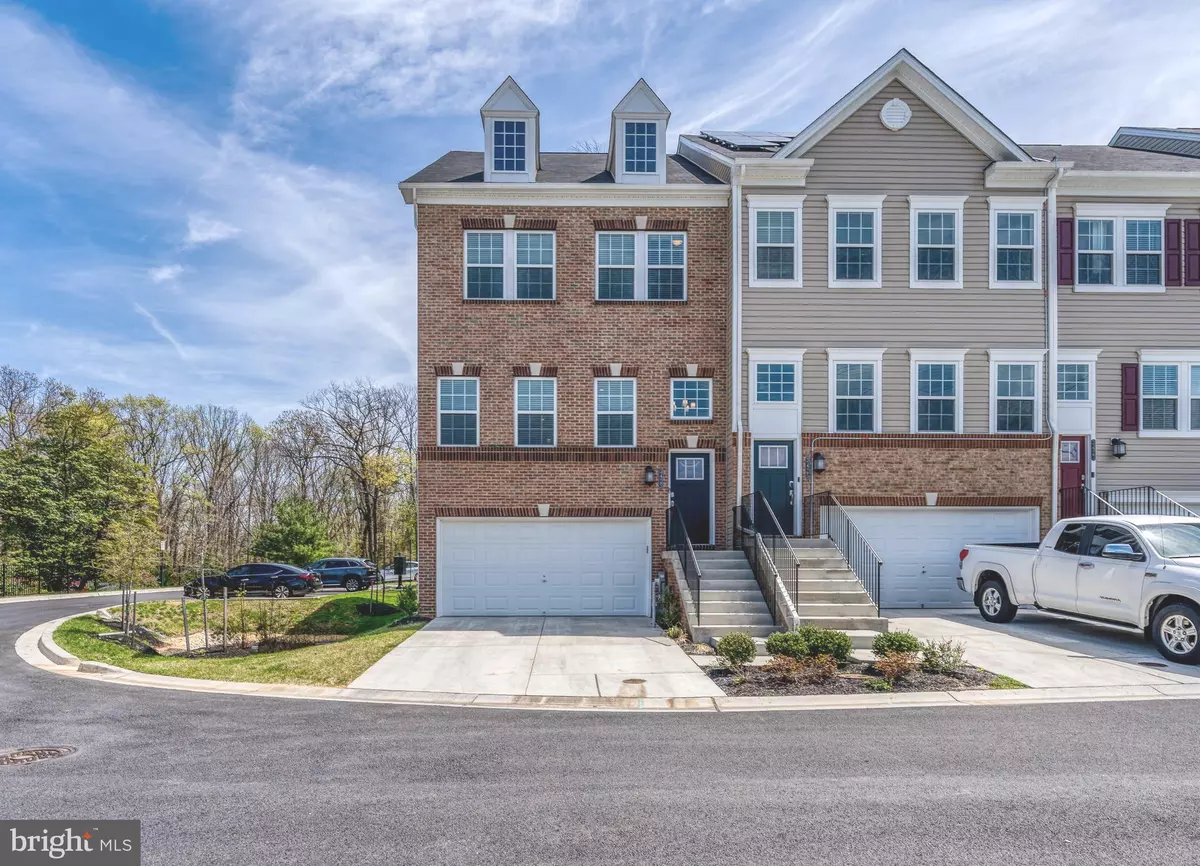$540,000
$540,000
For more information regarding the value of a property, please contact us for a free consultation.
3423 FERNWOOD CT Laurel, MD 20724
3 Beds
4 Baths
2,768 SqFt
Key Details
Sold Price $540,000
Property Type Townhouse
Sub Type End of Row/Townhouse
Listing Status Sold
Purchase Type For Sale
Square Footage 2,768 sqft
Price per Sqft $195
Subdivision Spring Creek
MLS Listing ID MDAA2030526
Sold Date 06/03/22
Style Traditional
Bedrooms 3
Full Baths 3
Half Baths 1
HOA Fees $95/mo
HOA Y/N Y
Abv Grd Liv Area 2,317
Originating Board BRIGHT
Year Built 2020
Annual Tax Amount $5,026
Tax Year 2021
Lot Size 2,135 Sqft
Acres 0.05
Property Description
MUST SEE! GORGEOUS LUXURY and only 2 years YOUNG! 3 bedrooms, 3 full bathrooms, 1 half bathrooms, 2 car garage, end unit located in the Spring Creek community of Laurel. Enjoy luxury vinyl plank flooring on the main level with living room, high 9 foot ceilings throughout, gourmet kitchen with a huge island featuring granite counter tops, stainless steel appliances and deck off the dinning area perfect for entertaining. The lower level features a family/rec room with a full bathroom. The upper level has master bedroom with walk-in closet, master bathroom with separate shower and dual vanity sinks. The upper level also has 2 additional spacious bedrooms, full bathroom and laundry area. The beautifully landscaped community has a pool, clubhouse and tot lot. All this AND conveniently located near plenty of shops, entertainment, Laurel Towne Centre, Fort Meade Army Base, NASA, MARC train, major routes 295, 32, route 1, 216, 95, and ICC. Don't let this one get away. Call TODAY to schedule a tour before its GONE.
Location
State MD
County Anne Arundel
Zoning R10
Rooms
Other Rooms Living Room, Dining Room, Primary Bedroom, Bedroom 2, Bedroom 3, Kitchen, Family Room, Primary Bathroom, Full Bath, Half Bath
Basement Fully Finished
Interior
Interior Features Carpet, Combination Kitchen/Dining, Dining Area, Floor Plan - Open, Kitchen - Gourmet, Kitchen - Island, Primary Bath(s), Recessed Lighting, Sprinkler System, Walk-in Closet(s)
Hot Water Natural Gas
Heating Heat Pump(s)
Cooling Central A/C
Flooring Carpet, Luxury Vinyl Plank
Equipment Built-In Microwave, Dishwasher, Disposal, Icemaker, Oven/Range - Gas, Refrigerator, Washer, Water Heater, Dryer - Gas
Fireplace N
Appliance Built-In Microwave, Dishwasher, Disposal, Icemaker, Oven/Range - Gas, Refrigerator, Washer, Water Heater, Dryer - Gas
Heat Source Central
Laundry Upper Floor
Exterior
Garage Garage - Front Entry
Garage Spaces 4.0
Amenities Available Club House, Picnic Area, Swimming Pool, Tot Lots/Playground
Waterfront N
Water Access N
Roof Type Shingle
Accessibility None
Attached Garage 2
Total Parking Spaces 4
Garage Y
Building
Story 3
Foundation Slab
Sewer Public Sewer
Water Public
Architectural Style Traditional
Level or Stories 3
Additional Building Above Grade, Below Grade
Structure Type 9'+ Ceilings,High
New Construction N
Schools
School District Anne Arundel County Public Schools
Others
HOA Fee Include Common Area Maintenance
Senior Community No
Tax ID 020476890246658
Ownership Fee Simple
SqFt Source Assessor
Acceptable Financing Cash, Conventional, FHA, VA
Listing Terms Cash, Conventional, FHA, VA
Financing Cash,Conventional,FHA,VA
Special Listing Condition Standard
Read Less
Want to know what your home might be worth? Contact us for a FREE valuation!

Our team is ready to help you sell your home for the highest possible price ASAP

Bought with Arianit Musliu • Redfin Corp



