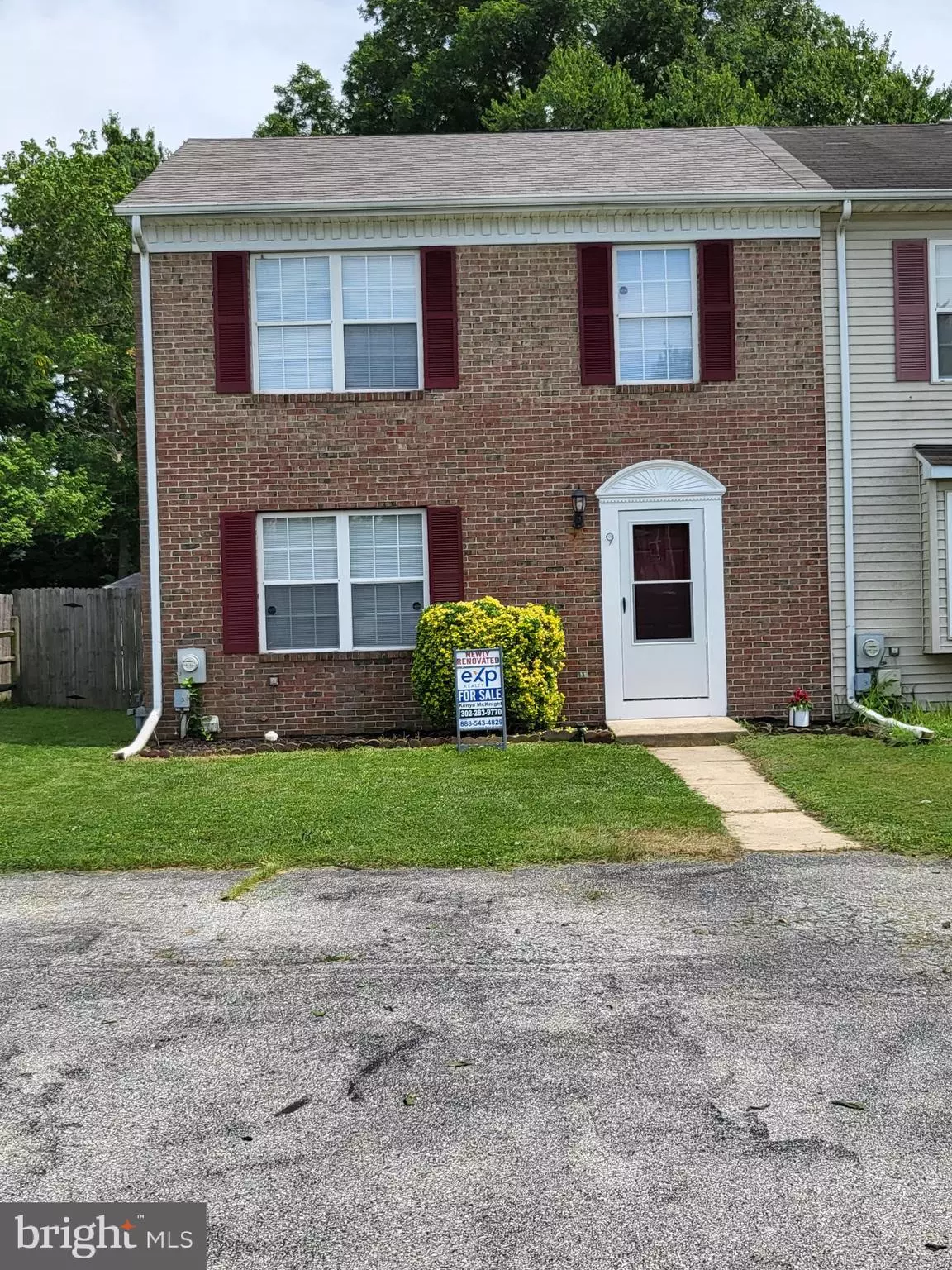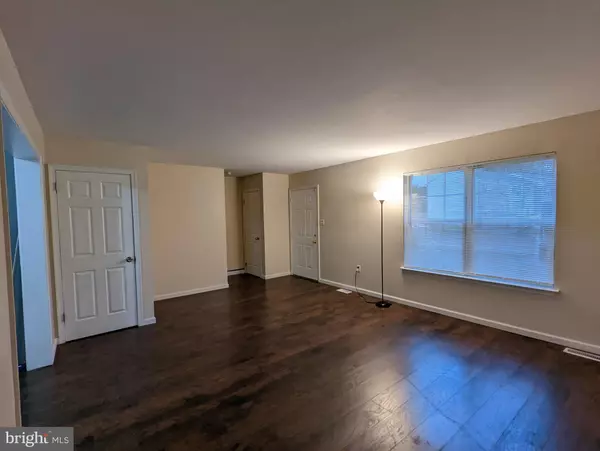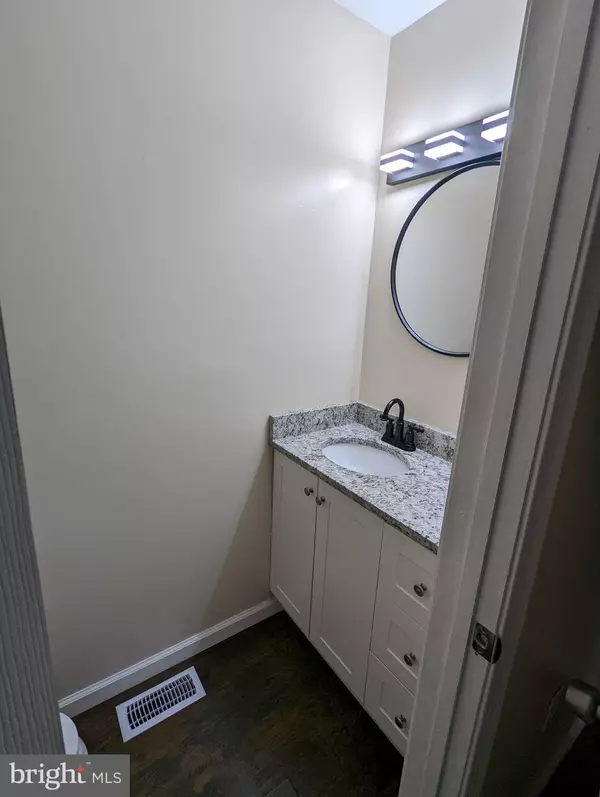$255,000
$249,900
2.0%For more information regarding the value of a property, please contact us for a free consultation.
9 WOLF DR Bear, DE 19701
3 Beds
2 Baths
1,150 SqFt
Key Details
Sold Price $255,000
Property Type Townhouse
Sub Type End of Row/Townhouse
Listing Status Sold
Purchase Type For Sale
Square Footage 1,150 sqft
Price per Sqft $221
Subdivision Treelane Terr
MLS Listing ID DENC2027450
Sold Date 08/18/22
Style Reverse
Bedrooms 3
Full Baths 1
Half Baths 1
HOA Fees $3/ann
HOA Y/N Y
Abv Grd Liv Area 1,150
Originating Board BRIGHT
Year Built 1990
Annual Tax Amount $2,144
Tax Year 2021
Lot Size 3,920 Sqft
Acres 0.09
Lot Dimensions 36.50 x 116.70
Property Description
New listing in the Treelane Terrace neighborhood near Smalley's Dam Rd. Newly renovated, turn key and ready for new home owners.
This home features Saratoga Hickory laminate flooring throughout including the stairs. Kitchen has gray shaker cabinets to the ceiling, crown molding and new appliances. Bathroom is tiled with granite counters. Unfinished basement has open space with washer, dryer , its been refreshed and ready for its new owners vision.
Outside features of this end unit are a large fenced yard with perfect sized deck for a grill and dining.
Put this on your tour today as it will not last long.
Listing Agent has ownership interest
Location
State DE
County New Castle
Area Newark/Glasgow (30905)
Zoning NCTH
Rooms
Basement Full
Interior
Hot Water Natural Gas
Heating Forced Air
Cooling Central A/C
Fireplace N
Heat Source Natural Gas
Laundry Basement
Exterior
Exterior Feature Deck(s)
Fence Wood
Waterfront N
Water Access N
Accessibility None
Porch Deck(s)
Parking Type On Street
Garage N
Building
Story 2
Foundation Block
Sewer Public Sewer
Water Public
Architectural Style Reverse
Level or Stories 2
Additional Building Above Grade, Below Grade
New Construction N
Schools
School District Christina
Others
HOA Fee Include Common Area Maintenance
Senior Community No
Tax ID 10-033.30-356
Ownership Fee Simple
SqFt Source Assessor
Special Listing Condition Standard
Read Less
Want to know what your home might be worth? Contact us for a FREE valuation!

Our team is ready to help you sell your home for the highest possible price ASAP

Bought with Kyle Lee Woolard • Coldwell Banker Realty







