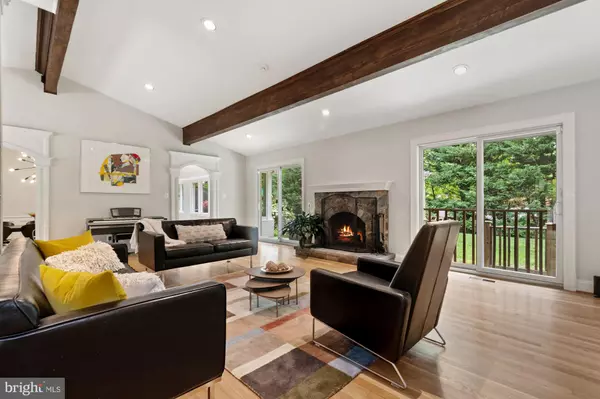$1,275,000
$1,095,000
16.4%For more information regarding the value of a property, please contact us for a free consultation.
7108 OAK FOREST LN Bethesda, MD 20817
4 Beds
3 Baths
2,323 SqFt
Key Details
Sold Price $1,275,000
Property Type Single Family Home
Sub Type Detached
Listing Status Sold
Purchase Type For Sale
Square Footage 2,323 sqft
Price per Sqft $548
Subdivision Kafauver Tract
MLS Listing ID MDMC2048968
Sold Date 06/03/22
Style Ranch/Rambler
Bedrooms 4
Full Baths 3
HOA Y/N N
Abv Grd Liv Area 1,721
Originating Board BRIGHT
Year Built 1955
Annual Tax Amount $10,986
Tax Year 2022
Lot Size 0.678 Acres
Acres 0.68
Property Description
Don't miss this fab 4 bedroom/3 bath rambler on a wonderful large lot (.68 acres) in Bethesda. Newly painted inside and out, this home is ready for its lucky new owners. Bright and spacious the living spaces include a family room/living room with a cathedral ceiling, wood beams, recessed lights, a fireplace with mantel and plenty of natural light overlooking the expansive back yard. The kitchen boasts white cabinetry and granite counter tops. The open floor plan includes a large dining room (with amazing chandelier) ready for lots of entertaining, a cozy sunroom with built-in bookshelves, and small home office space, too. Each of the bedrooms are bright, with plenty of closet space and the primary bedroom has an updated ensuite bathroom. Amenities include new and some refinished hardwood floors throughout, cathedral ceilings, built-ins, crown molding, multiple accesses to the back yard, and a fully finished lower level with plenty of space for recreation. Newer washer, dryer, HVAC, water heater. Exterior features include a 2 car side load garage, circular driveway, plenty of parking, and a large patio with large trellis with beautiful wisteria plants! A separate nanny suite has an entrance from the back of the home, and includes a partial kitchen, full bedroom and full bathroom. Sought after Whitman HS, Pyle MS and Burning Tree ES.
Location
State MD
County Montgomery
Zoning R200
Rooms
Other Rooms Living Room, Dining Room, Primary Bedroom, Bedroom 2, Bedroom 3, Bedroom 4, Kitchen, Family Room, Foyer, Laundry, Solarium, Bathroom 2, Bathroom 3, Primary Bathroom
Basement Fully Finished, Heated, Outside Entrance, Rear Entrance, Improved
Main Level Bedrooms 3
Interior
Interior Features Entry Level Bedroom, Family Room Off Kitchen, Floor Plan - Open, Formal/Separate Dining Room, Kitchen - Galley, Primary Bath(s), Recessed Lighting, Wood Floors, Built-Ins
Hot Water Natural Gas
Heating Forced Air
Cooling Central A/C
Flooring Hardwood
Fireplaces Number 2
Fireplaces Type Wood
Fireplace Y
Heat Source Natural Gas
Laundry Lower Floor
Exterior
Exterior Feature Patio(s)
Garage Garage - Side Entry
Garage Spaces 2.0
Waterfront N
Water Access N
Accessibility Level Entry - Main
Porch Patio(s)
Parking Type Attached Garage
Attached Garage 2
Total Parking Spaces 2
Garage Y
Building
Story 2
Foundation Block
Sewer Public Sewer
Water Public
Architectural Style Ranch/Rambler
Level or Stories 2
Additional Building Above Grade, Below Grade
Structure Type Cathedral Ceilings
New Construction N
Schools
Elementary Schools Burning Tree
Middle Schools Thomas W. Pyle
High Schools Walt Whitman
School District Montgomery County Public Schools
Others
Senior Community No
Tax ID 160700672268
Ownership Fee Simple
SqFt Source Assessor
Acceptable Financing Cash, Conventional
Listing Terms Cash, Conventional
Financing Cash,Conventional
Special Listing Condition Standard
Read Less
Want to know what your home might be worth? Contact us for a FREE valuation!

Our team is ready to help you sell your home for the highest possible price ASAP

Bought with Barak Sky • Long & Foster Real Estate, Inc.







