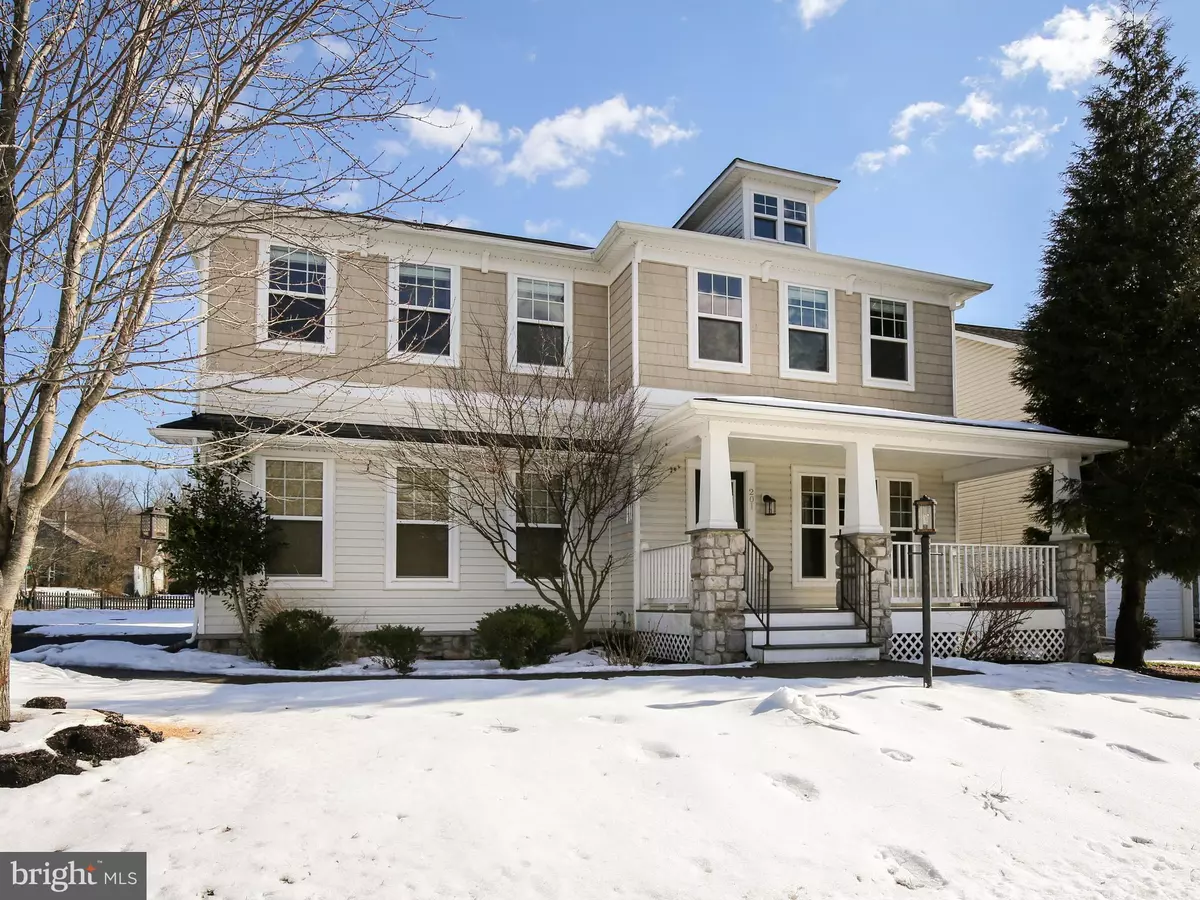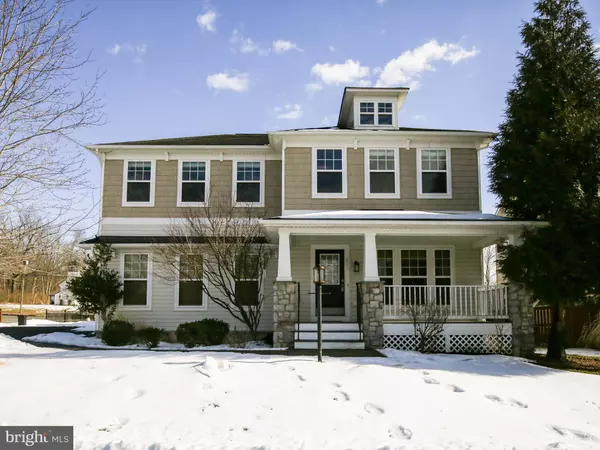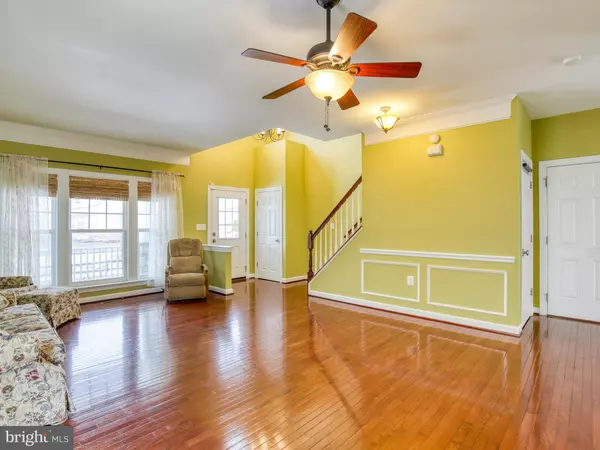$420,000
$415,000
1.2%For more information regarding the value of a property, please contact us for a free consultation.
201 JOLLIFFE CIR Boyce, VA 22620
4 Beds
4 Baths
2,840 SqFt
Key Details
Sold Price $420,000
Property Type Single Family Home
Sub Type Detached
Listing Status Sold
Purchase Type For Sale
Square Footage 2,840 sqft
Price per Sqft $147
Subdivision Roseville Downs
MLS Listing ID VACL2000002
Sold Date 04/30/21
Style Colonial
Bedrooms 4
Full Baths 2
Half Baths 2
HOA Fees $47/mo
HOA Y/N Y
Abv Grd Liv Area 2,840
Originating Board BRIGHT
Year Built 2007
Annual Tax Amount $2,966
Tax Year 2020
Lot Size 7,513 Sqft
Acres 0.17
Property Description
IMPRESSIVE is the word to describe this Gorgeous 4 Bedroom, 2.5 Bath Home. Situated in the sweet little burg of Boyce this home offers Modern & Classic living. The Curb Appeal draws your attention and pulls you inside. Cross the threshold to find Open Living Spaces with Gleaming Hardwood floors. Main Room can serve Dual Purposes for Living & Dining; appointed with Hardwood Floors and Stately Crown Molding. From here, slip into the well appointed Kitchen with Center Island design, oodles of Rich Wood Cabinets & Counter Space with Granite, Pantry, Stainless Appliances, 4 burner gas cook-top, built in microwave and double oven. The kitchen highlights the 9 foot ceilings found throughout main level, natural light and modern feel. With Space For Dining & Open to the family room, the kitchen layout offers the perfect space to whip up your culinary creations AND keep the conversation going with those camped out nearby. The family room offers the comfort of carpet AND a cozy gas fireplace. The main level is flanked by a grilling deck and the MOST BEAUTIFUL & Relaxing front porch. Complete with half bath, this level offers plenty of room to gather and retreat to individual spaces. Upstairs is home to Owners Suite with TWO Walk-in Closets & Linen Closet. Amply Sized, there is room for a King Sized bed and then some! Owners En-Suite bath with Double Vanity, Ceramic Tile, Soaking Tub & Walk-in Shower brings a sense of privacy and luxury to the Owners Oasis. Additionally, there are 3 more bedrooms on upper level each with carpet and good sized closets, beautiful full bath and convenient upper level laundry room with washer and dryer. Storage Galore is found in the full, unfinished basement (with plumbing rough-in & sump pump) and attached side load garage. And, there is more to love on this Corner Lot: there is an installed Radon Mitigation System; 2 Car Garage with Auto Garage Door Opener & extended asphalt parking pad , Recessed & Pendant Lighting. This home has been professionally cleaned to include ALL the carpet and in absolute move-in ready condition. Located in perfect commuter location AND with a quaint small town feel.....201 Jolliffe Circle is whispering your name. This home is served by propane with a buried 500 Gal Tank. Water Softener Conveys and is Owned. Comcast Internet & Cable is available; Propane in tanks will be prorated. HOA covers maintenance of common areas; playground, snow removal on streets.
Location
State VA
County Clarke
Zoning R
Direction Northwest
Rooms
Other Rooms Living Room, Primary Bedroom, Bedroom 2, Bedroom 3, Bedroom 4, Kitchen, Family Room, Laundry, Bathroom 1, Primary Bathroom
Basement Full, Unfinished, Sump Pump, Rough Bath Plumb, Rear Entrance, Outside Entrance, Interior Access
Interior
Interior Features Carpet, Ceiling Fan(s), Crown Moldings, Dining Area, Family Room Off Kitchen, Floor Plan - Open, Kitchen - Eat-In, Kitchen - Table Space, Pantry, Primary Bath(s), Wood Floors
Hot Water 60+ Gallon Tank
Heating Forced Air
Cooling Central A/C, Ceiling Fan(s)
Flooring Hardwood, Carpet
Fireplaces Number 1
Fireplaces Type Gas/Propane, Fireplace - Glass Doors, Mantel(s)
Equipment Refrigerator, Stainless Steel Appliances, Built-In Microwave, Cooktop, Dishwasher, Oven - Double
Fireplace Y
Appliance Refrigerator, Stainless Steel Appliances, Built-In Microwave, Cooktop, Dishwasher, Oven - Double
Heat Source Propane - Owned
Laundry Upper Floor
Exterior
Garage Garage - Side Entry, Garage Door Opener, Inside Access
Garage Spaces 6.0
Waterfront N
Water Access N
Roof Type Asphalt,Shingle
Accessibility None
Parking Type Attached Garage, Driveway
Attached Garage 2
Total Parking Spaces 6
Garage Y
Building
Story 3
Sewer Public Sewer
Water Public
Architectural Style Colonial
Level or Stories 3
Additional Building Above Grade, Below Grade
Structure Type 9'+ Ceilings,Vaulted Ceilings,Dry Wall
New Construction N
Schools
High Schools Clarke County
School District Clarke County Public Schools
Others
Senior Community No
Tax ID 21A4--1-2
Ownership Fee Simple
SqFt Source Estimated
Special Listing Condition Standard
Read Less
Want to know what your home might be worth? Contact us for a FREE valuation!

Our team is ready to help you sell your home for the highest possible price ASAP

Bought with Rebecca Haughian • Redfin Corporation







