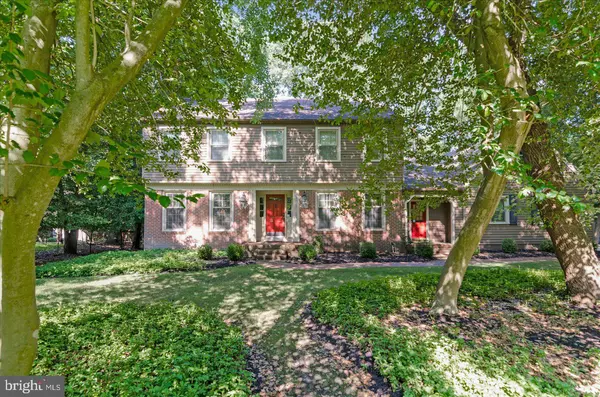$610,000
$639,900
4.7%For more information regarding the value of a property, please contact us for a free consultation.
77 HOLLY OAK DR Voorhees, NJ 08043
4 Beds
3 Baths
2,995 SqFt
Key Details
Sold Price $610,000
Property Type Single Family Home
Sub Type Detached
Listing Status Sold
Purchase Type For Sale
Square Footage 2,995 sqft
Price per Sqft $203
Subdivision Lost Tree
MLS Listing ID NJCD2031114
Sold Date 11/18/22
Style Colonial
Bedrooms 4
Full Baths 3
HOA Y/N N
Abv Grd Liv Area 2,995
Originating Board BRIGHT
Year Built 1983
Annual Tax Amount $13,651
Tax Year 2020
Lot Size 0.420 Acres
Acres 0.42
Lot Dimensions 0.00 x 0.00
Property Description
Welcome to this updated colonial set on a private lot in the highly sought after Lost Tree community. The location of this home is on the cul de sac part of Holly Oak. This stately colonial has a side entry garage and brick and cedar elevation. As you enter the foyer you will be pleased to see the 6 in wide hardwood floors in rich espresso. This center hall colonial has a very generously sized living room with the espresso hardwoods, and crown molding. The floor to ceiling windows and recessed lighting illuminate this great room. The living room opens to the family room, a great floor plan for entertaining. The formal dining room has crown molding, a stunning custom lighting fixture and tremendous space for a large table. The dining room is located right off the kitchen. This custom updated farmhouse kitchen has black distressed cabinets, rich granite countertops, ceramic tile floors with an abundance of recessed lighting. The custom cabinets include drawers with chicken wire to enhance the look. The refrigerator has the black panels and is built in next to the pantry. The dual fuel Viking gas stove has a pot filler. Ideal for the chef at hand! Additional stainless appliances include microwave, dishwasher and wine refrigerator. The breakfast room has a wall of windows overlooking the private manicured lot. This home is truly the entertainers home. The built in bar in the family room allows for more seating and service space. The expansive family room has the espresso hardwood floors and neutrally painted walls. The focal point is the wood burning fireplace with custom mantle and surround. A triple Andersen slider leads to the screened in porch. The screened porch has skylights adding natural light to the tranquil room.This floor plan has a first floor bedroom with a full bath adjacent to it. This space could also be a great office space. The 2nd floor landing leads to the bedrooms and features dentil molding and neutrally painted walls and carpet. The primary suite is very nicely sized and neutrally decorated. The primary bath is gorgeous and has been recently updated with white cabinets with double sinks. The stall shower has classic subway tile. The 12x24 ceramic floor tile complements this luxurious bath. The other 2 bedrooms on the second floor are very generously sized with great closet space. The main bath has been recently remodeled with gray cabinets, double sinks with Carrera marble top. The subway tile tub surround and sparkling white tile floor are additional highlights of this bath. The full finished basement has plenty of room for a recreation room, gym area and office space. This updated home is very neutrally decorated and has 6 panel doors and lots of recessed lighting. The windows of the home are all replacement. The dimensional roof was just installed Aug 2022. The HVAC is 5 Years New. This is one of the nicest lots in Lost Tree. This property has an expansive flat grass backyard. Don’t miss this opportunity to be in for the school year!
Location
State NJ
County Camden
Area Voorhees Twp (20434)
Zoning 100A
Rooms
Other Rooms Exercise Room, Recreation Room
Basement Full, Fully Finished
Main Level Bedrooms 1
Interior
Interior Features Carpet, Ceiling Fan(s), Crown Moldings, Bar, Entry Level Bedroom, Family Room Off Kitchen, Kitchen - Eat-In, Kitchen - Gourmet, Kitchen - Table Space, Pantry, Primary Bath(s), Recessed Lighting, Skylight(s), Stall Shower, Upgraded Countertops
Hot Water Natural Gas
Heating Forced Air
Cooling Central A/C
Flooring Carpet, Hardwood, Ceramic Tile
Fireplaces Number 1
Fireplaces Type Wood
Equipment Commercial Range, Built-In Microwave, Dishwasher, Disposal, Dryer, Stainless Steel Appliances, Washer, Water Heater
Fireplace Y
Window Features Replacement
Appliance Commercial Range, Built-In Microwave, Dishwasher, Disposal, Dryer, Stainless Steel Appliances, Washer, Water Heater
Heat Source Natural Gas
Laundry Main Floor
Exterior
Exterior Feature Porch(es), Screened
Garage Garage - Side Entry, Inside Access
Garage Spaces 2.0
Fence Aluminum
Utilities Available Cable TV
Waterfront N
Water Access N
View Garden/Lawn
Roof Type Architectural Shingle
Accessibility None
Porch Porch(es), Screened
Parking Type Attached Garage
Attached Garage 2
Total Parking Spaces 2
Garage Y
Building
Lot Description Backs to Trees, Cleared, Cul-de-sac, Level, Private
Story 2
Foundation Block
Sewer Public Sewer
Water Public
Architectural Style Colonial
Level or Stories 2
Additional Building Above Grade, Below Grade
New Construction N
Schools
Elementary Schools Edward T. Hamilton E.S.
Middle Schools Voorhees M.S.
High Schools Eastern H.S.
School District Voorhees Township Board Of Education
Others
Senior Community No
Tax ID 34-00202 01-00021
Ownership Fee Simple
SqFt Source Assessor
Acceptable Financing Cash, Conventional
Listing Terms Cash, Conventional
Financing Cash,Conventional
Special Listing Condition Standard
Read Less
Want to know what your home might be worth? Contact us for a FREE valuation!

Our team is ready to help you sell your home for the highest possible price ASAP

Bought with Nicole A. Villante • Coldwell Banker Realty







