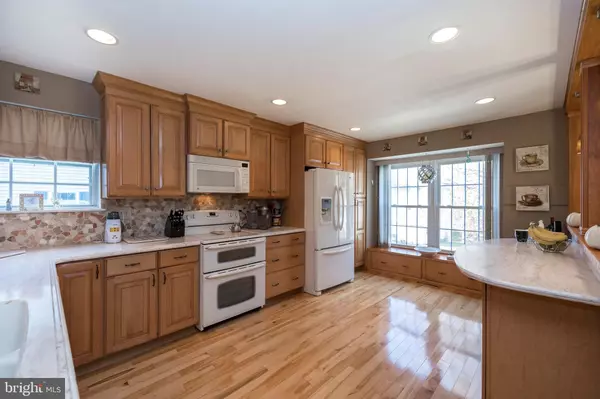$450,000
$435,000
3.4%For more information regarding the value of a property, please contact us for a free consultation.
42 SHEFFIELD LN West Chester, PA 19380
3 Beds
3 Baths
1,878 SqFt
Key Details
Sold Price $450,000
Property Type Single Family Home
Sub Type Detached
Listing Status Sold
Purchase Type For Sale
Square Footage 1,878 sqft
Price per Sqft $239
Subdivision Banbury
MLS Listing ID PACT519854
Sold Date 03/16/21
Style Bi-level
Bedrooms 3
Full Baths 2
Half Baths 1
HOA Fees $14/ann
HOA Y/N Y
Abv Grd Liv Area 1,306
Originating Board BRIGHT
Year Built 1987
Annual Tax Amount $3,956
Tax Year 2021
Lot Size 0.286 Acres
Acres 0.29
Lot Dimensions 0.00 x 0.00
Property Description
*****SHOWINGS WILL BEGIN ON SATURDAY 1/23***** The one you have been searching for is finally here! 42 Sheffield Lane is located in the highly sought after, well maintained community of Banbury, just minutes away from WC BORO! Situated in the middle of an enclave of 70 homes, this 3 bed, 2.5 bath single family home will surely warm your heart. You will be greeted by an open concept main living space with plenty of natural light shining through that includes an eye popping, expansive kitchen complete with Maple cabinetry, beautiful Corian countertops, stylish backsplash, pendant lighting, hardwood floors, and a large peninsula bar that stretches far and wide! The cozy living room is perfect to watch your favorite show or host a gathering. Just off the living room is an entry way to your private backyard oasis that includes a large deck, granite top bar, and a new fire pit patio, it's outdoor entertainment at it's finest! The spacious master bedroom with walk-in closet and private bathroom will add to the excitement. Two additional bedrooms with plenty of closet space and a newer full bathroom with tub round out the main floor. Head down to the lower level and prepare to be pleasantly surprised by so much additional living space. Can you say man cave or playroom! A wood burning fireplace and wet bar complete this room. Take a stroll down the hall and you will find the laundry room and a bonus room with beautiful hardwood flooring..... perfect for a 4th bedroom, an office, art room, or workout area. The possibilities are endless! Enjoy interior access from the garage to avoid the inclement weather. Just minutes away from route 202, 30, turnpike, and 1 mile away from Exton Train Station. Low taxes, friendly neighborhood, and a great school district. This property will not last long. Book your tour now!
Location
State PA
County Chester
Area West Whiteland Twp (10341)
Zoning R10
Rooms
Basement Full
Main Level Bedrooms 3
Interior
Interior Features Bar, Breakfast Area, Carpet, Ceiling Fan(s), Combination Kitchen/Living, Family Room Off Kitchen, Floor Plan - Open, Skylight(s), Stall Shower, Tub Shower, Upgraded Countertops, Wet/Dry Bar
Hot Water Electric
Heating Heat Pump(s)
Cooling Central A/C
Flooring Carpet, Hardwood, Tile/Brick
Fireplaces Number 1
Fireplaces Type Wood
Equipment Dishwasher, Water Heater, Washer, Refrigerator, Oven/Range - Electric, Microwave, Dryer
Fireplace Y
Window Features Replacement
Appliance Dishwasher, Water Heater, Washer, Refrigerator, Oven/Range - Electric, Microwave, Dryer
Heat Source Electric
Exterior
Exterior Feature Deck(s)
Garage Garage - Front Entry, Inside Access
Garage Spaces 5.0
Utilities Available Cable TV
Waterfront N
Water Access N
Roof Type Shingle
Accessibility None
Porch Deck(s)
Parking Type Attached Garage, Driveway
Attached Garage 1
Total Parking Spaces 5
Garage Y
Building
Lot Description Front Yard, Landscaping, Rear Yard, SideYard(s)
Story 2
Sewer Public Sewer
Water Public
Architectural Style Bi-level
Level or Stories 2
Additional Building Above Grade, Below Grade
New Construction N
Schools
Elementary Schools Fern Hill
Middle Schools Pierce
High Schools Henderson
School District West Chester Area
Others
HOA Fee Include Common Area Maintenance
Senior Community No
Tax ID 41-08C-0139
Ownership Fee Simple
SqFt Source Assessor
Acceptable Financing Cash, Conventional, FHA, VA
Listing Terms Cash, Conventional, FHA, VA
Financing Cash,Conventional,FHA,VA
Special Listing Condition Standard
Read Less
Want to know what your home might be worth? Contact us for a FREE valuation!

Our team is ready to help you sell your home for the highest possible price ASAP

Bought with Kate Bailey • Coldwell Banker Realty







