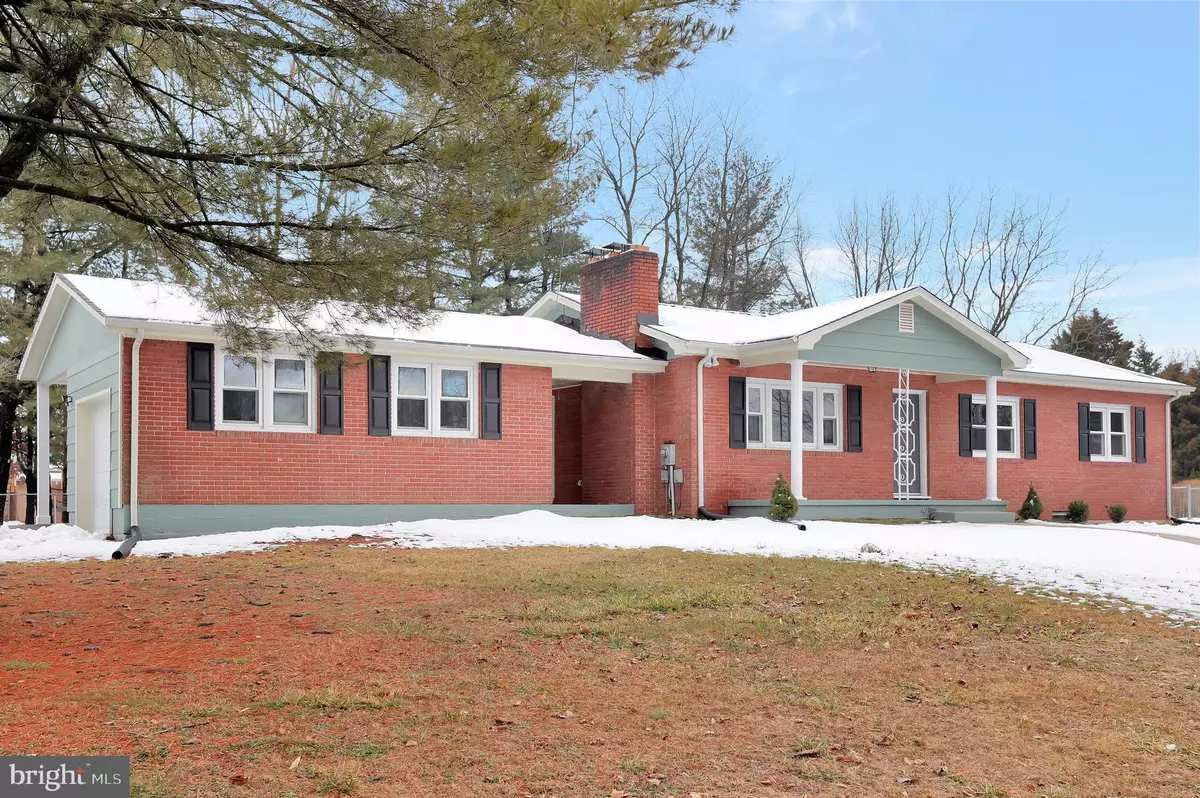$273,900
$269,900
1.5%For more information regarding the value of a property, please contact us for a free consultation.
12 LOIS LANE Martinsburg, WV 25404
3 Beds
2 Baths
1,288 SqFt
Key Details
Sold Price $273,900
Property Type Single Family Home
Sub Type Detached
Listing Status Sold
Purchase Type For Sale
Square Footage 1,288 sqft
Price per Sqft $212
Subdivision Clohan
MLS Listing ID WVBE183162
Sold Date 04/09/21
Style Ranch/Rambler
Bedrooms 3
Full Baths 2
HOA Y/N N
Abv Grd Liv Area 1,288
Originating Board BRIGHT
Year Built 1969
Annual Tax Amount $994
Tax Year 2020
Lot Size 0.430 Acres
Acres 0.43
Property Description
Take a look at this fully updated ranch home located in an unrestricted community just outside of town. This home features a new roof, refinished hardwood floors, new luxury vinyl plank tile, new fixtures, and fresh paint throughout. The floor to ceiling stone fireplace is the focal point of the living room. The kitchen offers new 42 inch soft close cabinets, new granite countertop, and stainless steel appliances. The primary bedroom is complete with a walk-in closet and private ensuite with new vanity, toilet and custom tile shower surround. Relax outside on the covered front porch or the side breezeway. Have lots of cars? Bring 'um. This home has ample space for parking including a garage and carport. Come see for yourself everything that this lovely home has to offer!
Location
State WV
County Berkeley
Zoning 101
Rooms
Other Rooms Living Room, Dining Room, Primary Bedroom, Bedroom 2, Bedroom 3, Kitchen, Basement, Primary Bathroom, Full Bath
Basement Full, Connecting Stairway, Heated, Space For Rooms, Unfinished, Windows, Interior Access, Daylight, Partial
Main Level Bedrooms 3
Interior
Interior Features Floor Plan - Traditional, Wood Floors, Family Room Off Kitchen, Dining Area, Primary Bath(s), Walk-in Closet(s), Entry Level Bedroom, Recessed Lighting, Upgraded Countertops
Hot Water Electric
Heating Heat Pump(s)
Cooling Central A/C
Flooring Hardwood, Vinyl
Fireplaces Number 2
Fireplaces Type Stone
Equipment Refrigerator, Oven/Range - Electric, Built-In Microwave, Dishwasher, Water Heater, Icemaker, Exhaust Fan, Stainless Steel Appliances, Washer/Dryer Hookups Only
Furnishings No
Fireplace Y
Window Features Double Hung,Double Pane,Screens
Appliance Refrigerator, Oven/Range - Electric, Built-In Microwave, Dishwasher, Water Heater, Icemaker, Exhaust Fan, Stainless Steel Appliances, Washer/Dryer Hookups Only
Heat Source Electric
Laundry Basement, Hookup
Exterior
Exterior Feature Breezeway, Patio(s), Brick, Porch(es)
Garage Garage - Side Entry, Additional Storage Area, Covered Parking, Oversized
Garage Spaces 7.0
Carport Spaces 1
Utilities Available Under Ground
Waterfront N
Water Access N
View Street, Trees/Woods
Roof Type Architectural Shingle
Street Surface Paved
Accessibility None
Porch Breezeway, Patio(s), Brick, Porch(es)
Road Frontage City/County
Parking Type Detached Garage, Detached Carport, Driveway, Off Street
Total Parking Spaces 7
Garage Y
Building
Lot Description Backs to Trees, Corner, Front Yard, Rear Yard, SideYard(s), Unrestricted, Level
Story 1
Foundation Block
Sewer Public Sewer
Water Public
Architectural Style Ranch/Rambler
Level or Stories 1
Additional Building Above Grade, Below Grade
Structure Type Dry Wall
New Construction N
Schools
School District Berkeley County Schools
Others
Pets Allowed Y
Senior Community No
Tax ID 0810004700000000
Ownership Fee Simple
SqFt Source Assessor
Security Features Smoke Detector,Carbon Monoxide Detector(s)
Acceptable Financing FHA, VA, USDA, Conventional, Cash
Horse Property N
Listing Terms FHA, VA, USDA, Conventional, Cash
Financing FHA,VA,USDA,Conventional,Cash
Special Listing Condition Standard
Pets Description Dogs OK, Cats OK
Read Less
Want to know what your home might be worth? Contact us for a FREE valuation!

Our team is ready to help you sell your home for the highest possible price ASAP

Bought with Stephanie Collins • Century 21 Modern Realty Results







