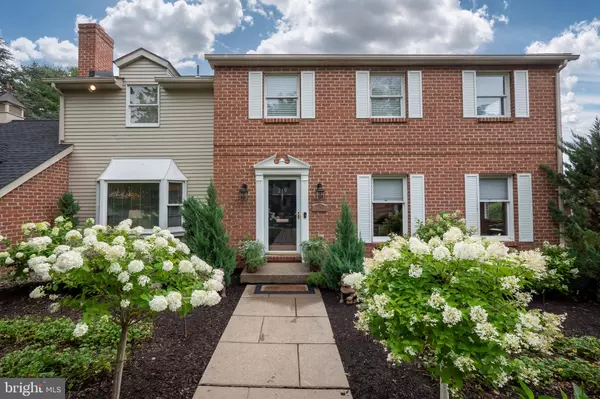$589,000
$599,900
1.8%For more information regarding the value of a property, please contact us for a free consultation.
219 27TH ST N Allentown, PA 18104
5 Beds
4 Baths
3,467 SqFt
Key Details
Sold Price $589,000
Property Type Single Family Home
Sub Type Detached
Listing Status Sold
Purchase Type For Sale
Square Footage 3,467 sqft
Price per Sqft $169
Subdivision Allentown City
MLS Listing ID PALH2003822
Sold Date 09/23/22
Style Contemporary,Colonial,Traditional
Bedrooms 5
Full Baths 3
Half Baths 1
HOA Y/N N
Abv Grd Liv Area 2,742
Originating Board BRIGHT
Year Built 1984
Annual Tax Amount $8,683
Tax Year 2022
Lot Size 0.298 Acres
Acres 0.3
Lot Dimensions 100x130
Property Description
Impressive West End home boasts 5 BR's, 3.5 BA's and is positioned steps away from the beautiful Rose Garden. Features a modern white kitchen w/SS appliances, granite, Subzero refrigerator & 2 Ovens! Living Rm has a brick wood burning fireplace & bay window, oversized DR, office w/French doors, .5 BA, laundry closet, hardwood & marble tiled floors & the most amazing light filled Four Season sunroom complete the main floor. From the Sunroom take a journey to your magical oasis, here you will appreciate the professionally landscaped backyard w/hot tub, rock waterfall & landscape lighting. Upstairs delivers you to the MBR w/en-suite featuring dual sinks, separate shower, a Tranquil Soaking Tub & a walk-in closet. Upstairs are 4 other spacious BR's w/large closets & hardwood floors + a second full BA! LL has a great entertaining space w/plenty of room to gather & play games while relaxing w/your own wet bar & full size fridge. An attractive full BA, 2nd laundry & storage complete the LL.
Location
State PA
County Lehigh
Area Allentown City (12302)
Zoning X
Rooms
Other Rooms Living Room, Dining Room, Bedroom 2, Bedroom 3, Bedroom 4, Bedroom 5, Kitchen, Basement, Foyer, Bedroom 1, Study, Sun/Florida Room, Laundry, Other, Full Bath, Half Bath
Basement Fully Finished, Outside Entrance
Interior
Interior Features Dining Area, Pantry, Walk-in Closet(s), Wet/Dry Bar, Wood Floors
Hot Water Natural Gas
Heating Hot Water & Baseboard - Electric, Radiant, Forced Air
Cooling Central A/C
Flooring Hardwood, Ceramic Tile, Carpet
Fireplaces Number 1
Fireplaces Type Brick, Wood
Equipment Dryer, Washer, Water Conditioner - Owned, Disposal, Dishwasher, Dryer - Gas, Dryer - Front Loading, Microwave, Oven - Wall, Oven/Range - Gas, Refrigerator, Washer/Dryer Hookups Only, Washer - Front Loading, Water Heater
Fireplace Y
Appliance Dryer, Washer, Water Conditioner - Owned, Disposal, Dishwasher, Dryer - Gas, Dryer - Front Loading, Microwave, Oven - Wall, Oven/Range - Gas, Refrigerator, Washer/Dryer Hookups Only, Washer - Front Loading, Water Heater
Heat Source Electric, Natural Gas
Laundry Basement
Exterior
Exterior Feature Patio(s)
Garage Additional Storage Area
Garage Spaces 2.0
Utilities Available Cable TV
Waterfront N
Water Access N
View Garden/Lawn
Roof Type Asphalt
Street Surface Black Top
Accessibility None
Porch Patio(s)
Road Frontage City/County, Public
Parking Type Attached Garage
Attached Garage 2
Total Parking Spaces 2
Garage Y
Building
Lot Description Front Yard, Landscaping, Vegetation Planting
Story 2
Foundation Concrete Perimeter
Sewer Public Septic
Water Public
Architectural Style Contemporary, Colonial, Traditional
Level or Stories 2
Additional Building Above Grade, Below Grade
Structure Type Dry Wall
New Construction N
Schools
Elementary Schools Muhlenberg
Middle Schools Trexler
High Schools William Allen
School District Allentown
Others
Senior Community No
Tax ID 548697312930 001
Ownership Fee Simple
SqFt Source Estimated
Security Features Surveillance Sys
Acceptable Financing FHA, Conventional, Cash, VA
Listing Terms FHA, Conventional, Cash, VA
Financing FHA,Conventional,Cash,VA
Special Listing Condition Standard
Read Less
Want to know what your home might be worth? Contact us for a FREE valuation!

Our team is ready to help you sell your home for the highest possible price ASAP

Bought with Kimberly Rosado • Keller Williams Real Estate - Allentown







