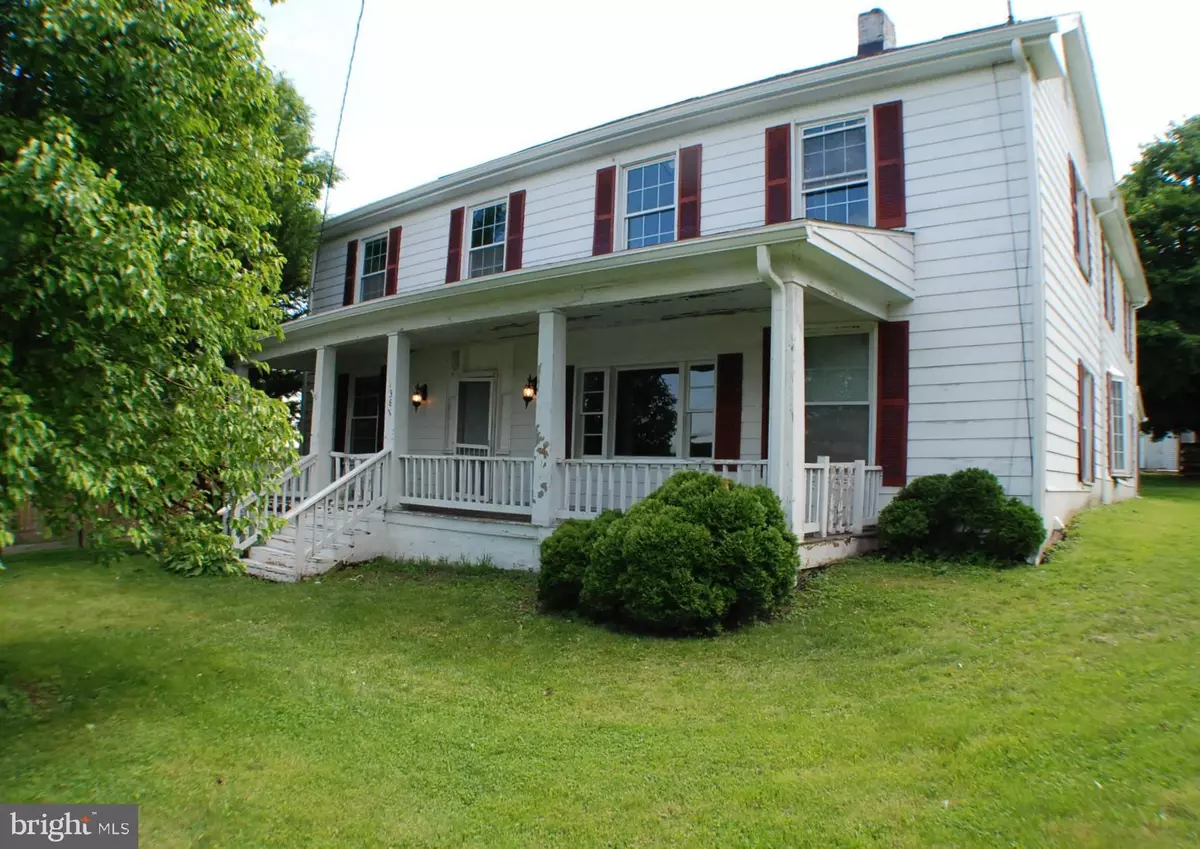$335,000
$349,900
4.3%For more information regarding the value of a property, please contact us for a free consultation.
381 GAINESBORO RD Winchester, VA 22603
5 Beds
1 Bath
2,633 SqFt
Key Details
Sold Price $335,000
Property Type Single Family Home
Sub Type Detached
Listing Status Sold
Purchase Type For Sale
Square Footage 2,633 sqft
Price per Sqft $127
Subdivision Neighborhood
MLS Listing ID VAFV2007076
Sold Date 07/15/22
Style Farmhouse/National Folk
Bedrooms 5
Full Baths 1
HOA Y/N N
Abv Grd Liv Area 2,633
Originating Board BRIGHT
Year Built 1842
Annual Tax Amount $6,398
Tax Year 2022
Lot Size 5.000 Acres
Acres 5.0
Property Description
Charming Historical Home on a farm setting. Large Home with a Rocking Chair front porch.
Remodeling work. 2013 New Windows, Electrical updated, 2014: new pressure tank, new plumbing, in line filtration. 2015: new well pump, 2016: new water softener, 2018: new water heater, new washer and dryer, new microwave/hood , 2019: new pellet wood stove, new roof/gutters/downspouts/fascia on house, new roof on garage and barn, 2020: new oak fencing, 2022 new flooring in kitchen/fresh paint. Much work done but more to do. Sellers being transferred just prior to Kitchen and baths renovation. 2nd floor bath is in demo phase .Cash ,Conventional or a Renovation Loan Strongly recommended. Great Location, Detached 2 Car Garage. A 2 story Barn Compliment the Gorgeous 5 Acre Parcel with 3 board crossbuck and wire fencing for your Horses or livestock.
Location
State VA
County Frederick
Zoning RA
Rooms
Other Rooms Living Room, Dining Room, Primary Bedroom, Bedroom 2, Bedroom 3, Bedroom 4, Bedroom 5, Kitchen, Basement
Basement Partial, Walkout Stairs
Main Level Bedrooms 1
Interior
Interior Features Attic, Combination Kitchen/Dining, Kitchen - Country, Kitchen - Island, Wood Floors
Hot Water Electric
Heating Hot Water, Other
Cooling None
Fireplaces Number 1
Fireplaces Type Equipment, Fireplace - Glass Doors, Mantel(s), Screen
Equipment Built-In Microwave, Dishwasher, Dryer, Oven - Double, Oven - Wall, Oven/Range - Electric, Refrigerator, Washer, Water Heater
Fireplace Y
Window Features Bay/Bow,Insulated,Vinyl Clad,Double Pane
Appliance Built-In Microwave, Dishwasher, Dryer, Oven - Double, Oven - Wall, Oven/Range - Electric, Refrigerator, Washer, Water Heater
Heat Source Oil, Wood
Laundry Main Floor
Exterior
Exterior Feature Balcony, Porch(es)
Garage Garage - Front Entry
Garage Spaces 2.0
Fence Partially, Board, Wire
Utilities Available Cable TV Available, Phone Available, Propane
Waterfront N
Water Access N
View Mountain, Pasture, Trees/Woods
Roof Type Asphalt
Street Surface Black Top
Accessibility None
Porch Balcony, Porch(es)
Road Frontage State
Parking Type Detached Garage
Total Parking Spaces 2
Garage Y
Building
Lot Description Cleared, Partly Wooded, Rural, Secluded, Sloping
Story 2
Foundation Crawl Space, Stone
Sewer Septic Exists
Water Well
Architectural Style Farmhouse/National Folk
Level or Stories 2
Additional Building Above Grade, Below Grade
Structure Type 9'+ Ceilings,Dry Wall,Plaster Walls
New Construction N
Schools
Elementary Schools Indian Hollow
Middle Schools Frederick County
High Schools James Wood
School District Frederick County Public Schools
Others
Senior Community No
Tax ID 29 A 28E
Ownership Fee Simple
SqFt Source Estimated
Acceptable Financing Cash, Conventional, Bank Portfolio
Horse Property Y
Horse Feature Horses Allowed, Paddock
Listing Terms Cash, Conventional, Bank Portfolio
Financing Cash,Conventional,Bank Portfolio
Special Listing Condition Standard
Read Less
Want to know what your home might be worth? Contact us for a FREE valuation!

Our team is ready to help you sell your home for the highest possible price ASAP

Bought with Tanya Faye Vergara • Weichert Realtors - Blue Ribbon







