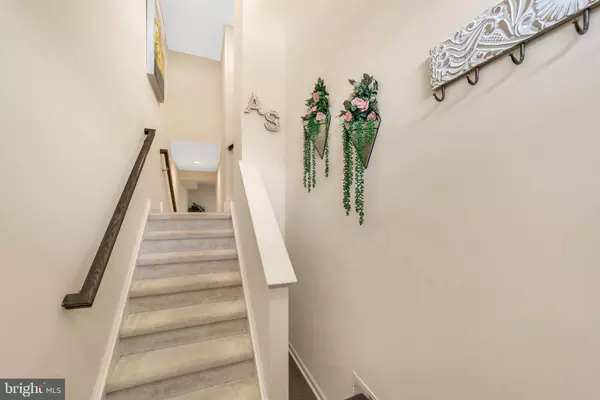$427,000
$435,000
1.8%For more information regarding the value of a property, please contact us for a free consultation.
512 LIAM PL Bear, DE 19701
4 Beds
4 Baths
2,275 SqFt
Key Details
Sold Price $427,000
Property Type Townhouse
Sub Type Interior Row/Townhouse
Listing Status Sold
Purchase Type For Sale
Square Footage 2,275 sqft
Price per Sqft $187
Subdivision Summit Bridge
MLS Listing ID DENC2029268
Sold Date 11/30/22
Style Contemporary
Bedrooms 4
Full Baths 3
Half Baths 1
HOA Fees $27/ann
HOA Y/N Y
Abv Grd Liv Area 2,275
Originating Board BRIGHT
Year Built 2017
Annual Tax Amount $2,714
Tax Year 2021
Lot Size 2,178 Sqft
Acres 0.05
Lot Dimensions 22.03 x 103.10
Property Description
NEW construction without the cost and wait of new construction? You have come to the right place! This townhome is just a few years young! From a beautiful entryway, to a bright and open living space- this home has a wonderful layout and a ton of natural light. The hardwood floors throughout multiple living spaces, lead you right into the open kitchen complete with center island and sliding doors to a beautiful oversized deck. Upstairs, you will find a primary ensuite complete with multiple walk-in closets, private full bathroom, and dual vanity. Also upstairs, two additional spacious bedrooms and an upstairs laundry room. Downstairs you have a bonus room that can be used for a spare bedroom, office space, exercise space - or whatever your heart desires! This unit has perfect location to additional parking and a large, open field that provides a beautiful view and extra space to enjoy. Not to mention, this neighborhood feeds to award winning Appoquinimink School District, without having to go over the bridge to Middletown.
This property is in GREAT location, close to route 1, Route 40, and I-95, easy access to Middletown, Newark, and Maryland! Schedule your tour today!
Location
State DE
County New Castle
Area Newark/Glasgow (30905)
Zoning S
Direction South
Rooms
Other Rooms Dining Room, Bedroom 2, Bedroom 3, Kitchen, Family Room, Bedroom 1, Great Room, Other
Interior
Interior Features Carpet, Dining Area, Floor Plan - Open, Kitchen - Island, Kitchen - Table Space, Stall Shower, Upgraded Countertops, Walk-in Closet(s), Window Treatments, Wood Floors
Hot Water Natural Gas
Heating Forced Air
Cooling Central A/C
Flooring Carpet, Ceramic Tile, Hardwood
Equipment Built-In Microwave, Dishwasher, Disposal, Dryer - Electric, Exhaust Fan, Oven/Range - Gas, Range Hood, Refrigerator, Stainless Steel Appliances, Washer, Water Heater
Fireplace N
Appliance Built-In Microwave, Dishwasher, Disposal, Dryer - Electric, Exhaust Fan, Oven/Range - Gas, Range Hood, Refrigerator, Stainless Steel Appliances, Washer, Water Heater
Heat Source Natural Gas
Laundry Upper Floor
Exterior
Exterior Feature Deck(s)
Garage Garage - Front Entry, Inside Access
Garage Spaces 2.0
Utilities Available Cable TV, Electric Available, Phone
Waterfront N
Water Access N
Roof Type Pitched,Shingle
Accessibility None
Porch Deck(s)
Parking Type Attached Garage, Driveway
Attached Garage 2
Total Parking Spaces 2
Garage Y
Building
Lot Description Irregular
Story 3
Foundation Slab
Sewer Public Sewer
Water Public
Architectural Style Contemporary
Level or Stories 3
Additional Building Above Grade, Below Grade
Structure Type Dry Wall
New Construction N
Schools
School District Appoquinimink
Others
Senior Community No
Tax ID 11-036.40-142
Ownership Fee Simple
SqFt Source Assessor
Security Features Security System
Acceptable Financing Cash, Conventional, FHA, VA
Listing Terms Cash, Conventional, FHA, VA
Financing Cash,Conventional,FHA,VA
Special Listing Condition Standard
Read Less
Want to know what your home might be worth? Contact us for a FREE valuation!

Our team is ready to help you sell your home for the highest possible price ASAP

Bought with Hui Cong • BHHS Fox & Roach - Hockessin







