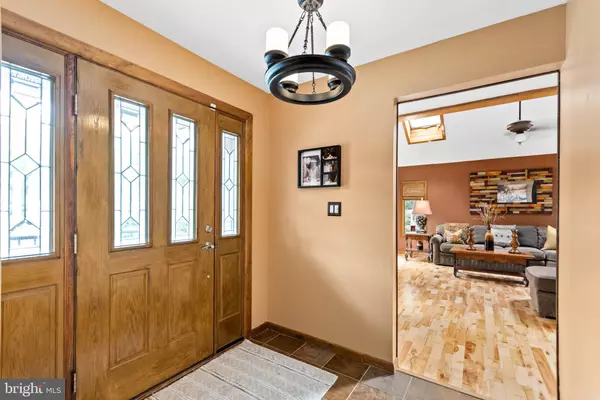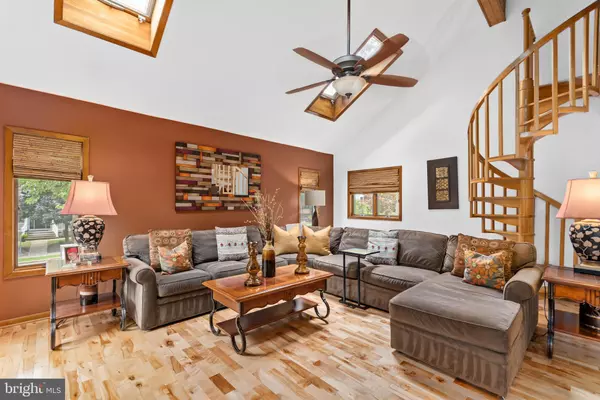$501,000
$494,900
1.2%For more information regarding the value of a property, please contact us for a free consultation.
208 DORADO AVE Sewell, NJ 08080
4 Beds
4 Baths
3,600 SqFt
Key Details
Sold Price $501,000
Property Type Single Family Home
Sub Type Detached
Listing Status Sold
Purchase Type For Sale
Square Footage 3,600 sqft
Price per Sqft $139
Subdivision Meadow Run
MLS Listing ID NJGL2017660
Sold Date 10/31/22
Style Contemporary
Bedrooms 4
Full Baths 2
Half Baths 2
HOA Y/N N
Abv Grd Liv Area 3,600
Originating Board BRIGHT
Year Built 1985
Annual Tax Amount $9,039
Tax Year 2021
Lot Size 10,018 Sqft
Acres 0.23
Lot Dimensions 88.00 x 0.00
Property Description
Welcome to Dorado Ave. This custom built home has all you've been looking for and more. Sitting on a large corner lot this one is ready for its new owners. Upon entering we are greeted with the foyer providing you with tile flooring. Over to our left we have the large family room. Inside the family room we have hardwood flooring along with a wood burning fireplace to keep you plenty cozy. The skylights offer you plenty of natural lighting and your spiral staircase leads you to the home office or library. Off to the right of the foyer we have your formal dining room which offers you tile flooring and modern lighting. This room features plenty of space with seating for at least eight for the family Sunday dinners. The rear of the home you will find the breakfast area along with butler's pantry. The kitchen has been updated and features stainless steel appliances, granite counter tops, tile backsplash, and more hardwoods. The French doors will lead you out back to your private composite deck with plenty of room for summer fun. Let's head upstairs next. The upper level comes with three generous sized bedrooms. First up, a full bathroom which includes tile flooring, tub and tile surround. The princess bedroom is ready to go and features your own sitting area or playroom. Inside there we have crown molding along with hardwood floors. Now let's head into the master. Here you will have your own private retreat. We have vaulted ceilings along with skylights showing off the room's hardwood floors. A spacious master closet for all your cloths along with an updated private bath. Your master bath offers dual sinks, and tile shower. Off your master is another private deck. A beautiful retreat after a long day or perhaps the perfect spot for your morning coffee. Work from home? No problem. The French doors lead right into your office. With the built in bookcase this could even make a great library. Now we have the above grade basement. The fourth bedroom has tons of room and is a great set up for the kids. Just off here we have their gaming area separate from the bedroom. Like to entertain? The basement features a six person bar for you and your guests along with a rec room perfect for entertaining. The fireplace will set the perfect atmosphere. The home has Anderson windows through out, a 2 car garage, and parking for at least 6 cars. You have to see this one in person for yourself!
Location
State NJ
County Gloucester
Area Washington Twp (20818)
Zoning PR1
Rooms
Other Rooms Living Room, Dining Room, Primary Bedroom, Bedroom 2, Kitchen, Family Room, Bedroom 1, Other, Attic
Basement Full, Fully Finished, Garage Access, Outside Entrance, Rear Entrance, Walkout Level
Interior
Interior Features Primary Bath(s), Skylight(s), Ceiling Fan(s), Breakfast Area
Hot Water Natural Gas
Heating Forced Air
Cooling Central A/C, Ceiling Fan(s)
Flooring Wood, Fully Carpeted, Tile/Brick
Equipment Built-In Range, Oven - Self Cleaning, Dishwasher, Refrigerator, Disposal
Fireplace Y
Appliance Built-In Range, Oven - Self Cleaning, Dishwasher, Refrigerator, Disposal
Heat Source Natural Gas
Laundry Lower Floor
Exterior
Exterior Feature Deck(s)
Garage Inside Access, Garage Door Opener
Garage Spaces 2.0
Utilities Available Cable TV
Waterfront N
Water Access N
Roof Type Pitched,Shingle
Accessibility None
Porch Deck(s)
Parking Type Driveway, Attached Garage, Other
Attached Garage 2
Total Parking Spaces 2
Garage Y
Building
Lot Description Corner, Trees/Wooded
Story 2
Foundation Concrete Perimeter
Sewer Public Sewer
Water Public
Architectural Style Contemporary
Level or Stories 2
Additional Building Above Grade, Below Grade
Structure Type Cathedral Ceilings
New Construction N
Schools
School District Washington Township Public Schools
Others
Pets Allowed Y
Senior Community No
Tax ID 18-00194 24-00006
Ownership Fee Simple
SqFt Source Estimated
Acceptable Financing Conventional, VA, FHA 203(b)
Listing Terms Conventional, VA, FHA 203(b)
Financing Conventional,VA,FHA 203(b)
Special Listing Condition Standard
Pets Description No Pet Restrictions
Read Less
Want to know what your home might be worth? Contact us for a FREE valuation!

Our team is ready to help you sell your home for the highest possible price ASAP

Bought with Denise S Schafer • Keller Williams - Main Street







