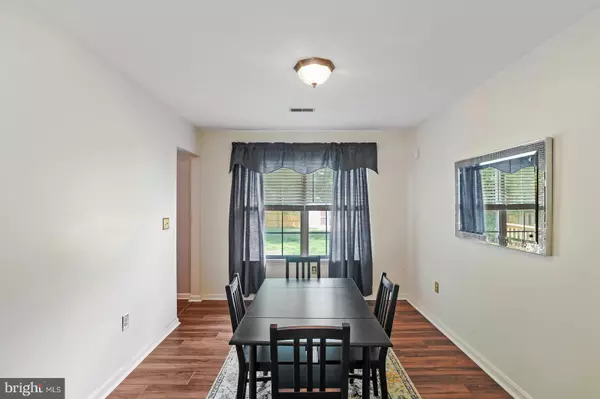$310,000
$310,000
For more information regarding the value of a property, please contact us for a free consultation.
8 ARDSLEY CIR Dover, DE 19904
4 Beds
2 Baths
1,917 SqFt
Key Details
Sold Price $310,000
Property Type Single Family Home
Sub Type Detached
Listing Status Sold
Purchase Type For Sale
Square Footage 1,917 sqft
Price per Sqft $161
Subdivision Carlisle Vil
MLS Listing ID DEKT2011112
Sold Date 07/06/22
Style Contemporary
Bedrooms 4
Full Baths 1
Half Baths 1
HOA Y/N N
Abv Grd Liv Area 1,917
Originating Board BRIGHT
Year Built 1995
Annual Tax Amount $1,226
Tax Year 2021
Lot Size 10,509 Sqft
Acres 0.24
Lot Dimensions 50.00 x 150.00
Property Description
Welcome! Come take a tour of 8 Ardsley circle located in Dover, Delaware. This beautiful 4 bed 1 and half bath home wont last long! New carpet installed, freshly painted and LVP flooring through the home! Walking through this Gorgeous kitchen you walk right into the spacious living room where there is access to your back yard that has privacy fencing around the back yard with even 2 storage sheds! Book your appointment today before this home is GONE!
Location
State DE
County Kent
Area Capital (30802)
Zoning RS1
Interior
Hot Water Electric
Heating Central
Cooling Central A/C
Flooring Carpet, Luxury Vinyl Plank
Heat Source Electric
Exterior
Garage Spaces 2.0
Fence Wood
Utilities Available Other
Waterfront N
Water Access N
Accessibility None
Parking Type Driveway
Total Parking Spaces 2
Garage N
Building
Story 2
Foundation Concrete Perimeter
Sewer Public Sewer
Water Public
Architectural Style Contemporary
Level or Stories 2
Additional Building Above Grade, Below Grade
New Construction N
Schools
School District Capital
Others
Pets Allowed Y
Senior Community No
Tax ID ED-00-05619-01-1900-000
Ownership Fee Simple
SqFt Source Assessor
Acceptable Financing Cash, Conventional, FHA, VA
Horse Property N
Listing Terms Cash, Conventional, FHA, VA
Financing Cash,Conventional,FHA,VA
Special Listing Condition Standard
Pets Description No Pet Restrictions
Read Less
Want to know what your home might be worth? Contact us for a FREE valuation!

Our team is ready to help you sell your home for the highest possible price ASAP

Bought with Breanna Hopkins • RE/MAX Eagle Realty







