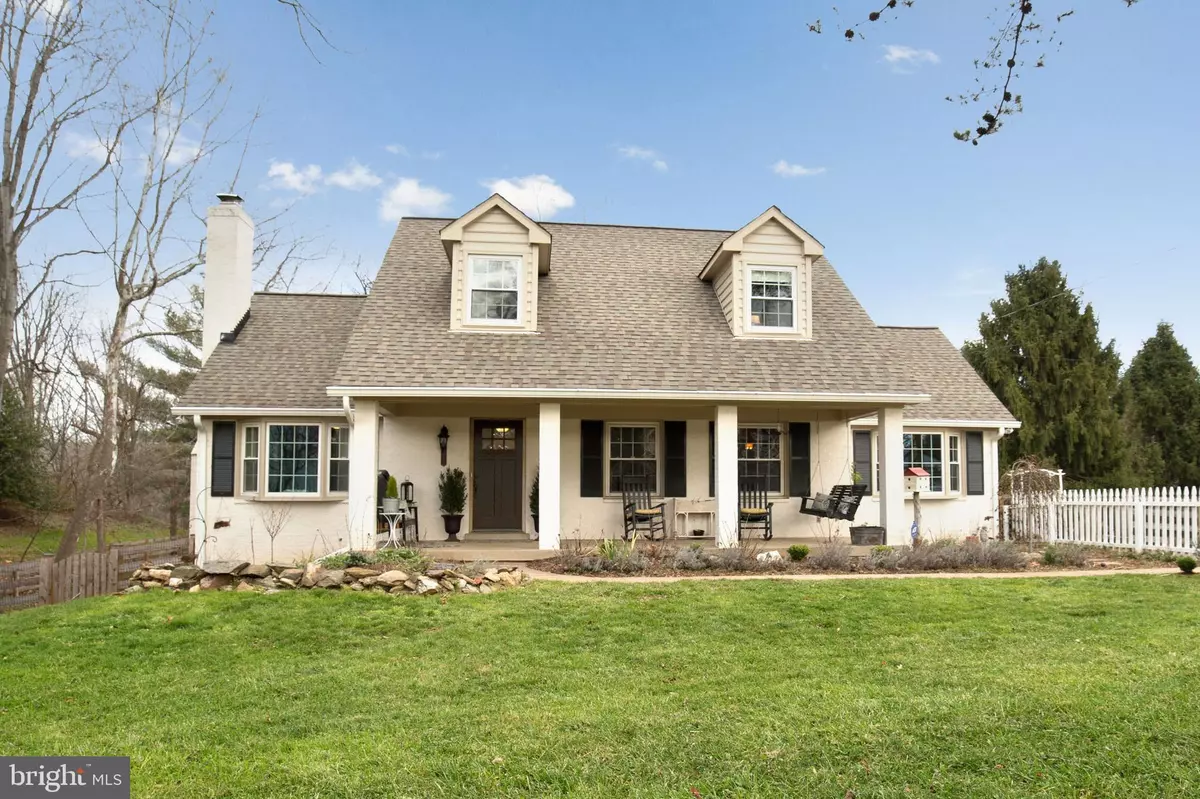$801,500
$785,000
2.1%For more information regarding the value of a property, please contact us for a free consultation.
11340 WAPLES MILL RD Oakton, VA 22124
5 Beds
4 Baths
3,285 SqFt
Key Details
Sold Price $801,500
Property Type Single Family Home
Sub Type Detached
Listing Status Sold
Purchase Type For Sale
Square Footage 3,285 sqft
Price per Sqft $243
Subdivision None Available
MLS Listing ID VAFX1171480
Sold Date 01/22/21
Style Cape Cod
Bedrooms 5
Full Baths 3
Half Baths 1
HOA Y/N N
Abv Grd Liv Area 2,200
Originating Board BRIGHT
Year Built 1975
Annual Tax Amount $8,375
Tax Year 2020
Lot Size 0.783 Acres
Acres 0.78
Property Description
Welcome to this mesmerizing brick cape cod nestled on a beautiful, rolling .78 acres, with magnificent back yard vistas from the splendid deck or custom stone patio with fire pit - a heavenly place from which to watch the little ones frolicking about the yard, host a fun summer barbecue, or simply enjoy a quiet, relaxing evening after a hard day's work. Interior is equally enchanting, offering a sun-drenched layout of modernized kitchen and baths, spacious rooms, main level office/music/homework, cozy breakfast room, and a rarely available main level master suit, plus two fireplaces. The seemingly endless basement features an expansive recreation room (just perfect as an entertainment center or for movie nights), fifth full bedroom suite, and storage galore. All set in the sought-after Oakton community - highly desirable for its wonderful, woodsy small-town feel, ultra-convenience (with superb amenities and major routes mere minutes away, including: Wegmans, Costco, Fair Oaks Mall, Fairfax Corner, I66, Fairfax County Parkway and easy access to Vienna Metro), and top notch school pyramid. Don't miss this opportunity, it won't last long, the charm of this property is literally otherworldly...street gas connection is available.
Location
State VA
County Fairfax
Zoning 110
Rooms
Other Rooms Living Room, Dining Room, Primary Bedroom, Bedroom 2, Bedroom 3, Bedroom 4, Bedroom 5, Kitchen, Family Room, Breakfast Room, Study, Storage Room, Bathroom 2, Bathroom 3
Basement Full, Fully Finished, Connecting Stairway, Daylight, Full, Walkout Level, Rear Entrance, Outside Entrance, Windows
Main Level Bedrooms 1
Interior
Interior Features Attic, Breakfast Area, Carpet, Ceiling Fan(s), Formal/Separate Dining Room, Floor Plan - Traditional, Kitchen - Eat-In, Kitchen - Table Space, Studio, Tub Shower, Window Treatments, Upgraded Countertops, Wood Floors, Entry Level Bedroom
Hot Water Electric
Heating Forced Air
Cooling Central A/C, Ceiling Fan(s)
Fireplaces Number 2
Equipment Built-In Microwave, Dishwasher, Disposal, Refrigerator, Extra Refrigerator/Freezer, Stove, Washer, Dryer, Stainless Steel Appliances
Appliance Built-In Microwave, Dishwasher, Disposal, Refrigerator, Extra Refrigerator/Freezer, Stove, Washer, Dryer, Stainless Steel Appliances
Heat Source Oil
Laundry Basement
Exterior
Exterior Feature Deck(s), Patio(s)
Waterfront N
Water Access N
View Trees/Woods
Accessibility None
Porch Deck(s), Patio(s)
Parking Type Driveway
Garage N
Building
Story 3
Sewer Septic < # of BR
Water Public
Architectural Style Cape Cod
Level or Stories 3
Additional Building Above Grade, Below Grade
New Construction N
Schools
Elementary Schools Waples Mill
Middle Schools Franklin
High Schools Oakton
School District Fairfax County Public Schools
Others
Senior Community No
Tax ID 0462 01 0015
Ownership Fee Simple
SqFt Source Assessor
Security Features Security System
Special Listing Condition Standard
Read Less
Want to know what your home might be worth? Contact us for a FREE valuation!

Our team is ready to help you sell your home for the highest possible price ASAP

Bought with Ryan Stephen DeMagistris • Compass







