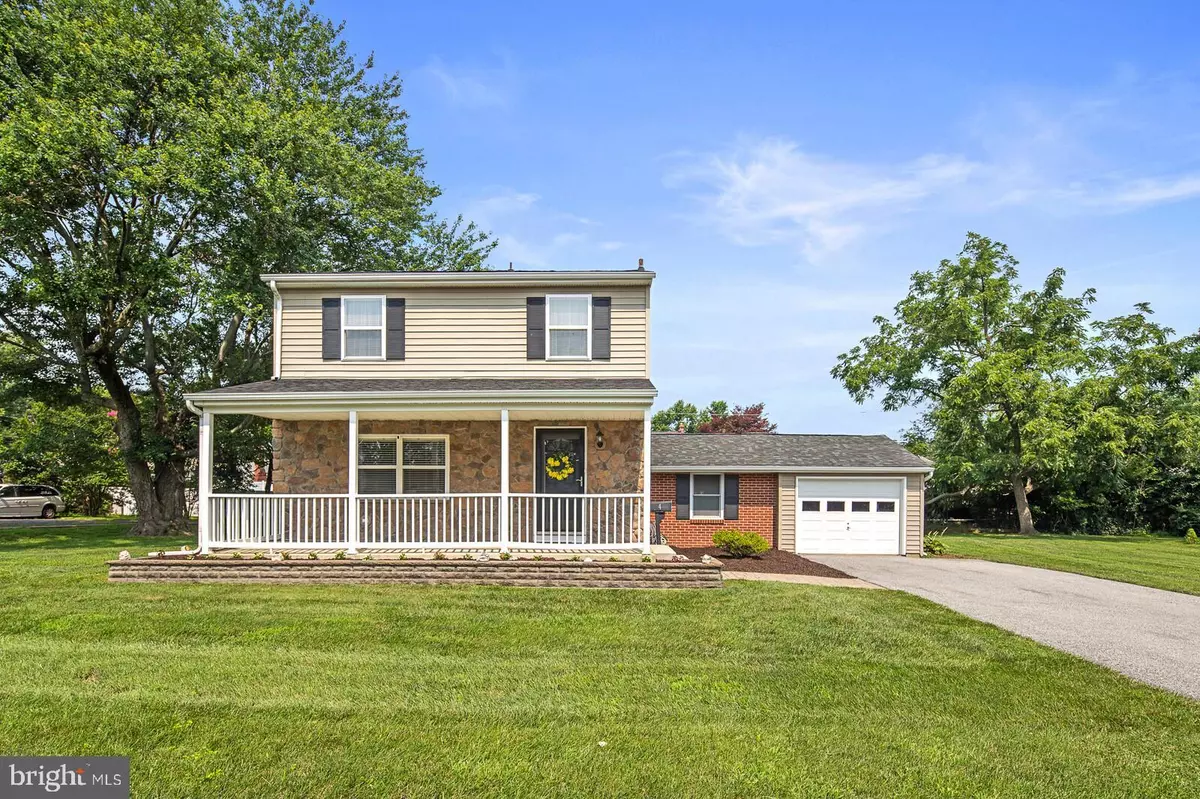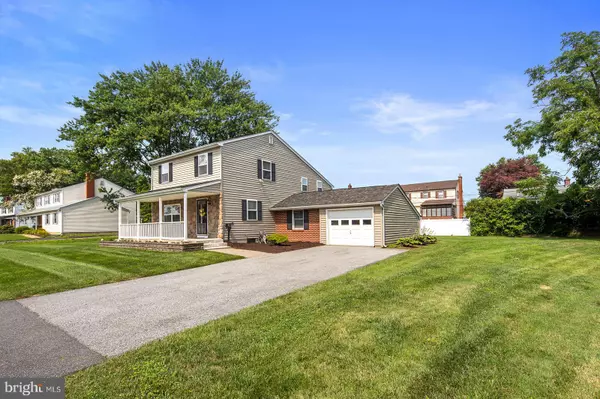$350,000
$330,000
6.1%For more information regarding the value of a property, please contact us for a free consultation.
4 FOLS CRESCENT AVE New Castle, DE 19720
3 Beds
3 Baths
2,125 SqFt
Key Details
Sold Price $350,000
Property Type Single Family Home
Sub Type Detached
Listing Status Sold
Purchase Type For Sale
Square Footage 2,125 sqft
Price per Sqft $164
Subdivision Penn Acres
MLS Listing ID DENC2002030
Sold Date 09/30/21
Style Colonial
Bedrooms 3
Full Baths 2
Half Baths 1
HOA Fees $2/ann
HOA Y/N Y
Abv Grd Liv Area 2,125
Originating Board BRIGHT
Year Built 1961
Annual Tax Amount $2,248
Tax Year 2021
Lot Size 0.390 Acres
Acres 0.39
Lot Dimensions 133.40 x 121.10
Property Description
Pride of ownership clearly shows throughout this home…Don’t miss this gorgeous Colonial that is impeccably clean and a delight to visit…It is ready to move in. Enjoy your morning coffee on either your front or back porch or read your favorite book by either one of TWO fireplaces. The home features a spacious floor plan with formal living room and dining room, updated kitchen, family room, laundry room and attached garage. This home has been lovingly cared for and updated beautifully along the way. Spacious 3 bedrooms and 2.5 baths round up the upstairs. Also has a cozy screened back porch overlooking the lovely yard. Don't miss this amazing opportunity to live in sought after Penn Acres. Close to Historic Old New Castle, Riverfront attractions & nightlife, parks, community pool, schools, shopping and more.
Location
State DE
County New Castle
Area New Castle/Red Lion/Del.City (30904)
Zoning NC6.5
Rooms
Other Rooms Living Room, Dining Room, Primary Bedroom, Bedroom 2, Bedroom 3, Kitchen, Family Room, Basement, Laundry, Bathroom 1, Primary Bathroom
Basement Partial, Unfinished
Interior
Hot Water Electric
Heating Forced Air
Cooling Central A/C
Flooring Hardwood
Fireplaces Number 2
Fireplaces Type Brick
Equipment Oven/Range - Gas, Refrigerator, Stove, Washer, Water Heater
Fireplace Y
Appliance Oven/Range - Gas, Refrigerator, Stove, Washer, Water Heater
Heat Source Natural Gas
Laundry Has Laundry
Exterior
Garage Additional Storage Area, Inside Access, Oversized
Garage Spaces 3.0
Utilities Available Cable TV, Phone
Waterfront N
Water Access N
Roof Type Asphalt
Street Surface Paved
Accessibility None
Road Frontage Public
Parking Type Attached Garage, Driveway, On Street
Attached Garage 1
Total Parking Spaces 3
Garage Y
Building
Story 2
Sewer Public Septic
Water Public
Architectural Style Colonial
Level or Stories 2
Additional Building Above Grade, Below Grade
Structure Type Dry Wall
New Construction N
Schools
High Schools William Penn
School District Colonial
Others
Senior Community No
Tax ID 10-019.30-042
Ownership Fee Simple
SqFt Source Assessor
Acceptable Financing FHA, Conventional, Cash
Horse Property N
Listing Terms FHA, Conventional, Cash
Financing FHA,Conventional,Cash
Special Listing Condition Standard
Read Less
Want to know what your home might be worth? Contact us for a FREE valuation!

Our team is ready to help you sell your home for the highest possible price ASAP

Bought with Randy Scott Shepheard Jr. • Patterson-Schwartz-Middletown







