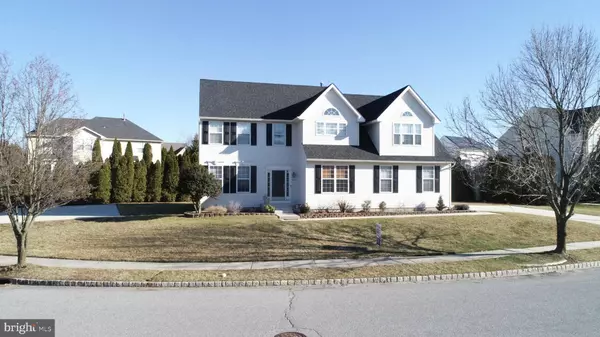$436,000
$440,000
0.9%For more information regarding the value of a property, please contact us for a free consultation.
488 DEMPSEY DR Swedesboro, NJ 08085
4 Beds
3 Baths
2,559 SqFt
Key Details
Sold Price $436,000
Property Type Single Family Home
Sub Type Detached
Listing Status Sold
Purchase Type For Sale
Square Footage 2,559 sqft
Price per Sqft $170
Subdivision Weatherby
MLS Listing ID NJGL271886
Sold Date 04/23/21
Style Colonial
Bedrooms 4
Full Baths 2
Half Baths 1
HOA Y/N N
Abv Grd Liv Area 2,559
Originating Board BRIGHT
Year Built 2000
Annual Tax Amount $10,986
Tax Year 2020
Lot Size 0.336 Acres
Acres 0.34
Lot Dimensions 0.00 x 0.00
Property Description
"LIMITED SHOWING TIMES* due to covid. We are only offering two open houses for showings. Welcome home to Beautiful Woolwich Township! This home is in one of the more private corners in Weatherby, located across from a large field and wooded area. You will feel right at home in this newly renovated 4BR, 2.5BA Colonial Style with plenty of space for everyone! Walk into a beautiful 2 story foyer and head right into your personal office/ study! Also, on the main floor you will find a newly updated powder room, brand-new laundry/ mudroom and attached 2 car garage! This level also offers a spacious Formal Living Room and a Large Formal Dining Room. Walk into your large updated, open concept Kitchen complete with Stainless Steel Appliances, 42” cabinets, Granite countertops, a center island with storage, and a large custom Pantry. The eat-in kitchen area offers sliding glass doors leading out to the Brick Patio and a spacious backyard with a large shed and private basketball court! The kitchen is open to the Family Room, with cathedral ceilings and new skylights, and surround sound which you will enjoy while sitting in front of your gas-log Fireplace. Heading upstairs you will take in the Primary Bedroom Suite. The primary bedroom is huge with Cathedral ceilings, a private sitting room, large Walk-In Closet, and a full, en-suite bathroom boasting a large soaking tub, shower stall, and Double Sink Vanity. The second level is complete with new carpet and has 3 more generously sized bedrooms. You will also find a recently renovated full bathroom. There is also a full footprint basement! This beautiful home also has owned solar panels. Current owners have no electric usage bill. In fact, with srecs, the solar panels can also make you money! Do not hesitate to see this gorgeous home for yourself! Make sure to check out the virtual tours. *Seller to find suitable house *
Location
State NJ
County Gloucester
Area Woolwich Twp (20824)
Zoning RES
Rooms
Other Rooms Living Room, Dining Room, Bedroom 2, Bedroom 3, Bedroom 4, Kitchen, Family Room, Basement, Bedroom 1, Laundry, Office, Bathroom 1, Bathroom 2
Basement Full, Unfinished
Interior
Interior Features Breakfast Area, Carpet, Ceiling Fan(s), Chair Railings, Dining Area, Floor Plan - Open, Kitchen - Eat-In, Formal/Separate Dining Room, Kitchen - Island, Kitchen - Table Space, Pantry, Recessed Lighting, Skylight(s), Soaking Tub, Tub Shower, Upgraded Countertops, Walk-in Closet(s)
Hot Water Natural Gas
Heating Forced Air
Cooling Central A/C
Flooring Carpet, Ceramic Tile, Hardwood
Fireplaces Number 1
Fireplaces Type Gas/Propane
Equipment Dishwasher, Dryer, Microwave, Oven/Range - Gas, Refrigerator, Stainless Steel Appliances, Washer
Furnishings No
Fireplace Y
Window Features Double Pane,Energy Efficient
Appliance Dishwasher, Dryer, Microwave, Oven/Range - Gas, Refrigerator, Stainless Steel Appliances, Washer
Heat Source Natural Gas
Laundry Main Floor
Exterior
Garage Garage - Side Entry
Garage Spaces 2.0
Waterfront N
Water Access N
Roof Type Shingle
Accessibility None
Parking Type Attached Garage, Driveway, Off Site
Attached Garage 2
Total Parking Spaces 2
Garage Y
Building
Story 2
Sewer Public Sewer
Water Public
Architectural Style Colonial
Level or Stories 2
Additional Building Above Grade, Below Grade
Structure Type Dry Wall,9'+ Ceilings,High
New Construction N
Schools
School District Kingsway Regional High
Others
Senior Community No
Tax ID 24-00003 15-00012
Ownership Fee Simple
SqFt Source Assessor
Horse Property N
Special Listing Condition Standard
Read Less
Want to know what your home might be worth? Contact us for a FREE valuation!

Our team is ready to help you sell your home for the highest possible price ASAP

Bought with Alfred J Calvello • Century 21 Rauh & Johns







