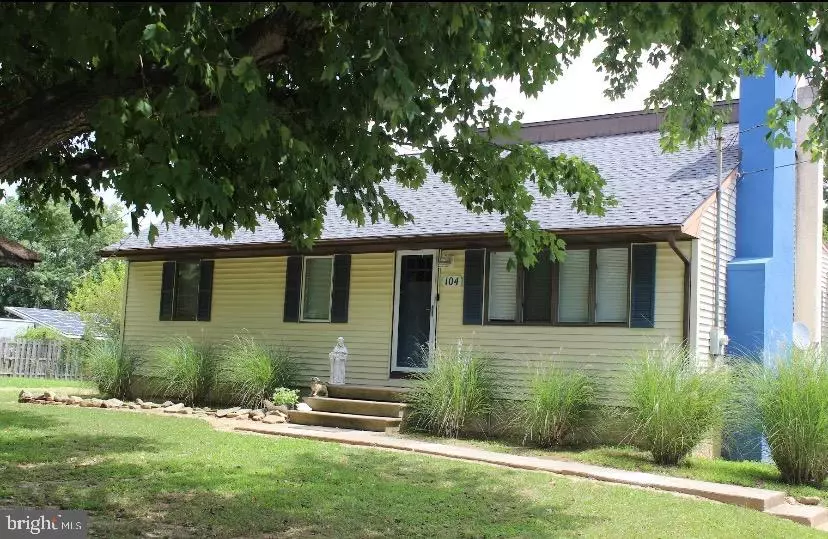$305,000
$299,000
2.0%For more information regarding the value of a property, please contact us for a free consultation.
104 NEW BRIDGE RD Quinton, NJ 08072
3 Beds
4 Baths
1,880 SqFt
Key Details
Sold Price $305,000
Property Type Single Family Home
Sub Type Detached
Listing Status Sold
Purchase Type For Sale
Square Footage 1,880 sqft
Price per Sqft $162
Subdivision Country Setting
MLS Listing ID NJSA2004930
Sold Date 09/26/22
Style Cape Cod
Bedrooms 3
Full Baths 3
Half Baths 1
HOA Y/N N
Abv Grd Liv Area 1,880
Originating Board BRIGHT
Year Built 1956
Annual Tax Amount $3,990
Tax Year 2020
Lot Size 0.820 Acres
Acres 0.82
Lot Dimensions 0.00 x 0.00
Property Description
Welcome to Country Living in the peaceful township of Quinton, well maintained Cape with loads of upgrades and ready to move in. New roof (2020/50 year architectural shingles), Heater and A/C, H/W heater new in 2018, Septic new in 2022, cert provided for New Buyer. Stucco chimney refinished in 2020. Brand new knotty pine doors throughout, recessed lighting, tile, carpet and engineered hardwood floors. Gourmet kitchen for the chef in your life. dual cooking areas, all stainless steel appliances, 2 stoves. 2 farmhouse sinks, track lighting, island with granite counter top, new cabinetry and mounted TV. Laundry room off the kitchen with w/d, 3rd kitchen sink, cabinetry, ss freezer, pantry and access to full basement with endless possibilities. Dining Room off the kitchen with tray ceiling, mounted TV, tile floor and French doors that open to the oversized living room with brick wood burning fireplace. Two bedrooms and a half bath with another full hall bath lead to an awesome family room with a wet bar including wine frig, microwave and full bath with French doors that open to a large deck with great views. Second floor is a large bedroom with full bath and walk in access to the attic for loads of storage. XBlue Intercom/phone system. Built In Speakers/Sound system/ USB outlets throughout house. Rainsoft water system. If that isn't enough for you this property has a large 3 plus bay pole barn, storage area, over hang area for the perfect man cave, hobby area, workshop, chicken coop and fenced in yard. If you are looking for that country life in a great township with that laid back atmosphere, look no further, this is it!!!!! Quinton Twp is the gate way to the shore with Jersey beaches just over an hour away, Salem County has a great location with quick access to all major routes, and so much history with easy access to Delaware.
Location
State NJ
County Salem
Area Quinton Twp (21712)
Zoning RES
Rooms
Basement Full, Workshop, Walkout Stairs, Space For Rooms, Side Entrance, Outside Entrance, Interior Access
Main Level Bedrooms 2
Interior
Interior Features Built-Ins, Formal/Separate Dining Room, Kitchen - Gourmet, Kitchen - Island, Pantry, Recessed Lighting, Carpet, Ceiling Fan(s), Dining Area, Tub Shower, Upgraded Countertops, Water Treat System, Wet/Dry Bar
Hot Water Electric
Heating Heat Pump(s)
Cooling Central A/C, Ceiling Fan(s)
Flooring Ceramic Tile, Engineered Wood, Carpet
Fireplaces Number 1
Fireplaces Type Brick
Equipment Dryer, Energy Efficient Appliances, Freezer, Refrigerator, Stainless Steel Appliances, Stove, Microwave, Range Hood, Washer, Oven - Self Cleaning, Built-In Microwave, Dishwasher, Oven - Double
Fireplace Y
Appliance Dryer, Energy Efficient Appliances, Freezer, Refrigerator, Stainless Steel Appliances, Stove, Microwave, Range Hood, Washer, Oven - Self Cleaning, Built-In Microwave, Dishwasher, Oven - Double
Heat Source Oil
Laundry Main Floor
Exterior
Exterior Feature Deck(s), Porch(es)
Utilities Available Cable TV Available
Waterfront N
Water Access N
Roof Type Architectural Shingle
Accessibility None
Porch Deck(s), Porch(es)
Parking Type Driveway
Garage N
Building
Story 1.5
Foundation Block
Sewer On Site Septic
Water Well
Architectural Style Cape Cod
Level or Stories 1.5
Additional Building Above Grade, Below Grade
New Construction N
Schools
School District Quinton Township Public Schools
Others
Senior Community No
Tax ID 12-00003-00031 01
Ownership Fee Simple
SqFt Source Assessor
Acceptable Financing Cash, Conventional, FHA, USDA, VA
Listing Terms Cash, Conventional, FHA, USDA, VA
Financing Cash,Conventional,FHA,USDA,VA
Special Listing Condition Standard
Read Less
Want to know what your home might be worth? Contact us for a FREE valuation!

Our team is ready to help you sell your home for the highest possible price ASAP

Bought with Catherine Watts • BHHS Fox & Roach-Washington-Gloucester







