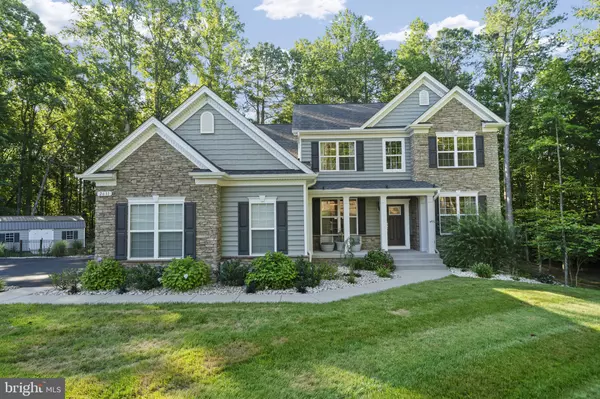$752,800
$800,000
5.9%For more information regarding the value of a property, please contact us for a free consultation.
2611 TURNBERRY WAY Prince Frederick, MD 20678
5 Beds
4 Baths
5,216 SqFt
Key Details
Sold Price $752,800
Property Type Single Family Home
Sub Type Detached
Listing Status Sold
Purchase Type For Sale
Square Footage 5,216 sqft
Price per Sqft $144
Subdivision Oakland Hall
MLS Listing ID MDCA2007918
Sold Date 09/16/22
Style Colonial
Bedrooms 5
Full Baths 3
Half Baths 1
HOA Fees $50/ann
HOA Y/N Y
Abv Grd Liv Area 3,656
Originating Board BRIGHT
Year Built 2019
Annual Tax Amount $6,638
Tax Year 2022
Lot Size 2.320 Acres
Acres 2.32
Property Description
AVAILABLE. Thinking about waiting for new construction with all the upgrades? Wait no more! A rare opportunity for a lucky Buyer! This gorgeous Fairfax model is located in Calverts hottest neighborhood, Oakland Hall. This home encapsulates the best of both worlds immaculate and privacy! Located at the end of a quiet street on 2 acres.
First, lets talk about the playroomthe 24x24 detached garage with an all-season second-story bonus room. The detached garage is insulated with painted drywall, LED strip lighting, epoxy flooring, carpet upstairs, 200 amp electric, dual-zone Mitsubishi split cooling & heating system. Just outside is a large storage shed, extra overlayed expanded asphalt driveway, Hydrawise irrigation inground lawn sprinkler system, low voltage house uplighting, and the list goes on and on.
This open concept home has a modern flare floorplan home has a generous Kitchen and features gorgeous granite countertops, modern appliances, a sizable pantry, a center island with breakfast bar seating, and a large morning room. The beautiful kitchen is close to the relaxing living room with a trey ceiling and an inviting fireplace allowing you to stay in the conversation while entertaining. In the backyard, you will find a large maintenance-free trex decking, bronze-aluminum fenced backyard lined with natural privacy, paver walkways and patio, stone fire pit, river rock extensive landscaping & hardscaping to give you the prettiest yard in the neighborhood!
Walk upstairs to the primary suite with a walk-in closet and upgraded bathroom, a perfect place to unwind at the end of the day. The second level also offers three other large bedrooms with their own full-sized bathroom and a convenient bedroom-level laundry room. Not one but two laundry rooms await the new owners.
Downstairs the possibilities are endless here including a bedroom, full bath, wet bar, rec room, theater room, office space, home fitness center, playroom, or whatever suits your needs. Cool down all summer long at the community pool where every day is a Pool Party! As an Oakland Hall Resident, you can reserve the Community Center with chairs, tables, bathrooms, and a full prep kitchen included to host birthdays, holidays, or whatever event you want. The community playground is nothing short of amazing and guaranteed to get everyones energy out. Located in the town of Prince Frederick you will be close to all the local favorites including restaurants, shopping, parks, and more. The prime location offers a convenient commute to major metropolitan areas.
Location
State MD
County Calvert
Zoning R
Rooms
Basement Full, Fully Finished
Interior
Interior Features Bar, Breakfast Area, Ceiling Fan(s), Crown Moldings, Family Room Off Kitchen, Floor Plan - Open, Kitchen - Island, Sprinkler System, Upgraded Countertops, Wainscotting, Walk-in Closet(s)
Hot Water Propane
Heating Heat Pump(s), Heat Pump - Gas BackUp, Programmable Thermostat
Cooling Heat Pump(s), Zoned, Programmable Thermostat
Fireplaces Number 1
Fireplaces Type Insert, Gas/Propane
Equipment Built-In Microwave, Cooktop, Dishwasher, Dryer, Energy Efficient Appliances, ENERGY STAR Clothes Washer, ENERGY STAR Dishwasher, ENERGY STAR Refrigerator, Exhaust Fan, Icemaker, Oven - Wall, Washer, Water Dispenser
Fireplace Y
Window Features ENERGY STAR Qualified,Energy Efficient
Appliance Built-In Microwave, Cooktop, Dishwasher, Dryer, Energy Efficient Appliances, ENERGY STAR Clothes Washer, ENERGY STAR Dishwasher, ENERGY STAR Refrigerator, Exhaust Fan, Icemaker, Oven - Wall, Washer, Water Dispenser
Heat Source Electric, Propane - Leased
Laundry Lower Floor, Upper Floor
Exterior
Exterior Feature Deck(s), Patio(s)
Garage Garage - Side Entry
Garage Spaces 4.0
Fence Aluminum, Decorative, Rear
Utilities Available Cable TV, Propane
Amenities Available Club House, Swimming Pool, Tot Lots/Playground
Waterfront N
Water Access N
Accessibility None
Porch Deck(s), Patio(s)
Parking Type Attached Garage, Driveway, Detached Garage
Attached Garage 2
Total Parking Spaces 4
Garage Y
Building
Lot Description Backs to Trees, Backs - Open Common Area
Story 3
Foundation Slab
Sewer Septic Exists
Water Well
Architectural Style Colonial
Level or Stories 3
Additional Building Above Grade, Below Grade
New Construction N
Schools
High Schools Calvert
School District Calvert County Public Schools
Others
Senior Community No
Tax ID 0501253480
Ownership Fee Simple
SqFt Source Assessor
Special Listing Condition Standard
Read Less
Want to know what your home might be worth? Contact us for a FREE valuation!

Our team is ready to help you sell your home for the highest possible price ASAP

Bought with Ariana A Loucas • RE/MAX Allegiance







