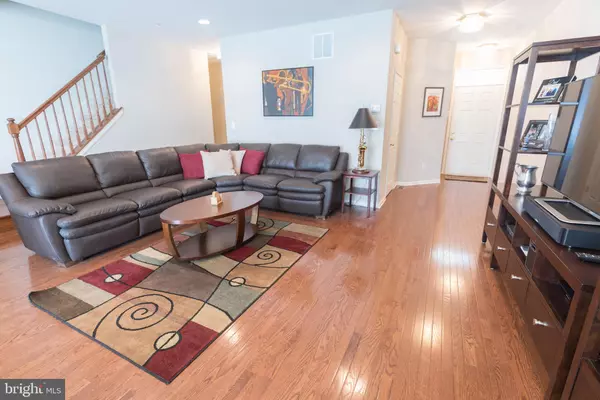$375,000
$375,000
For more information regarding the value of a property, please contact us for a free consultation.
304 ROARKS TRL Warminster, PA 18974
3 Beds
3 Baths
1,916 SqFt
Key Details
Sold Price $375,000
Property Type Townhouse
Sub Type Interior Row/Townhouse
Listing Status Sold
Purchase Type For Sale
Square Footage 1,916 sqft
Price per Sqft $195
Subdivision Vill At Whispering P
MLS Listing ID PABU525872
Sold Date 08/31/21
Style Other
Bedrooms 3
Full Baths 2
Half Baths 1
HOA Fees $200/mo
HOA Y/N Y
Abv Grd Liv Area 1,916
Originating Board BRIGHT
Year Built 2013
Annual Tax Amount $6,970
Tax Year 2020
Lot Size 2,652 Sqft
Acres 0.06
Lot Dimensions 24.00 x 110.00
Property Description
We proudly present 304 Roarks Trail, a 3 bed 2.5 bath townhome in the desirable community of Village at Whispering Pines. This townhome affords you hardwood floors on the main level, with an open room concept between the living room, dining room and kitchen with powder room off the entrance. The kitchen has granite countertops, black appliances, open area for dining room table and sliders to back deck. The upper level offers you 3 spacious bedrooms and 2 full baths. The primary suite has recessed lighting with a ceiling fan and carpeting with a big window to let in a lot of natural light. The primary bathroom has a soaking tub and stall shower with a bench and glass doors. Two other spacious bedrooms await with a full bath with tub/shower. The laundry room is also on the upper level for convenience. The basement is unfinished so the new owner will have 788 sqft of a blank slate to make it work for their needs. Don't forget the 2 car garage which is great to have on those rainy/snowy days. This townhome is 8 years young so you have lots of life left in the systems! HOA includes: All Ground Fee, Common Area Maintenance, Exterior Building Maintenance, Lawn Maintenance, Snow Removal, Trash....Don't delay, call for your private tour today!
Location
State PA
County Bucks
Area Warminster Twp (10149)
Zoning R2
Direction Northwest
Rooms
Other Rooms Dining Room, Bedroom 2, Bedroom 3, Kitchen, Family Room, Basement, Bedroom 1, Laundry
Basement Full
Interior
Interior Features Combination Dining/Living, Dining Area, Floor Plan - Open, Kitchen - Island, Pantry, Recessed Lighting, Window Treatments, Wood Floors
Hot Water Natural Gas
Heating Central
Cooling Central A/C
Fireplace N
Heat Source Natural Gas
Laundry Upper Floor
Exterior
Exterior Feature Deck(s)
Garage Garage - Front Entry, Garage Door Opener, Inside Access
Garage Spaces 4.0
Waterfront N
Water Access N
Accessibility None
Porch Deck(s)
Parking Type Attached Garage, Driveway, Parking Lot
Attached Garage 2
Total Parking Spaces 4
Garage Y
Building
Story 2
Sewer Public Sewer
Water Public
Architectural Style Other
Level or Stories 2
Additional Building Above Grade, Below Grade
New Construction N
Schools
School District Centennial
Others
Senior Community No
Tax ID 49-029-002-076
Ownership Fee Simple
SqFt Source Assessor
Special Listing Condition Standard
Read Less
Want to know what your home might be worth? Contact us for a FREE valuation!

Our team is ready to help you sell your home for the highest possible price ASAP

Bought with Joseph B Bograd • RE/MAX Elite







