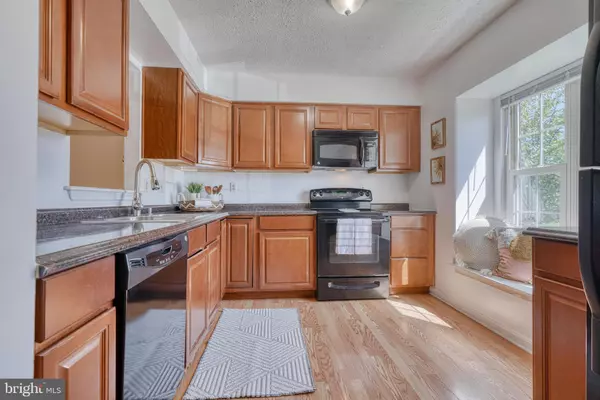$270,000
$270,000
For more information regarding the value of a property, please contact us for a free consultation.
2932 CARLYLE CT Abingdon, MD 21009
3 Beds
3 Baths
1,770 SqFt
Key Details
Sold Price $270,000
Property Type Townhouse
Sub Type Interior Row/Townhouse
Listing Status Sold
Purchase Type For Sale
Square Footage 1,770 sqft
Price per Sqft $152
Subdivision Box Hill North
MLS Listing ID MDHR2015696
Sold Date 10/27/22
Style Colonial
Bedrooms 3
Full Baths 2
Half Baths 1
HOA Fees $74/qua
HOA Y/N Y
Abv Grd Liv Area 1,320
Originating Board BRIGHT
Year Built 1984
Annual Tax Amount $2,065
Tax Year 2022
Lot Size 1,350 Sqft
Acres 0.03
Property Description
Professional photos coming soon! Open House Saturday, 9/17 from 11am -1pm.
Welcome to 2932 Carlyle Ct. This sunny 3 bedroom home has been lovingly updated! You'll be delighted to walk into a light-filled kitchen and back to the dining & living room with sliders to the deck. Main level with powder room. The upper level features 3 bedrooms, 2 fully renovated bathrooms and brand new carpet! Primary bedroom with cathedral ceilings and double closets. The finished basement features a recreation room with new carpet, laundry/storage area and walks out to the patio and fully fenced backyard.
Updates- HVAC/Water heater- 5 years old, Bathrooms- 2022, Carpet- 2022
Location
State MD
County Harford
Zoning R3
Rooms
Other Rooms Living Room, Dining Room, Primary Bedroom, Bedroom 2, Bedroom 3, Kitchen, Family Room, Workshop
Basement Fully Finished
Interior
Interior Features Kitchen - Country, Kitchen - Table Space, Kitchenette, Combination Dining/Living, Dining Area, Breakfast Area, Kitchen - Eat-In, Recessed Lighting, Floor Plan - Open
Hot Water Electric
Heating Heat Pump(s)
Cooling Central A/C
Equipment Dishwasher, Disposal, Dryer, Exhaust Fan, Icemaker, Microwave, Refrigerator, Stove, Washer, Water Heater
Fireplace N
Window Features Screens
Appliance Dishwasher, Disposal, Dryer, Exhaust Fan, Icemaker, Microwave, Refrigerator, Stove, Washer, Water Heater
Heat Source Electric
Exterior
Waterfront N
Water Access N
Accessibility None
Parking Type None
Garage N
Building
Story 3
Foundation Block
Sewer Public Sewer
Water Public
Architectural Style Colonial
Level or Stories 3
Additional Building Above Grade, Below Grade
Structure Type Cathedral Ceilings
New Construction N
Schools
High Schools Patterson Mill
School District Harford County Public Schools
Others
Pets Allowed Y
Senior Community No
Tax ID 1301156055
Ownership Fee Simple
SqFt Source Assessor
Special Listing Condition Standard
Pets Description Case by Case Basis
Read Less
Want to know what your home might be worth? Contact us for a FREE valuation!

Our team is ready to help you sell your home for the highest possible price ASAP

Bought with Melissa M Wright • Keller Williams Gateway LLC







