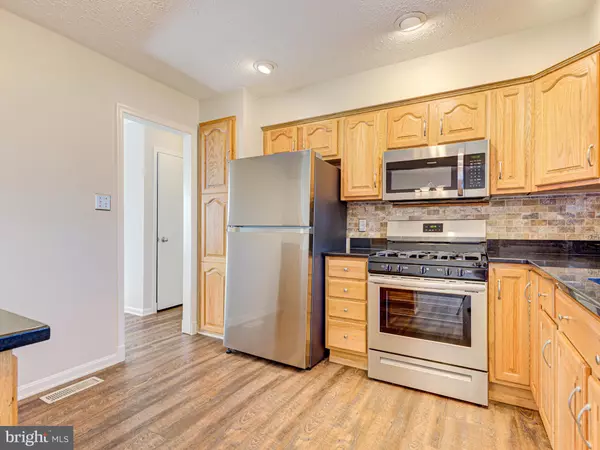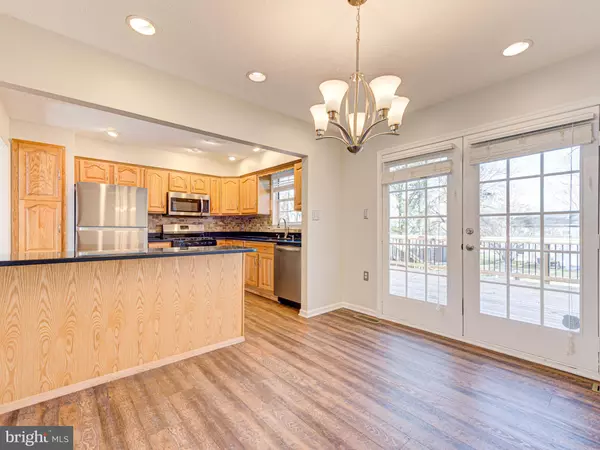$540,000
$530,000
1.9%For more information regarding the value of a property, please contact us for a free consultation.
14712 JARNIGAN ST Centreville, VA 20120
3 Beds
3 Baths
2,082 SqFt
Key Details
Sold Price $540,000
Property Type Single Family Home
Sub Type Detached
Listing Status Sold
Purchase Type For Sale
Square Footage 2,082 sqft
Price per Sqft $259
Subdivision Chalet Woods
MLS Listing ID VAFX1175812
Sold Date 02/09/21
Style Split Foyer
Bedrooms 3
Full Baths 3
HOA Y/N N
Abv Grd Liv Area 1,182
Originating Board BRIGHT
Year Built 1982
Annual Tax Amount $5,480
Tax Year 2020
Lot Size 0.261 Acres
Acres 0.26
Property Description
Beautifully prepared and updated home is ready for it's new owner! No HOA fee!! Brand new carpet (January '21), newly installed stainless steel appliances (January '21), newly painted (December '20) and new durable LVP hardwood-look floors (November '19). Black Galaxy granite counters and gorgeous custom backsplash (November '20). Remodeled bathrooms. Roof replaced 2017 (top of line materials - 50 year warranty ). Hot water heater replaced (November '19). Huge 25 ft by 16 ft deck (new in October '16). Big fenced yard with plenty of room to spread out. Great location close to Rte 28 and Rte 66 and Rte 50.
Location
State VA
County Fairfax
Zoning 131
Rooms
Basement Daylight, Full
Main Level Bedrooms 3
Interior
Interior Features Wood Floors, Upgraded Countertops, Ceiling Fan(s)
Hot Water Natural Gas
Heating Forced Air
Cooling Central A/C
Fireplaces Number 1
Equipment Built-In Microwave, Dishwasher, Disposal, Dryer - Front Loading, Oven/Range - Gas, Refrigerator, Stainless Steel Appliances, Washer - Front Loading, Water Heater - High-Efficiency
Window Features Double Pane,Energy Efficient
Appliance Built-In Microwave, Dishwasher, Disposal, Dryer - Front Loading, Oven/Range - Gas, Refrigerator, Stainless Steel Appliances, Washer - Front Loading, Water Heater - High-Efficiency
Heat Source Natural Gas
Laundry Lower Floor
Exterior
Exterior Feature Deck(s), Patio(s)
Garage Garage - Front Entry, Inside Access
Garage Spaces 1.0
Waterfront N
Water Access N
Accessibility None
Porch Deck(s), Patio(s)
Parking Type Attached Garage, Driveway
Attached Garage 1
Total Parking Spaces 1
Garage Y
Building
Lot Description Level
Story 2
Sewer Public Sewer
Water Public
Architectural Style Split Foyer
Level or Stories 2
Additional Building Above Grade, Below Grade
New Construction N
Schools
School District Fairfax County Public Schools
Others
Senior Community No
Tax ID 0541 06 0039
Ownership Fee Simple
SqFt Source Assessor
Special Listing Condition Standard
Read Less
Want to know what your home might be worth? Contact us for a FREE valuation!

Our team is ready to help you sell your home for the highest possible price ASAP

Bought with Michael J Roschke • KW Metro Center







