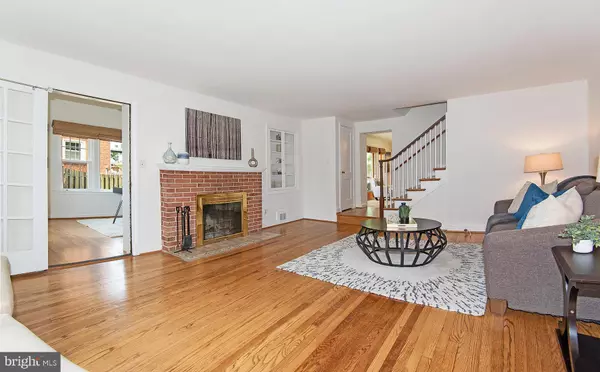$1,180,000
$1,049,000
12.5%For more information regarding the value of a property, please contact us for a free consultation.
4421 1ST ST S Arlington, VA 22204
4 Beds
3 Baths
3,073 SqFt
Key Details
Sold Price $1,180,000
Property Type Single Family Home
Sub Type Detached
Listing Status Sold
Purchase Type For Sale
Square Footage 3,073 sqft
Price per Sqft $383
Subdivision Barcroft
MLS Listing ID VAAR2018398
Sold Date 07/15/22
Style Colonial
Bedrooms 4
Full Baths 3
HOA Y/N N
Abv Grd Liv Area 2,502
Originating Board BRIGHT
Year Built 1950
Annual Tax Amount $7,998
Tax Year 2021
Lot Size 6,390 Sqft
Acres 0.15
Property Description
Lovely and well maintained brick colonial in sought-after Barcroft with bump-out addition for extra space! The first thing you'll notice is the entire house has been freshly painted and professionally cleaned including the two rooms with carpet for your move-in ready convenience. You'll enter the large living room and be greeted by the warm wood floors and wood burning fireplace for the coming winter months! The formal dining room is light and bright and ready for family meals or those special occasions. A nice sized room is located through the french doors off the living room for use as an office or play room, you choose! You'll be delighted with the extra space achieved though bumping out the rear of the home which provides space for a gorgeous gourmet kitchen featuring stainless steel appliances including a 5 burner gas cook top with an invisible downdraft vent, so smart! The cute bay window provides just the right space for growing your own herbs for cooking. The large breakfast bar is perfect for casual meals and conversation or sharing your cooking experience. The spacious family room adjacent to the kitchen features a wall mounted TV that conveys and lovely patio doors that bathe the room in natural light and lead to your inviting deck and fully fenced backyard. An attractive full bath completes this well appointed main floor. Moving upstairs, you'll be impressed with the enormous primary bedroom with cathedral ceilings, walk-in closet, and en suite bathroom with its relaxing soaking tub. Three more bedrooms with hardwood floors are also located upstairs as well as a nice and neutral full bath for additional family members or guests. Moving to the finished lower level, a surprise awaits as you turn the corner! You'll be wowed by the built-in custom bar with its beautiful maple countertop that's fit for the discriminating bartender in you! With an eye for detail, you'll note the wet bar and two refrigerators for keeping your beverages just the right temperature! Additionally, a nice workout room is featured with a treadmill already in place that conveys! Located near many restaurants and shops, the National Foreign Affairs Training Center, the Pentagon, Route 50, I-395, GW Parkway, as well as many parks and recreational options, the location can't be beat! Off street parking for two cars make this home the complete package! Come see it before it's gone - offer deadline Monday, June 20th, at 2 pm. All information deemed to be reliable but should be independently verified for accuracy.
Location
State VA
County Arlington
Zoning R-6
Rooms
Other Rooms Living Room, Dining Room, Primary Bedroom, Bedroom 2, Bedroom 3, Bedroom 4, Kitchen, Family Room, Den, Exercise Room, Laundry, Recreation Room, Utility Room, Bathroom 2, Bathroom 3, Primary Bathroom
Basement Daylight, Partial, Fully Finished, Improved, Interior Access, Windows
Interior
Interior Features Attic, Bar, Breakfast Area, Built-Ins, Carpet, Ceiling Fan(s), Chair Railings, Family Room Off Kitchen, Floor Plan - Traditional, Formal/Separate Dining Room, Kitchen - Eat-In, Kitchen - Gourmet, Kitchen - Island, Kitchen - Table Space, Primary Bath(s), Recessed Lighting, Soaking Tub, Stall Shower, Tub Shower, Upgraded Countertops, Walk-in Closet(s), Wet/Dry Bar, Wood Floors, Wine Storage, Laundry Chute, Skylight(s)
Hot Water Tankless
Heating Central
Cooling Central A/C
Flooring Solid Hardwood, Ceramic Tile, Carpet
Fireplaces Number 1
Fireplaces Type Wood
Equipment Built-In Microwave, Cooktop, Dishwasher, Disposal, Dryer, Exhaust Fan, Freezer, Icemaker, Oven - Wall, Refrigerator, Stainless Steel Appliances, Washer, Water Heater - Tankless, Cooktop - Down Draft, Microwave
Furnishings No
Fireplace Y
Appliance Built-In Microwave, Cooktop, Dishwasher, Disposal, Dryer, Exhaust Fan, Freezer, Icemaker, Oven - Wall, Refrigerator, Stainless Steel Appliances, Washer, Water Heater - Tankless, Cooktop - Down Draft, Microwave
Heat Source Natural Gas
Laundry Basement, Dryer In Unit, Washer In Unit
Exterior
Exterior Feature Deck(s)
Garage Spaces 2.0
Fence Privacy, Rear, Wood
Utilities Available Electric Available, Natural Gas Available, Water Available, Cable TV Available
Waterfront N
Water Access N
Accessibility None
Porch Deck(s)
Parking Type Driveway
Total Parking Spaces 2
Garage N
Building
Lot Description Front Yard, Rear Yard, SideYard(s)
Story 3
Foundation Other
Sewer Public Sewer
Water Public
Architectural Style Colonial
Level or Stories 3
Additional Building Above Grade, Below Grade
New Construction N
Schools
School District Arlington County Public Schools
Others
Senior Community No
Tax ID 23-003-021
Ownership Fee Simple
SqFt Source Assessor
Special Listing Condition Standard
Read Less
Want to know what your home might be worth? Contact us for a FREE valuation!

Our team is ready to help you sell your home for the highest possible price ASAP

Bought with Shane F Canny • Long & Foster Real Estate, Inc.







