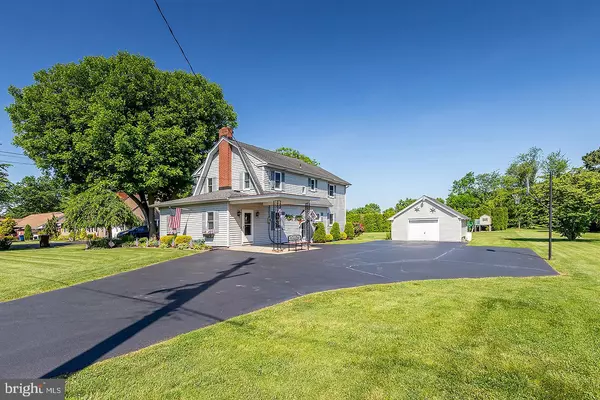$375,000
$389,900
3.8%For more information regarding the value of a property, please contact us for a free consultation.
802 LAMBS RD Mullica Hill, NJ 08062
4 Beds
2 Baths
2,352 SqFt
Key Details
Sold Price $375,000
Property Type Single Family Home
Sub Type Detached
Listing Status Sold
Purchase Type For Sale
Square Footage 2,352 sqft
Price per Sqft $159
Subdivision None Available
MLS Listing ID NJGL2017036
Sold Date 09/09/22
Style Colonial
Bedrooms 4
Full Baths 2
HOA Y/N N
Abv Grd Liv Area 2,352
Originating Board BRIGHT
Year Built 1920
Annual Tax Amount $7,774
Tax Year 2021
Lot Size 0.575 Acres
Acres 0.58
Lot Dimensions 0.00 x 0.00
Property Description
New to the market in the highly rated Clearview School District is this charming 4 bedroom, 2 full bath beauty. This home has been immaculately maintained by its current owners for almost 50 years, and the love of this home and pride in ownership certainly shows through! From the excellent curb appeal with manicured flower beds to the oversized driveway and detached garage, your first impression of this lovely home will show the care and attention that has gone into its upkeep.
Step through the front entry into the welcoming foyer and notice the convenient home office directly in front of you. The office is well lit and has a large closet with storage shelving for the organized homeowner. The spacious living room has gorgeous hardwood floors and a wood burning fireplace. The hardwood flooring seamlessly continues into the dining room, which then leads into the large eat-in kitchen. This space is truly the heart of the home and features updated quartz countertops, limestone ceramic tile flooring, beautiful light toned cabinetry and dual sinks. The cozy family room is tucked away towards the back of the house. This room has such character, with exposed wood beams and views of the beautifully landscaped backyard! This room also offers the possibility of easily closing it off into a primary bedroom or in-law suite if first floor bedroom accommodations are needed, and it also has direct access to the full bathroom as well. The second floor has four bedrooms and a full bathroom which was recently updated. The primary suite is huge and has a walk in closet. The front bedroom has access to the large walk up attic, which is fully floored for extra storage. The basement is clean and dry and has plenty of space for a rec room area, as well as the laundry room and mechanicals room. Step outside to the composite deck and enjoy the peaceful backyard and stunning sunsets, or watch the kids play on the two included playsets. The stamped concrete walkway leads you to the detached 2 car garage, and there is also a large shed that has electricity and if you bring your imagination, it’s a great potential space for a teen hangout or a man-cave or she-shed!
The house has been constantly updated over the years: brand new upstairs zone AC unit (2022), downstairs zone AC unit (2010), new Anderson windows (2019), 30 year roof (2008), water softener system (2020) and the sellers are currently having a brand new septic system installed! This well cared for home is conveniently located near Routes 322 or 55, just minutes to the NJ Turnpike, as well as only 1 mile to the brand new Inspira Hospital Mullica Hill, and 3 miles to Rowan University. Commute 20 minutes into Philadelphia or less than an hour to shore points! Enjoy all that Harrison Township has to offer, including highly rated schools, endless township events, and shopping or dining in quaint Mullica Hill.
Location
State NJ
County Gloucester
Area Harrison Twp (20808)
Zoning R2
Rooms
Other Rooms Living Room, Dining Room, Primary Bedroom, Bedroom 2, Bedroom 3, Bedroom 4, Kitchen, Family Room, Foyer, Office
Basement Full, Interior Access
Interior
Interior Features Carpet, Ceiling Fan(s), Exposed Beams, Floor Plan - Traditional, Kitchen - Eat-In, Stall Shower, Tub Shower, Upgraded Countertops, Walk-in Closet(s), Wood Floors
Hot Water Natural Gas
Heating Baseboard - Hot Water
Cooling Central A/C
Flooring Carpet, Ceramic Tile, Hardwood
Fireplaces Number 1
Fireplaces Type Brick, Wood
Equipment Dishwasher, Dryer, Microwave, Oven/Range - Electric
Fireplace Y
Appliance Dishwasher, Dryer, Microwave, Oven/Range - Electric
Heat Source Natural Gas
Laundry Basement
Exterior
Garage Garage - Front Entry
Garage Spaces 10.0
Utilities Available Cable TV, Electric Available, Natural Gas Available, Phone Available
Waterfront N
Water Access N
Roof Type Pitched,Shingle
Accessibility None
Parking Type Detached Garage, Driveway
Total Parking Spaces 10
Garage Y
Building
Story 2
Foundation Block
Sewer Private Septic Tank
Water Well
Architectural Style Colonial
Level or Stories 2
Additional Building Above Grade, Below Grade
New Construction N
Schools
Elementary Schools Harrison Township E.S.
Middle Schools Clearview Regional
High Schools Clearview Regional
School District Clearview Regional Schools
Others
Senior Community No
Tax ID 08-00025-00004
Ownership Fee Simple
SqFt Source Assessor
Special Listing Condition Standard
Read Less
Want to know what your home might be worth? Contact us for a FREE valuation!

Our team is ready to help you sell your home for the highest possible price ASAP

Bought with Thomas Sadler • Keller Williams Realty - Washington Township







